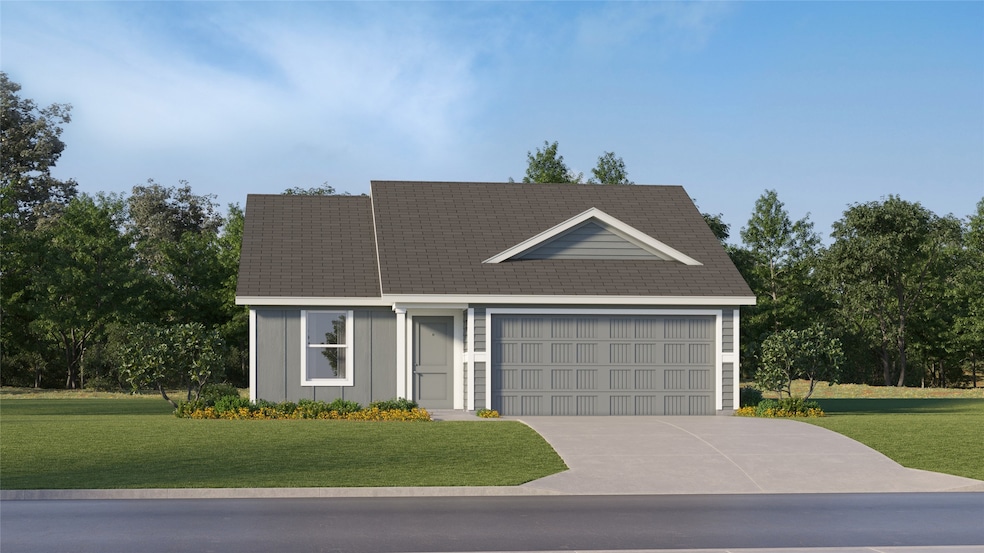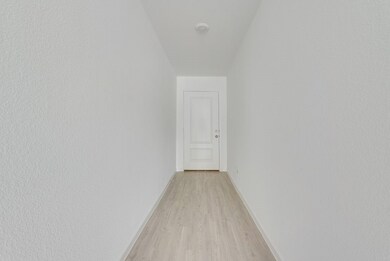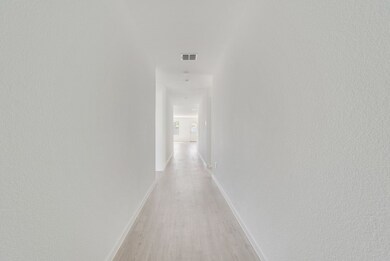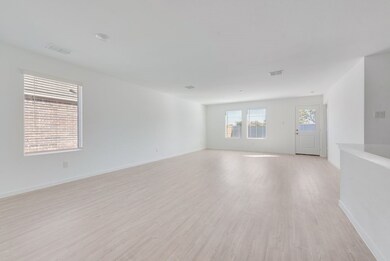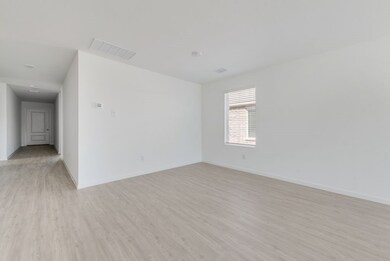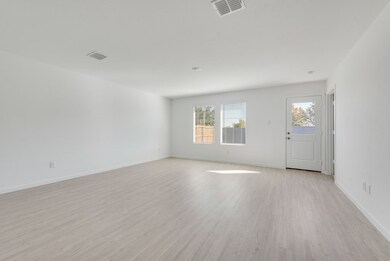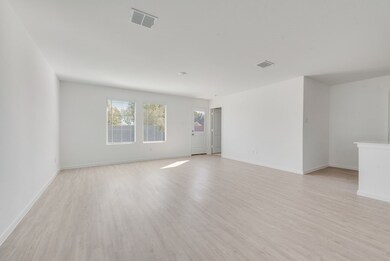Estimated payment $1,749/month
Highlights
- New Construction
- Traditional Architecture
- 2 Car Attached Garage
- Open Floorplan
- Covered Patio or Porch
- Interior Lot
About This Home
A single-story home with enough space for families or anyone in search of extra space. Enter into the home to find three secondary bedrooms, a laundry room and a full-sized bathroom toward the front. The open layout shared among the dining room, family room and kitchen with center island provides a seamless transition between the shared living spaces. While the owner’s suite features an en-suite bathroom and a walk-in closet. Prices and features may vary and are subject to change. Photos are for illustrative purposes only.
Listing Agent
Turner Mangum,LLC Brokerage Phone: 281-462-4092 License #0626887 Listed on: 11/11/2025
Home Details
Home Type
- Single Family
Year Built
- Built in 2025 | New Construction
Lot Details
- 5,445 Sq Ft Lot
- Lot Dimensions are 52x105
- Wood Fence
- Interior Lot
- Sprinkler System
HOA Fees
- $43 Monthly HOA Fees
Parking
- 2 Car Attached Garage
- Front Facing Garage
- Single Garage Door
Home Design
- Traditional Architecture
- Slab Foundation
- Composition Roof
Interior Spaces
- 1,667 Sq Ft Home
- 1-Story Property
- Open Floorplan
- Built-In Features
- Decorative Lighting
- ENERGY STAR Qualified Windows
- Laundry Room
Kitchen
- Gas Range
- Microwave
- Dishwasher
- Kitchen Island
- Disposal
Flooring
- Carpet
- Ceramic Tile
Bedrooms and Bathrooms
- 4 Bedrooms
- Walk-In Closet
- 2 Full Bathrooms
- Low Flow Plumbing Fixtures
Home Security
- Carbon Monoxide Detectors
- Fire and Smoke Detector
Eco-Friendly Details
- Energy-Efficient Appliances
- Energy-Efficient Insulation
- Energy-Efficient Doors
- Rain or Freeze Sensor
- Energy-Efficient Thermostat
- Ventilation
Outdoor Features
- Covered Patio or Porch
Schools
- Prairievie Elementary School
- Northwest High School
Utilities
- Central Heating and Cooling System
- Heating System Uses Natural Gas
- Tankless Water Heater
- Cable TV Available
Community Details
- Association fees include management
- Essex Association
- Shale Creek Subdivision
Listing and Financial Details
- Assessor Parcel Number R1050270
Map
Home Values in the Area
Average Home Value in this Area
Tax History
| Year | Tax Paid | Tax Assessment Tax Assessment Total Assessment is a certain percentage of the fair market value that is determined by local assessors to be the total taxable value of land and additions on the property. | Land | Improvement |
|---|---|---|---|---|
| 2025 | -- | $34,147 | $34,147 | -- |
Property History
| Date | Event | Price | List to Sale | Price per Sq Ft | Prior Sale |
|---|---|---|---|---|---|
| 11/19/2025 11/19/25 | Sold | -- | -- | -- | View Prior Sale |
| 11/17/2025 11/17/25 | Off Market | -- | -- | -- | |
| 11/14/2025 11/14/25 | Price Changed | $271,549 | -2.9% | $163 / Sq Ft | |
| 11/11/2025 11/11/25 | Price Changed | $279,799 | -8.6% | $168 / Sq Ft | |
| 11/08/2025 11/08/25 | For Sale | $305,999 | -- | $184 / Sq Ft |
Source: North Texas Real Estate Information Systems (NTREIS)
MLS Number: 21110071
APN: R1050270
- 12414 Lost Rock Dr
- 12431 Lost Rock Dr
- 12415 Lost Rock Dr
- 12439 Lost Rock Dr
- 12422 Lost Rock Dr
- 12419 Lost Rock Dr
- 12423 Lost Rock Dr
- 11521 Antrim Place
- 12417 Shine Ave
- 12134 Shine Ave
- 12622 Azure Heights Place
- 12109 Arbor Lake Rd
- 12309 Orloff Dr
- 12617 Kingsgate Dr
- 11715 Mancos Trail
- 12638 Carpenter Ln Unit 1a
- 11811 Mancos Trail
- Oakridge Plan at Shale Creek - Cottage Collection
- Whitton II Plan at Shale Creek - Watermill Collection
- Whitetail Plan at Shale Creek - Cottage Collection
