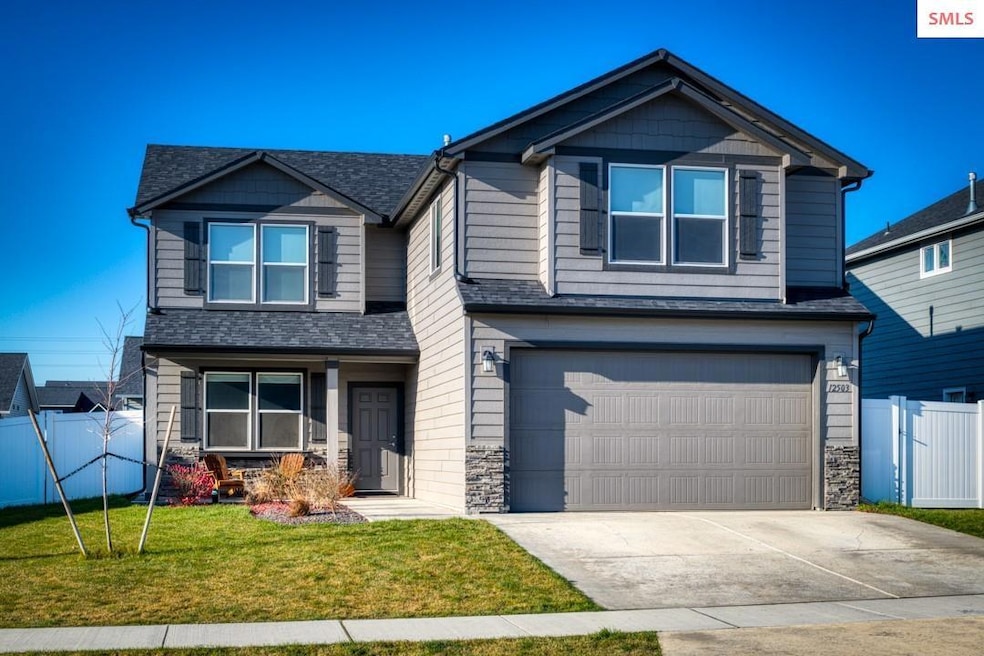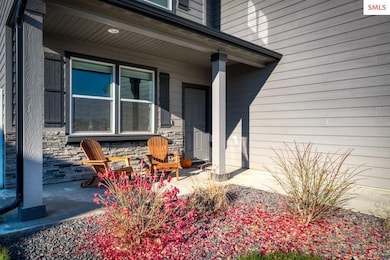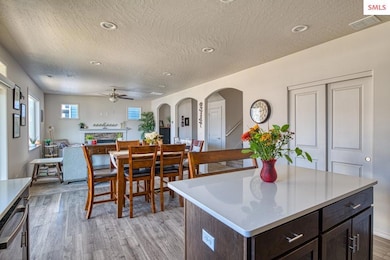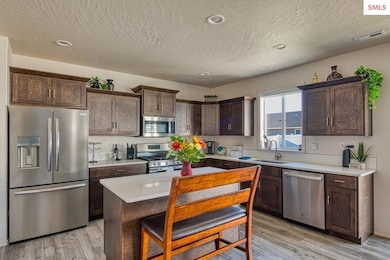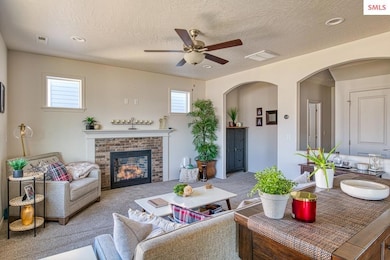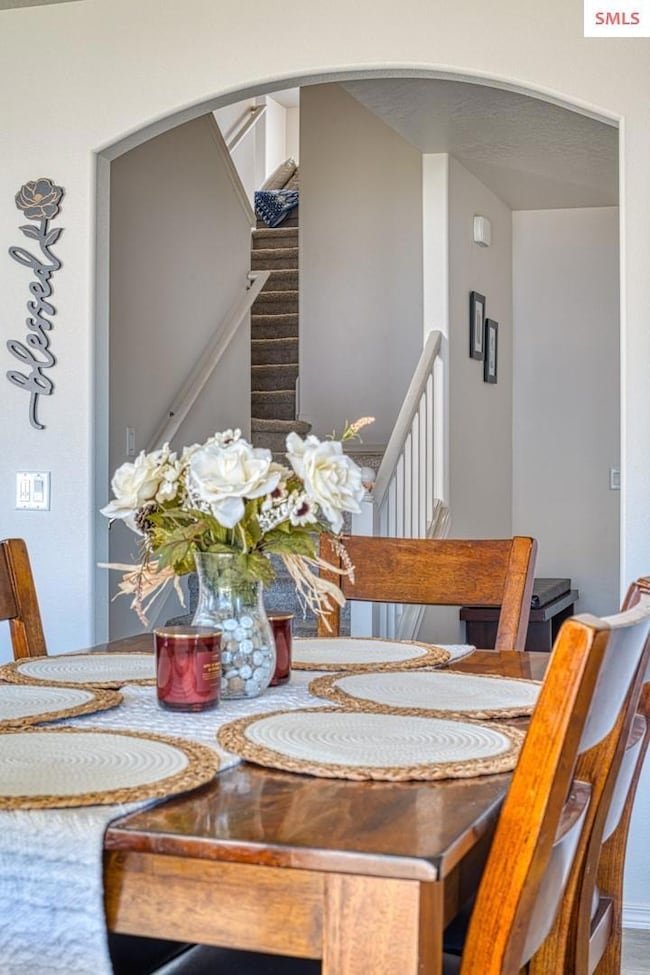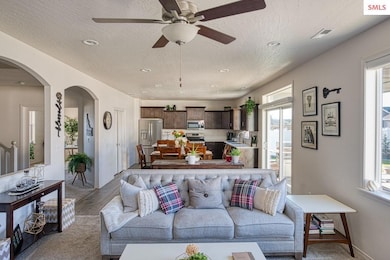12503 N Farley Way Rathdrum, ID 83858
Estimated payment $3,441/month
Highlights
- Public Water Access
- Primary Bedroom Suite
- Enclosed Parking
- Lakeland Senior High School Rated 9+
- Covered Patio or Porch
- Fireplace
About This Home
Welcome home to this crisp 2022 beauty—modern, move-in ready, and built for real life and everything in between. 4 beds, 2.5 baths, a 2-car garage, plus an attached shed. The heart of the home is a bright, open kitchen: natural-gas range, upgraded appliances, quartz counters, large pantry, and an island big enough for pancakes and Friday-night pizza assembly. Cozy up to the gas fireplace (already wired for your TV). Head up the split staircase to the upstairs you dream about: laundry room right where you need it, plush upgraded carpet, and a massive bonus room ready for movie nights or the home office. Step out back to the covered patio and landscaped, fenced yard—perfect for summer barbecues. And the location? A short walk to Majestic Park—summer concerts, classic car shows, and their very own Oktoberfest. This is the house where you’ll fight over who hosts Thanksgiving, where Saturday mornings are slow, and where you’ll breathe that “we’re finally home” sigh the second you pull in.
Home Details
Home Type
- Single Family
Est. Annual Taxes
- $2,315
Year Built
- Built in 2022
Lot Details
- 7,405 Sq Ft Lot
- Level Lot
- Sprinkler System
Home Design
- Concrete Foundation
- Frame Construction
Interior Spaces
- 2,492 Sq Ft Home
- 2-Story Property
- Fireplace
- Double Pane Windows
- Living Room
- Dining Room
- Storage
- Laundry Room
- Carpet
Kitchen
- Oven or Range
- Built-In Microwave
- Dishwasher
- Disposal
Bedrooms and Bathrooms
- 4 Bedrooms
- Primary Bedroom Suite
- Walk-In Closet
- 3 Bathrooms
Parking
- 2 Car Attached Garage
- Enclosed Parking
- On-Street Parking
Outdoor Features
- Public Water Access
- Covered Patio or Porch
Schools
- Twin Lake Elementary School
- Timberlake Jr High Middle School
- Timberlake High School
Utilities
- Forced Air Heating System
- Heating System Uses Natural Gas
- Electricity To Lot Line
- Gas Available
Community Details
- Property has a Home Owners Association
Listing and Financial Details
- Assessor Parcel Number RL6190240030
Map
Home Values in the Area
Average Home Value in this Area
Tax History
| Year | Tax Paid | Tax Assessment Tax Assessment Total Assessment is a certain percentage of the fair market value that is determined by local assessors to be the total taxable value of land and additions on the property. | Land | Improvement |
|---|---|---|---|---|
| 2025 | $2,316 | $528,270 | $160,000 | $368,270 |
| 2024 | $2,316 | $520,510 | $160,000 | $360,510 |
| 2023 | $2,316 | $535,510 | $175,000 | $360,510 |
| 2022 | $1,086 | $185,000 | $185,000 | $0 |
Property History
| Date | Event | Price | List to Sale | Price per Sq Ft |
|---|---|---|---|---|
| 11/21/2025 11/21/25 | For Sale | $615,000 | -- | $247 / Sq Ft |
Purchase History
| Date | Type | Sale Price | Title Company |
|---|---|---|---|
| Warranty Deed | -- | Kootenai County Title |
Mortgage History
| Date | Status | Loan Amount | Loan Type |
|---|---|---|---|
| Previous Owner | $538,373 | New Conventional |
Source: Selkirk Association of REALTORS®
MLS Number: 20252780
APN: RL6190240030
- 6105 W Bertelli Way
- 5987 W Quinn Way
- 12676 N Krauss Cir
- 12981 Gondola
- 6258 W Irish Cir
- 6024 W Irish Cir
- 12750 N Cavanaugh Dr
- 6284 Bowmore Ln
- 5542 W Irish Dr
- 6407 Bowmore Ln
- 6454 W Frehley Way
- 6686 W Harmony St
- 6793 W Daltrey Way
- 6811 W Daltrey Way
- 12175 N Meyer Rd
- 11618 N Entwistle Way
- 6835 W Daltrey Way
- 6771 W Daltrey Way
- 6743 W Daltrey Way
- 6768 W Daltrey Way
- 12806 N Railway Ave
- 13229 N Saloon St
- 6919 W Silverado St
- 6688 W Santa fe St
- 8661 W Seed Ave
- 12531 N Kenosha Ln
- 14360 N Cassia St
- 7032 W Heritage St
- 4163 W Dunkirk Ave
- 2598 W Broadmoore Dr
- 4010 W Trafford Ln
- 574 W Mogul Loop
- 3916 N Junebug St
- 3156 N Guinness Ln
- 13336 N Telluride Loop
- 3698 E Hope Ave
- 4185 E Poleline Ave
- 94 E Spirea Ln
- 3011 N Charleville Rd
- 1586 W Switchgrass Ln
