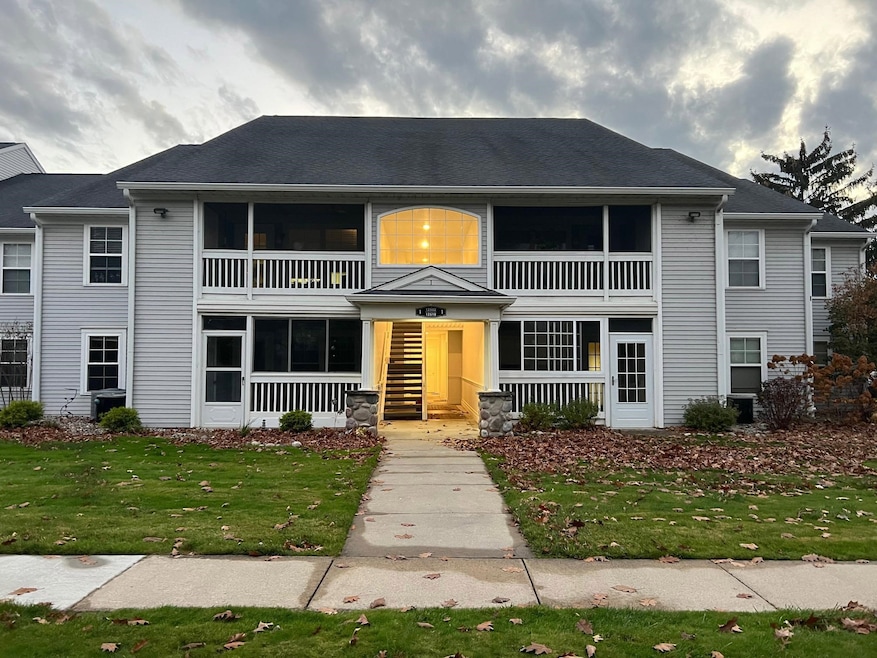
$184,900
- 2 Beds
- 2 Baths
- 1,190 Sq Ft
- 12267 Saint Andrews Way
- Unit 94
- Fenton, MI
Remodeled in 2024, this entry level ranch style condo has no steps from the building entry through the entire home. Located in the quiet back part of the community overlooking the Fenton farms Golf Club with wooded views from every window! The detached garage has very high ceilings with additional storage above and a pull down stair to access it. The home was remodeled in 2024 to make the
Jeff Amburgy Real Estate One-Brighton
