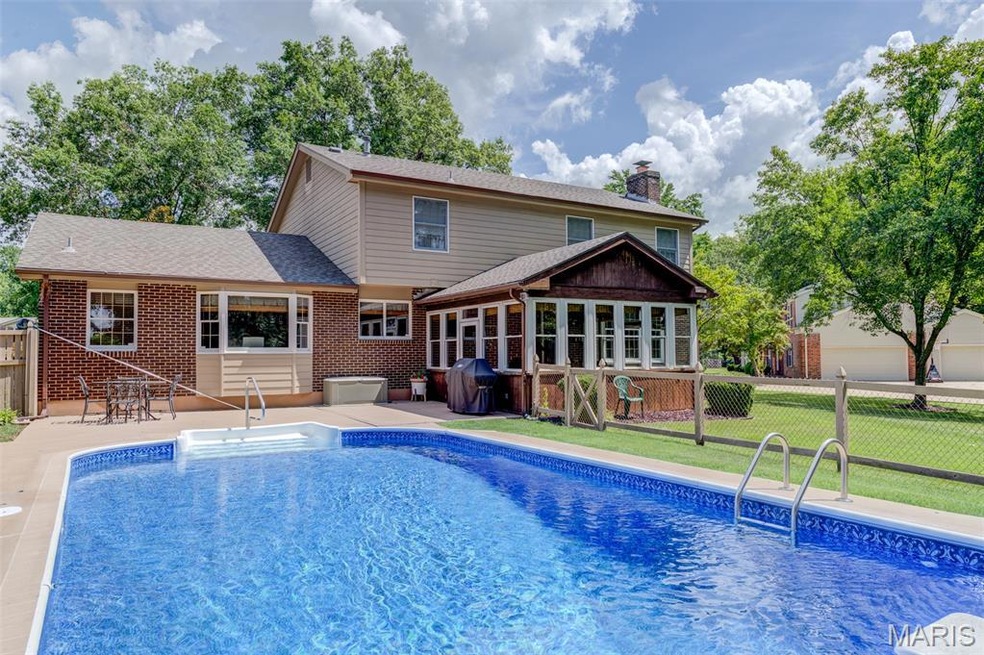
12504 Sunset Greens Dr Saint Louis, MO 63127
Estimated payment $4,343/month
Highlights
- Very Popular Property
- In Ground Pool
- Traditional Architecture
- Concord Elementary School Rated A
- Recreation Room
- Wood Flooring
About This Home
Tucked back in the prestigious Sunset Greens neighborhood, this 4-bedroom, 2.5-bath two-story home offers 3,658 sq ft of living space on a .664-acre lot in one of Sunset Hills’ most desirable communities. Inside, enjoy elegant crown molding and chair rail details, a formal dining room for gatherings, and a kitchen with granite countertops. The spacious family room opens to a light-filled 4-season porch with serene views of the private backyard. Upstairs, the large primary suite features a bath with separate tub and shower, complemented by three additional large bedrooms. The partially finished lower level adds flexible living space for recreation, hobbies, or extra storage. Outside, the private backyard is ideal for entertaining and relaxing, featuring an inground swimming pool with a new liner, pump, and filter, a partially fenced yard, a storage shed, and an inground sprinkler system to maintain lush landscaping. The expansive lot provides plenty of space for outdoor activities, gardening, or summer fun. Zoned heating and cooling with a new AC condenser provide year-round comfort. With its combination of size, privacy, poolside lifestyle, and location in a quiet, highly sought-after subdivision, this home offers an exceptional opportunity to enjoy Sunset Hills living at its finest. Homes in this neighborhood rarely become available—don’t miss this chance!
Home Details
Home Type
- Single Family
Est. Annual Taxes
- $7,688
Year Built
- Built in 1983
Lot Details
- 0.65 Acre Lot
- Cul-De-Sac
- Fenced
- Level Lot
- Private Yard
HOA Fees
- $25 Monthly HOA Fees
Parking
- 2 Car Attached Garage
Home Design
- Traditional Architecture
- Brick Exterior Construction
- Frame Construction
Interior Spaces
- 2-Story Property
- Central Vacuum
- Built-In Features
- Bookcases
- Crown Molding
- Beamed Ceilings
- Ceiling Fan
- Chandelier
- Insulated Windows
- Blinds
- Bay Window
- Panel Doors
- Entrance Foyer
- Family Room with Fireplace
- Living Room
- Breakfast Room
- Dining Room
- Den
- Recreation Room
- Storage Room
- Partially Finished Basement
- Basement Fills Entire Space Under The House
Kitchen
- Electric Cooktop
- Microwave
- Dishwasher
- Granite Countertops
- Disposal
Flooring
- Wood
- Parquet
- Carpet
- Laminate
- Concrete
- Ceramic Tile
Bedrooms and Bathrooms
- 4 Bedrooms
- Double Vanity
Laundry
- Laundry Room
- Laundry on main level
Outdoor Features
- In Ground Pool
- Enclosed Patio or Porch
- Shed
Schools
- Concord Elem. Elementary School
- Robert H. Sperreng Middle School
- Lindbergh Sr. High School
Utilities
- Forced Air Zoned Heating and Cooling System
- Heating System Uses Natural Gas
- Single-Phase Power
- Natural Gas Connected
Community Details
- Association fees include common area maintenance
- Sunset Greens Association
Listing and Financial Details
- Assessor Parcel Number 27M-11-0122
Map
Home Values in the Area
Average Home Value in this Area
Tax History
| Year | Tax Paid | Tax Assessment Tax Assessment Total Assessment is a certain percentage of the fair market value that is determined by local assessors to be the total taxable value of land and additions on the property. | Land | Improvement |
|---|---|---|---|---|
| 2023 | $7,671 | $107,510 | $23,450 | $84,060 |
| 2022 | $6,573 | $88,600 | $23,450 | $65,150 |
| 2021 | $6,540 | $88,600 | $23,450 | $65,150 |
| 2020 | $6,766 | $88,500 | $18,640 | $69,860 |
| 2019 | $6,749 | $88,500 | $18,640 | $69,860 |
| 2018 | $5,877 | $72,050 | $11,670 | $60,380 |
| 2017 | $5,814 | $72,050 | $11,670 | $60,380 |
| 2016 | $5,597 | $69,410 | $13,890 | $55,520 |
| 2015 | $5,522 | $69,410 | $13,890 | $55,520 |
| 2014 | $5,047 | $62,530 | $21,890 | $40,640 |
Property History
| Date | Event | Price | Change | Sq Ft Price |
|---|---|---|---|---|
| 08/15/2025 08/15/25 | For Sale | $674,900 | -- | $184 / Sq Ft |
Purchase History
| Date | Type | Sale Price | Title Company |
|---|---|---|---|
| Interfamily Deed Transfer | -- | -- |
Mortgage History
| Date | Status | Loan Amount | Loan Type |
|---|---|---|---|
| Closed | $75,000 | New Conventional | |
| Closed | $209,000 | New Conventional | |
| Closed | $100,000 | Credit Line Revolving | |
| Closed | $52,140 | Unknown | |
| Closed | $100,000 | Credit Line Revolving |
Similar Homes in Saint Louis, MO
Source: MARIS MLS
MLS Number: MIS25055994
APN: 27M-11-0122
- 12817 Pointe Dr
- 9803 Grandview Lake Ct
- 12830 Weber Hill Rd
- 9457 Chavez Dr
- 12795 Nanell Ln
- 10755 Kennerly Rd
- 10861 Forest Path Dr
- 10829 Forest Path Dr
- 12981 Baalbek Dr
- 9330 Lincoln Dr
- 11947 Lombardy Ln
- 12204 Robyn Rd
- 10728 Forest Path Dr
- 13025 Stone Castle Ct
- 10720 Forest Path Dr
- 9216 Matthews Ln
- 10662 Charlamar Ln
- 13013 Stone Castle Ct
- 10648 Charlamar Ln
- 9616 S Geyer Rd
- 9951 Sappington Rd
- 10189 Allington Dr
- 11515 Gravois Rd
- 313 Mount Everest Dr Unit B
- 2 Sappington Acres Dr
- 684 S Old Highway 141
- 9663 Yorkshire Estates Dr
- 1506 Starling Dr
- 5178 Deerfield Circle Dr
- 10500 Hackberry Dr
- 470 Summit Tree Ct
- 9287 Fort Sumter Ln
- 11142 Gravois Rd
- 9608 Bent Pine Dr Unit H
- 5400 Tesson Ridge
- 738 Kohnen Dr Unit Off The Beaten Path
- 4940 Marchwood Dr
- 11542 Concord Village Ave
- 13108 Butler Oak Dr
- 9950 Pointe South Dr






