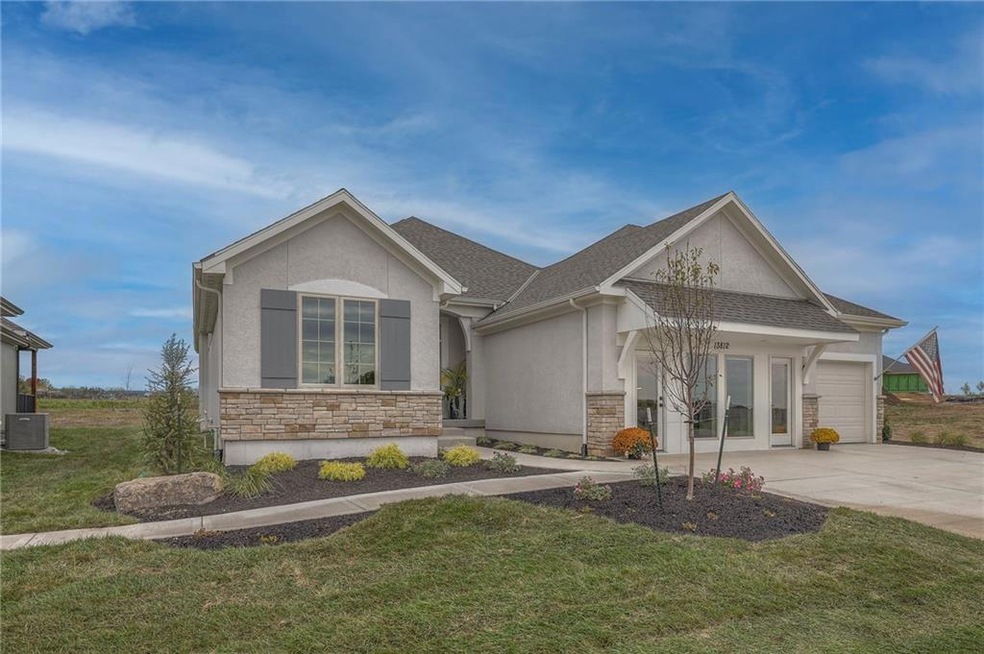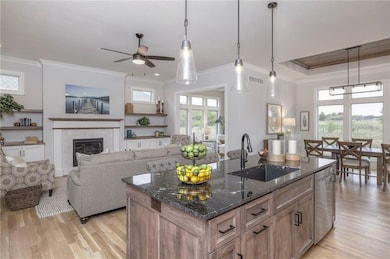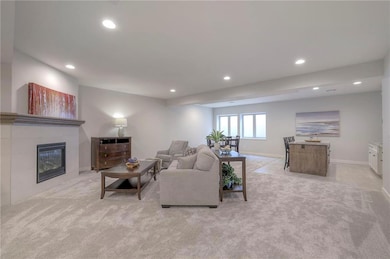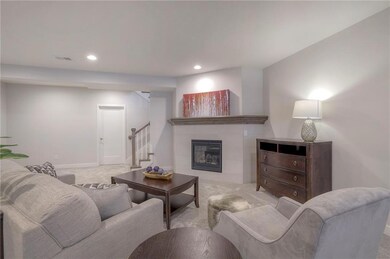12505 138th Place Overland Park, KS 66221
Nottingham NeighborhoodEstimated payment $6,219/month
Highlights
- Media Room
- Sauna
- Clubhouse
- Regency Place Elementary School Rated A
- Custom Closet System
- Traditional Architecture
About This Home
Sold before processed....
Daylight lot overlooking greenspace for this 2 foot expanded Brunello plan... 3 feet added to the 3 car garage with additional hardwood flooring on the main level.
Upgraded carpet, wood details and crown molding. Custom cabinetry, 9 foot basement Screened in deck and the famous sunroom.
Custom built in the 4th phase which is now open.
Listing Agent
ReeceNichols - Granada Brokerage Phone: 816-215-5686 License #SP00002884 Listed on: 05/29/2025
Home Details
Home Type
- Single Family
Est. Annual Taxes
- $12,993
Year Built
- Built in 2025 | Under Construction
Lot Details
- 8,820 Sq Ft Lot
- Lot Dimensions are 70x126
HOA Fees
- $250 Monthly HOA Fees
Parking
- 2 Car Attached Garage
- Front Facing Garage
Home Design
- Traditional Architecture
- Villa
- Composition Roof
- Stone Trim
Interior Spaces
- Wet Bar
- Ceiling Fan
- Gas Fireplace
- Thermal Windows
- Mud Room
- Family Room Downstairs
- Living Room with Fireplace
- Media Room
- Sun or Florida Room
- Sauna
Kitchen
- Country Kitchen
- Breakfast Room
- Double Oven
- Dishwasher
- Kitchen Island
- Disposal
Flooring
- Wood
- Carpet
- Ceramic Tile
Bedrooms and Bathrooms
- 4 Bedrooms
- Primary Bedroom on Main
- Custom Closet System
- Walk-In Closet
- 3 Full Bathrooms
- Bathtub with Shower
Laundry
- Laundry Room
- Laundry on main level
Finished Basement
- Basement Fills Entire Space Under The House
- Sump Pump
- Basement Window Egress
Additional Features
- City Lot
- Forced Air Heating and Cooling System
Listing and Financial Details
- Assessor Parcel Number NP79220000-0142
- $125 special tax assessment
Community Details
Overview
- Association fees include lawn service, management, snow removal
- Solera Reserve HOA
- Solera Reserve Subdivision, Brunello Floorplan
Amenities
- Clubhouse
Recreation
- Community Pool
Map
Home Values in the Area
Average Home Value in this Area
Property History
| Date | Event | Price | List to Sale | Price per Sq Ft |
|---|---|---|---|---|
| 05/30/2025 05/30/25 | Price Changed | $928,950 | +0.1% | $265 / Sq Ft |
| 05/29/2025 05/29/25 | Pending | -- | -- | -- |
| 05/29/2025 05/29/25 | For Sale | $928,140 | -- | $265 / Sq Ft |
Source: Heartland MLS
MLS Number: 2552690
- 12609 138th Place
- 12501 138th Place
- 12612 138th Place
- 12616 138th Place
- 12704 W 138th Place
- 13915 Rosehill Ln
- 12204 W 138th Place
- 13849 Westgate St
- 13841 Westgate St
- 13837 Westgate St
- 13825 Westgate St
- 13853 Westgate St
- 12200 W 138th Place
- 12302 W 139th Terrace
- 13001 W 139th St
- 13939 Noland St
- 13205 W 137th Place
- 12014 W 139th Terrace
- 13808 Quigley St
- 14112 Noland St




