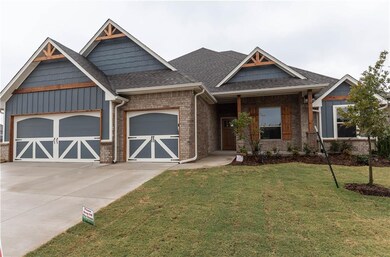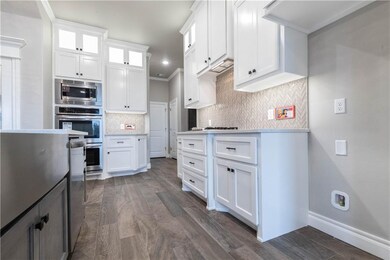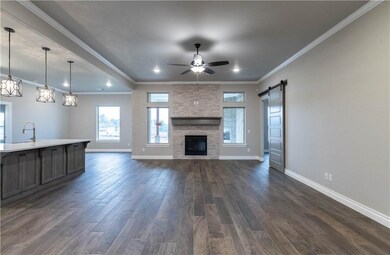
12505 Bristlecone Pine Blvd Oklahoma City, OK 73142
Cobblestone NeighborhoodEstimated Value: $511,174 - $560,000
Highlights
- Traditional Architecture
- 2 Fireplaces
- 3 Car Attached Garage
- Stone Ridge Elementary School Rated A-
- Covered patio or porch
- Interior Lot
About This Home
As of December 2019This Ponderosa floor plan includes 3,115 Sq Ft of total living space, which includes 2,800 Sq Ft of indoor living space and 315 Sq Ft of outdoor living space. There is also a 665 Sq Ft, three car garage with storm shelter. Home offers 4 bedrooms, a study, 3 full sized bathrooms, and a formal dining area. Covered back patio with outdoor fireplace. Kitchen has built in stainless steel appliances, 3cm quartz countertops, gorgeous tile backsplash, and white custom cabinetry to the ceiling. Living room has fireplace with stack stone surround, an open concept seating area, and 2 large windows to let in natural light. Study is off the living room, and is secluded with a barn door. Master bedroom has a boxed ceiling, with crown molding. The master bath suite includes dual vanities, a relaxing whirlpool tub, spacious walk in shower, and walk in closet. Home has Rinnai Tankless water heater, whole home air purification system, R-44 insulation and Solarboards.
Home Details
Home Type
- Single Family
Est. Annual Taxes
- $6,227
Year Built
- Built in 2019 | Under Construction
Lot Details
- Interior Lot
- Sprinkler System
HOA Fees
- $30 Monthly HOA Fees
Parking
- 3 Car Attached Garage
- Driveway
Home Design
- Traditional Architecture
- Brick Frame
- Composition Roof
- Masonry
Interior Spaces
- 2,800 Sq Ft Home
- 2-Story Property
- Woodwork
- Ceiling Fan
- 2 Fireplaces
- Metal Fireplace
- Double Pane Windows
- Utility Room with Study Area
- Laundry Room
- Inside Utility
Kitchen
- Built-In Oven
- Electric Oven
- Built-In Range
- Microwave
- Dishwasher
- Disposal
Flooring
- Carpet
- Tile
Bedrooms and Bathrooms
- 4 Bedrooms
- Possible Extra Bedroom
- 3 Full Bathrooms
Home Security
- Home Security System
- Fire and Smoke Detector
Outdoor Features
- Covered patio or porch
Schools
- Piedmont Primary Elementary School
- Piedmont Middle School
- Piedmont High School
Utilities
- Central Heating and Cooling System
- Programmable Thermostat
- Tankless Water Heater
- Cable TV Available
Community Details
- Association fees include gated entry, pool, rec facility
- Mandatory home owners association
Listing and Financial Details
- Legal Lot and Block 14 / 12
Ownership History
Purchase Details
Home Financials for this Owner
Home Financials are based on the most recent Mortgage that was taken out on this home.Purchase Details
Home Financials for this Owner
Home Financials are based on the most recent Mortgage that was taken out on this home.Similar Homes in the area
Home Values in the Area
Average Home Value in this Area
Purchase History
| Date | Buyer | Sale Price | Title Company |
|---|---|---|---|
| Morgal Christopher J | $380,000 | Oklahoma City Abstract & Ttl | |
| Taber Built Homes Llc | $50,000 | Oklahoma City Abstract & Ttl |
Mortgage History
| Date | Status | Borrower | Loan Amount |
|---|---|---|---|
| Open | Morgal Christopher J | $360,000 | |
| Closed | Morgal Christopher J | $360,990 | |
| Previous Owner | Taber Built Homes Llc | $302,500 |
Property History
| Date | Event | Price | Change | Sq Ft Price |
|---|---|---|---|---|
| 12/06/2019 12/06/19 | Sold | $379,990 | 0.0% | $136 / Sq Ft |
| 11/18/2019 11/18/19 | Pending | -- | -- | -- |
| 09/24/2019 09/24/19 | For Sale | $379,990 | 0.0% | $136 / Sq Ft |
| 09/24/2019 09/24/19 | Price Changed | $379,990 | -1.9% | $136 / Sq Ft |
| 08/27/2019 08/27/19 | Pending | -- | -- | -- |
| 08/27/2019 08/27/19 | For Sale | $387,270 | -- | $138 / Sq Ft |
Tax History Compared to Growth
Tax History
| Year | Tax Paid | Tax Assessment Tax Assessment Total Assessment is a certain percentage of the fair market value that is determined by local assessors to be the total taxable value of land and additions on the property. | Land | Improvement |
|---|---|---|---|---|
| 2024 | $6,227 | $50,680 | $8,757 | $41,923 |
| 2023 | $6,227 | $48,267 | $8,513 | $39,754 |
| 2022 | $6,012 | $45,969 | $8,839 | $37,130 |
| 2021 | $5,858 | $43,780 | $9,020 | $34,760 |
| 2020 | $5,788 | $42,350 | $8,509 | $33,841 |
| 2019 | $85 | $644 | $644 | $0 |
Agents Affiliated with this Home
-
Zach Holland

Seller's Agent in 2019
Zach Holland
Premium Prop, LLC
(405) 397-3855
29 in this area
2,903 Total Sales
-
Ryan Hukill

Buyer's Agent in 2019
Ryan Hukill
The Agency
(405) 477-1881
1 in this area
72 Total Sales
Map
Source: MLSOK
MLS Number: 881169
APN: 216251550
- 12500 Bristlecone Pine Blvd
- 8833 NW 121st Terrace
- 12709 Pinewood Ln
- 8521 NW 124th St
- 12120 Brinley Reign Dr
- 8517 NW 124th St
- 8521 NW 126th St
- 12801 Red Spruce Cir
- 12800 Red Spruce Cir
- 8509 NW 125th St
- 9117 NW 123rd St
- 8909 NW 129th St
- 11909 Moon Beam Dr
- 8900 NW 130th St
- 8413 NW 125th St
- 8916 NW 130th St
- 8924 NW 130th St
- 8928 NW 130th St
- 9117 NW 120th St
- 13100 MacKinac Island Dr
- 12505 Bristlecone Pine Blvd
- 12501 Bristlecone Pine Blvd
- 12509 Bristlecone Pine Blvd
- 12504 Bristlecone Pine Blvd
- 12500 Bristlecone Pine Blvd
- 12409 Bristlecone Pine Blvd
- 12601 Bristlecone Pine Blvd
- 12508 Bristlecone Pine Blvd
- 12500 Pinewood Ln
- 12504 Pinewood Ln
- 12508 Pinewood Ln
- 12405 Bristlecone Pine Blvd
- 12605 Bristlecone Pine Blvd
- 12412 Pinewood Ln
- 12600 Pinewood Ln
- 12600 Bristlecone Pine Blvd
- 12404 Bristlecone Pine Blvd
- 12604 Pinewood Ln
- 12408 Pinewood Ln
- 12604 Bristlecone Pine Blvd






