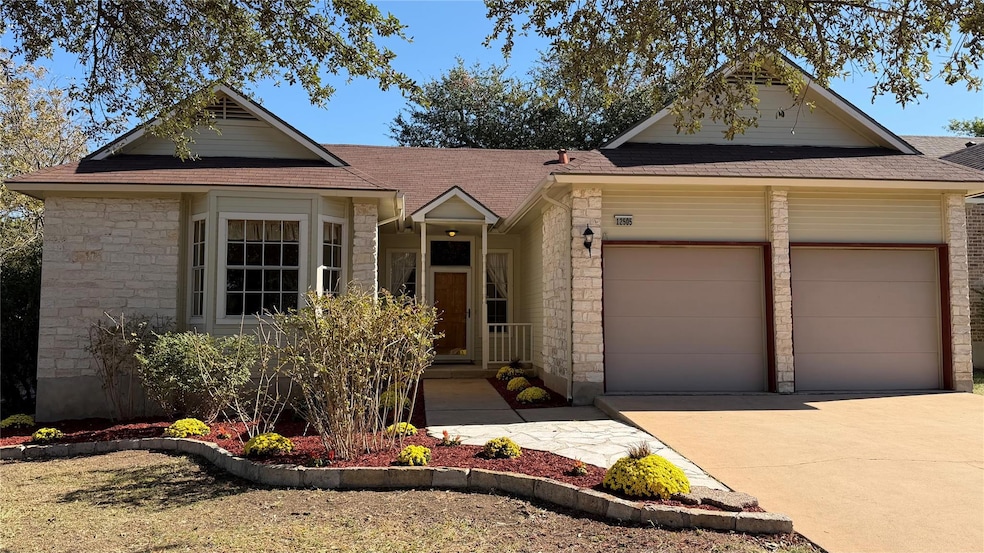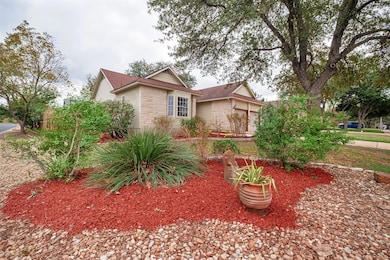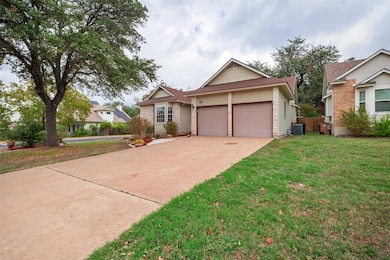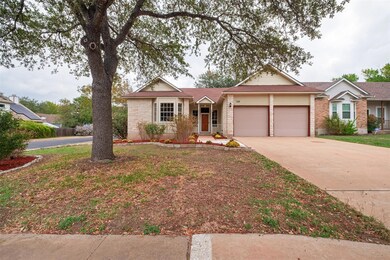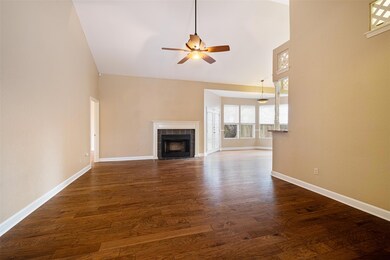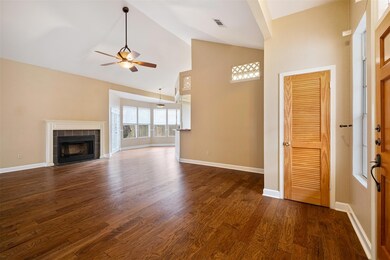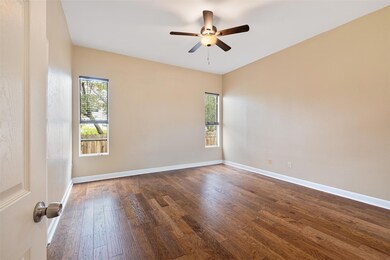12505 Hunters Chase Dr Austin, TX 78729
Anderson Mill NeighborhoodEstimated payment $3,063/month
Highlights
- Deck
- Wooded Lot
- Corner Lot
- Pond Springs Elementary School Rated A-
- Wood Flooring
- 1-minute walk to Hunter's Chase Park
About This Home
Welcome to this beautifully maintained 3-bedroom, 2-bathroom home nestled on an expansive corner lot in the desirable Hunters Chase community. Thoughtful landscaping and mature trees create inviting curb appeal, setting the stage for a home that feels both warm and elevated from the moment you arrive. Inside, you’ll find an airy and spacious layout defined by tall ceilings, abundant natural light, and an easy flow that makes everyday living feel bright and effortless. Large windows throughout the home illuminate every room, most fitted with blinds for comfort and privacy. The open-concept kitchen is generously sized and designed for both cooking and gathering, featuring a central island with a bar sink, ample cabinetry, and a breakfast bar that overlooks the wide living area. The living room itself is anchored by a welcoming fireplace, creating a cozy focal point for relaxing evenings. French doors connect this space to the serene outdoor courtyard-styled backyard, offering seamless indoor–outdoor living. Beautiful wood floors, in excellent condition, extend through the main living areas, enhancing the home’s warm and cohesive aesthetic. The landscaped backyard is a true extension of the living space, complete with a trellis-covered wood deck perfect for entertaining, dining al fresco, or simply enjoying the peaceful surroundings. The primary suite is a tranquil private retreat featuring more French doors opening to the backyard, a spacious layout, and a luxurious bathroom. Here you’ll enjoy a garden tub, a separate walk-in shower, dual vanities, and a large closet offering generous storage. Situated in a well-loved neighborhood known for its convenience and charm, this Hunters Chase home combines light-filled interiors, functional design, and inviting outdoor spaces to create a truly exceptional living experience. Ready for its next chapter, this home offers comfort, style, and a layout that adapts beautifully to modern life.
Listing Agent
Skout Real Estate Brokerage Phone: (512) 595-3588 License #0578361 Listed on: 11/20/2025
Home Details
Home Type
- Single Family
Est. Annual Taxes
- $7,906
Year Built
- Built in 1983
Lot Details
- 7,971 Sq Ft Lot
- East Facing Home
- Wood Fence
- Corner Lot
- Level Lot
- Wooded Lot
- Private Yard
- Back Yard
HOA Fees
- $33 Monthly HOA Fees
Parking
- 2 Car Garage
- Front Facing Garage
Home Design
- Slab Foundation
- Composition Roof
- Masonry Siding
Interior Spaces
- 1,680 Sq Ft Home
- 1-Story Property
- Bar
- High Ceiling
- Ceiling Fan
- Blinds
- Family Room with Fireplace
- Neighborhood Views
Kitchen
- Open to Family Room
- Breakfast Bar
- Built-In Oven
- Dishwasher
- Kitchen Island
Flooring
- Wood
- Tile
Bedrooms and Bathrooms
- 3 Main Level Bedrooms
- Walk-In Closet
- In-Law or Guest Suite
- 2 Full Bathrooms
- Double Vanity
- Soaking Tub
- Garden Bath
- Separate Shower
Outdoor Features
- Deck
- Covered Patio or Porch
Schools
- Pond Springs Elementary School
- Deerpark Middle School
- Mcneil High School
Utilities
- Central Heating and Cooling System
- Municipal Utilities District Water
Listing and Financial Details
- Assessor Parcel Number 164101000J0076
Community Details
Overview
- Association fees include common area maintenance
- Hunters Chase Poa
- Hunters Chase Sec 01 Subdivision
Amenities
- Community Mailbox
Recreation
- Tennis Courts
- Community Playground
- Park
- Trails
Map
Home Values in the Area
Average Home Value in this Area
Tax History
| Year | Tax Paid | Tax Assessment Tax Assessment Total Assessment is a certain percentage of the fair market value that is determined by local assessors to be the total taxable value of land and additions on the property. | Land | Improvement |
|---|---|---|---|---|
| 2025 | $7,906 | $429,209 | $105,000 | $324,209 |
| 2024 | $7,906 | $418,548 | $105,000 | $313,548 |
| 2023 | $7,133 | $383,931 | $105,000 | $278,931 |
| 2022 | $9,935 | $492,535 | $105,000 | $387,535 |
| 2021 | $7,816 | $334,116 | $82,000 | $263,700 |
| 2020 | $6,869 | $303,742 | $76,112 | $227,630 |
| 2019 | $6,636 | $284,935 | $67,000 | $217,935 |
| 2018 | $6,165 | $284,415 | $62,488 | $221,927 |
| 2017 | $6,143 | $258,888 | $58,400 | $200,488 |
| 2016 | $5,706 | $240,502 | $58,400 | $188,752 |
| 2015 | $4,580 | $218,638 | $46,400 | $187,572 |
| 2014 | $4,580 | $197,853 | $0 | $0 |
Property History
| Date | Event | Price | List to Sale | Price per Sq Ft | Prior Sale |
|---|---|---|---|---|---|
| 11/20/2025 11/20/25 | For Sale | $449,000 | 0.0% | $267 / Sq Ft | |
| 09/22/2022 09/22/22 | Rented | $2,500 | 0.0% | -- | |
| 09/09/2022 09/09/22 | Under Contract | -- | -- | -- | |
| 08/20/2022 08/20/22 | For Rent | $2,500 | +11.1% | -- | |
| 08/31/2021 08/31/21 | Rented | $2,250 | 0.0% | -- | |
| 08/09/2021 08/09/21 | Under Contract | -- | -- | -- | |
| 08/03/2021 08/03/21 | For Rent | $2,250 | 0.0% | -- | |
| 06/29/2021 06/29/21 | Sold | -- | -- | -- | View Prior Sale |
| 06/03/2021 06/03/21 | Pending | -- | -- | -- | |
| 05/27/2021 05/27/21 | For Sale | $485,000 | -- | $289 / Sq Ft |
Purchase History
| Date | Type | Sale Price | Title Company |
|---|---|---|---|
| Warranty Deed | -- | Independence Title | |
| Vendors Lien | -- | Independence Title Company | |
| Vendors Lien | -- | Independence Title Company | |
| Vendors Lien | -- | Fatco | |
| Warranty Deed | -- | None Available | |
| Trustee Deed | $187,435 | None Available |
Mortgage History
| Date | Status | Loan Amount | Loan Type |
|---|---|---|---|
| Previous Owner | $35,000 | Purchase Money Mortgage | |
| Previous Owner | $156,000 | New Conventional | |
| Previous Owner | $148,000 | Purchase Money Mortgage |
Source: Unlock MLS (Austin Board of REALTORS®)
MLS Number: 7733948
APN: R065242
- 8111 Matchlock Cove
- 8111 Elkhorn Mountain Trail
- 12615 Dove Valley Trail
- 12709 Possum Hollow Dr
- 12703 Oro Valley Trail
- 12601 Oro Valley Cove
- 12805 Tantara Dr
- 8518 Cahill Dr Unit 36
- 8706 Pineridge Dr Unit A, B
- 12325 Los Indios Trail Unit 31
- 12325 Los Indios Trail Unit 27
- 12325 Los Indios Trail Unit 12
- 12914 Partridge Bend Dr
- 12401 Los Indios Trail Unit 5
- 12423 Los Indios Trail
- 12307 Abney Dr
- 12511 Tree Line Dr
- 12413 Summersweet Cove
- 13022 Hunters Chase Dr
- 12804 Leatherback Ln
- 12413 Deer Falls Dr Unit B
- 12503 Deer Falls Dr
- 12406 Deer Falls Dr Unit A/B
- 12342 Hunters Chase Dr
- 12714 Tantara Dr
- 12601 Duckcreek Ct
- 8519 Cahill Dr
- 8005 Tantara Ct
- 12609 Turtle Rock Rd Unit B
- 8518 Cahill Dr
- 12507 Turtle Rock Rd Unit A
- 12503 Turtle Rock Rd Unit B
- 8518 Cahill Dr Unit 20
- 8518 Cahill Dr Unit 8
- 8011 Tuscarora Trail Unit B
- 12316 Cahone Trail Unit A
- 8705 Pineridge Dr Unit B
- 8000 Tuscarora Trail Unit B
- 7920 San Felipe Blvd
- 8708 Pineridge Dr Unit A
