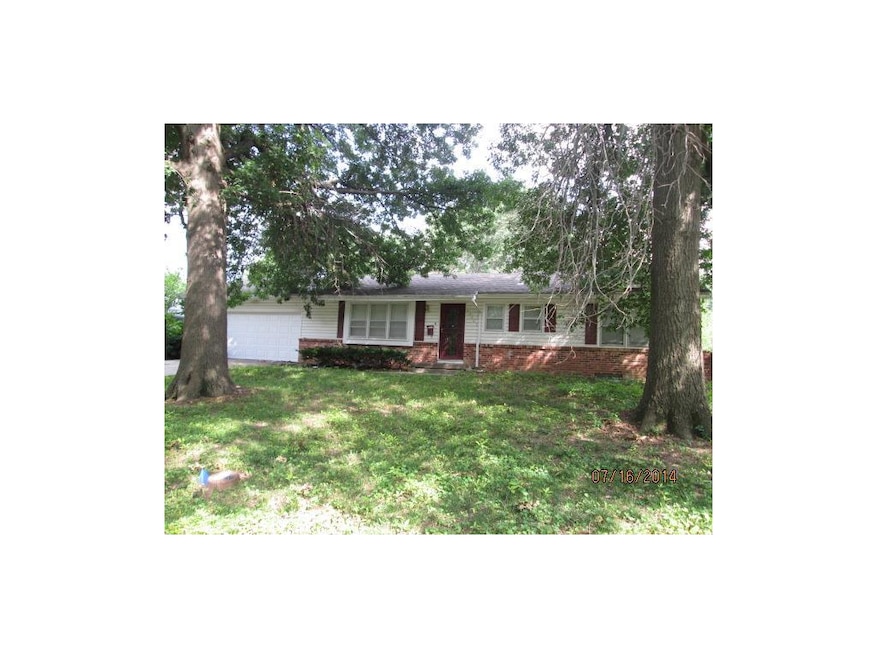
12505 Jackson Ave Grandview, MO 64030
Estimated Value: $168,000 - $247,000
Highlights
- Ranch Style House
- 2 Car Attached Garage
- Forced Air Heating and Cooling System
- Enclosed patio or porch
About This Home
As of October 2014Great location with large yard. Everything on one level. Treed shaded lot. Selling As Is. Seller will not make any repairs. Seller obtained through foreclosure and has never lived in property. Pre-approval letter and proof of any cash down must be submitted with all offers. Earnest Money must be $1,000 or 3%, whichever is greater. No Seller's Disclosure.
Last Listed By
Dean Rosenburg
License #1999083678 Listed on: 08/05/2014
Home Details
Home Type
- Single Family
Est. Annual Taxes
- $2,011
Year Built
- Built in 1960
Lot Details
- 0.31
Parking
- 2 Car Attached Garage
Home Design
- Ranch Style House
- Traditional Architecture
- Frame Construction
- Composition Roof
Interior Spaces
- Living Room with Fireplace
- Basement Fills Entire Space Under The House
Bedrooms and Bathrooms
- 3 Bedrooms
- 2 Full Bathrooms
Additional Features
- Enclosed patio or porch
- City Lot
- Forced Air Heating and Cooling System
Community Details
- Valley View Estates Subdivision
Listing and Financial Details
- Exclusions: As Is
- Assessor Parcel Number 64-910-01-19-00-0-00-000
Ownership History
Purchase Details
Purchase Details
Home Financials for this Owner
Home Financials are based on the most recent Mortgage that was taken out on this home.Purchase Details
Purchase Details
Home Financials for this Owner
Home Financials are based on the most recent Mortgage that was taken out on this home.Purchase Details
Purchase Details
Purchase Details
Home Financials for this Owner
Home Financials are based on the most recent Mortgage that was taken out on this home.Purchase Details
Purchase Details
Similar Homes in Grandview, MO
Home Values in the Area
Average Home Value in this Area
Purchase History
| Date | Buyer | Sale Price | Title Company |
|---|---|---|---|
| Mancilla Rafael | -- | None Listed On Document | |
| Kovac Nathan | -- | None Available | |
| Wells Fargo Bank Na | $94,874 | None Available | |
| Osborne Mario | -- | Capital Title Agency Inc | |
| K C Homeworks Llc | -- | Metro One Title | |
| Eighteen Investments Inc | -- | -- | |
| S & P Properties Inc | $67,800 | -- | |
| Moss Charles D | -- | -- | |
| Hud | -- | -- | |
| Fleet Mtg Corp | $75,838 | -- |
Mortgage History
| Date | Status | Borrower | Loan Amount |
|---|---|---|---|
| Previous Owner | Kovac Nathan | $52,000 | |
| Previous Owner | Osborne Mario | $121,500 | |
| Previous Owner | Moss Charles D | $53,444 | |
| Closed | K C Homeworks Llc | $0 |
Property History
| Date | Event | Price | Change | Sq Ft Price |
|---|---|---|---|---|
| 10/27/2014 10/27/14 | Sold | -- | -- | -- |
| 09/26/2014 09/26/14 | Pending | -- | -- | -- |
| 08/05/2014 08/05/14 | For Sale | $83,200 | -- | $64 / Sq Ft |
Tax History Compared to Growth
Tax History
| Year | Tax Paid | Tax Assessment Tax Assessment Total Assessment is a certain percentage of the fair market value that is determined by local assessors to be the total taxable value of land and additions on the property. | Land | Improvement |
|---|---|---|---|---|
| 2024 | $2,718 | $34,010 | $6,196 | $27,814 |
| 2023 | $2,718 | $34,010 | $7,509 | $26,501 |
| 2022 | $1,941 | $22,610 | $4,826 | $17,784 |
| 2021 | $1,940 | $22,610 | $4,826 | $17,784 |
| 2020 | $1,749 | $21,595 | $4,826 | $16,769 |
| 2019 | $1,687 | $21,595 | $4,826 | $16,769 |
| 2018 | $1,734 | $20,659 | $2,417 | $18,242 |
| 2017 | $1,734 | $20,659 | $2,417 | $18,242 |
| 2016 | $1,726 | $20,142 | $3,859 | $16,283 |
| 2014 | $1,717 | $19,747 | $3,783 | $15,964 |
Agents Affiliated with this Home
-
D
Seller's Agent in 2014
Dean Rosenburg
-
Jennifer Smeltzer
J
Buyer's Agent in 2014
Jennifer Smeltzer
Keller Williams Platinum Prtnr
(816) 665-9920
81 in this area
392 Total Sales
Map
Source: Heartland MLS
MLS Number: 1897847
APN: 64-910-01-19-00-0-00-000
- 12424 Valley Brook Dr
- 4100 Duck Rd
- 12418 3rd St
- 12623 Fountain Lake Cir
- 12309 Askew St
- 12298 Doctor Greaves Rd
- 12631 Fountain Lake Cir
- 12805 8th St
- 1202 Duck Rd
- 908 Jones Ave
- 13019 5th St
- 1402 Goode Ave
- 2900 E 119th St
- 504 Pinkston St
- 1313 Skyline Dr
- 1208 Jones Ave
- 1321 E 126th St
- 4811 Martha Truman Rd
- 13010 13th St
- 13205 8th St
- 12505 Jackson Ave
- 12507 Jackson Ave
- 12503 Jackson Ave
- 12502 Jackson Ave
- 12506 Jackson Ave
- 12509 Jackson Ave
- 12501 Jackson Ave
- 12520 Blue Ridge Extension
- 12524 Blue Ridge Extension
- 12446 Jackson Ave
- 12510 Jackson Ave
- 12443 Jackson Ave
- 12511 Jackson Ave
- 12600 Blue Ridge Extension
- 12436 Jackson Ave
- 12511 Valley Brook Dr
- 12509 Valley Brook Dr
- 12512 Jackson Ave
- 12508 Valley Brook Dr
- 12437 Jackson Ave
