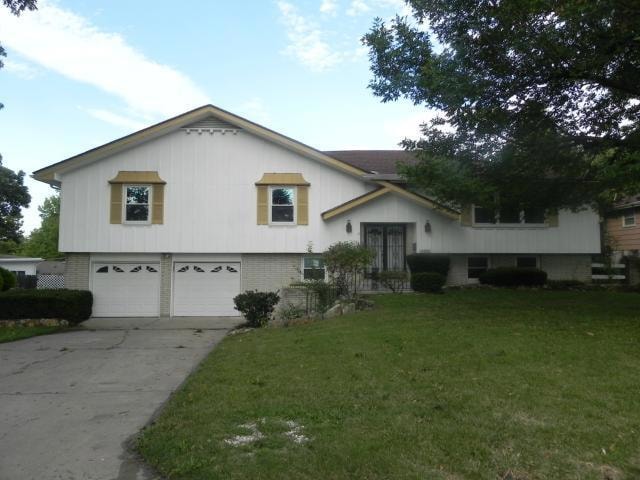
12505 Monroe Ave Grandview, MO 64030
Estimated Value: $272,000 - $295,000
Highlights
- Traditional Architecture
- Country Kitchen
- 2 Car Attached Garage
- Formal Dining Room
- Enclosed patio or porch
- Attic Fan
About This Home
As of February 2012Must see to appreciate,Pool! This is a Fannie Mae HomePath property. Purchase for as little as 3% down! Property is approved for HomePath Mortgage Financing and for HomePath Renovation Mortgage Financing. Investors must wait 15 days from initial listing date prior to making an offer.
Last Agent to Sell the Property
Banks Real Estate LLC License #2001012488 Listed on: 08/19/2011
Home Details
Home Type
- Single Family
Est. Annual Taxes
- $2,028
Year Built
- Built in 1964
Lot Details
- 0.32
Parking
- 2 Car Attached Garage
- Front Facing Garage
Home Design
- Traditional Architecture
- Split Level Home
- Brick Frame
- Composition Roof
- Cedar
Interior Spaces
- Family Room with Fireplace
- Formal Dining Room
- Attic Fan
- Country Kitchen
- Finished Basement
Bedrooms and Bathrooms
- 3 Bedrooms
- 2 Full Bathrooms
Schools
- Conn-West Elementary School
- Grandview High School
Additional Features
- Enclosed patio or porch
- City Lot
- Central Heating and Cooling System
Community Details
- Valley View Estates Subdivision
Listing and Financial Details
- Exclusions: AS IS condition
- Assessor Parcel Number 64-910-03-22-00-0-00-000
Ownership History
Purchase Details
Home Financials for this Owner
Home Financials are based on the most recent Mortgage that was taken out on this home.Purchase Details
Home Financials for this Owner
Home Financials are based on the most recent Mortgage that was taken out on this home.Purchase Details
Home Financials for this Owner
Home Financials are based on the most recent Mortgage that was taken out on this home.Purchase Details
Similar Homes in the area
Home Values in the Area
Average Home Value in this Area
Purchase History
| Date | Buyer | Sale Price | Title Company |
|---|---|---|---|
| Eich Steven J | -- | Mccaffree-Short Title | |
| Arntsen John | -- | Platinum Title Llc | |
| Arcisz James D | -- | Continental Title | |
| Federal National Mortgage Association | $177,813 | None Available |
Mortgage History
| Date | Status | Borrower | Loan Amount |
|---|---|---|---|
| Open | Eich Steven J | $144,000 | |
| Previous Owner | Arntsen John | $103,098 | |
| Previous Owner | Arcisz James D | $25,000 | |
| Previous Owner | Arcisz James D | $8,100 | |
| Previous Owner | Arcisz James D | $64,800 |
Property History
| Date | Event | Price | Change | Sq Ft Price |
|---|---|---|---|---|
| 02/28/2012 02/28/12 | Sold | -- | -- | -- |
| 01/20/2012 01/20/12 | Pending | -- | -- | -- |
| 08/20/2011 08/20/11 | For Sale | $124,500 | -- | $65 / Sq Ft |
Tax History Compared to Growth
Tax History
| Year | Tax Paid | Tax Assessment Tax Assessment Total Assessment is a certain percentage of the fair market value that is determined by local assessors to be the total taxable value of land and additions on the property. | Land | Improvement |
|---|---|---|---|---|
| 2024 | $2,885 | $36,100 | $4,324 | $31,776 |
| 2023 | $2,885 | $36,100 | $5,491 | $30,609 |
| 2022 | $3,083 | $35,910 | $4,950 | $30,960 |
| 2021 | $3,080 | $35,910 | $4,950 | $30,960 |
| 2020 | $2,648 | $32,694 | $4,950 | $27,744 |
| 2019 | $2,553 | $32,694 | $4,950 | $27,744 |
| 2018 | $2,319 | $27,628 | $3,086 | $24,542 |
| 2017 | $2,319 | $27,628 | $3,086 | $24,542 |
| 2016 | $2,204 | $25,715 | $3,859 | $21,856 |
| 2014 | $2,192 | $25,210 | $3,783 | $21,427 |
Agents Affiliated with this Home
-
Dawn Dunavant-Banks

Seller's Agent in 2012
Dawn Dunavant-Banks
Banks Real Estate LLC
(816) 729-6747
6 Total Sales
-
Christina Pinkepank

Buyer's Agent in 2012
Christina Pinkepank
Keller Williams Realty Partner
(816) 522-6772
6 in this area
90 Total Sales
Map
Source: Heartland MLS
MLS Number: 1743790
APN: 64-910-04-11-00-0-00-000
- 12424 Valley Brook Dr
- 4100 Duck Rd
- 12309 Askew St
- 12418 3rd St
- 12631 Fountain Lake Cir
- 4305 Doctor Greaves Rd
- 12298 Doctor Greaves Rd
- 12805 8th St
- 2900 E 119th St
- 13019 5th St
- 1202 Duck Rd
- 1402 Goode Ave
- 504 Pinkston St
- 4811 Martha Truman Rd
- 1313 Skyline Dr
- 1208 Jones Ave
- 2200 E 126th St
- 13205 8th St
- 1003 Pinkston St
- 13010 13th St
- 12505 Monroe Ave
- 12507 Monroe Ave
- 12503 Monroe Ave
- 12506 Monroe Ave
- 12508 Monroe Ave
- 12501 Monroe Ave
- 12504 Monroe Ave
- 12428 Valley Brook Dr
- 12509 Monroe Ave
- 12430 Valley Brook Dr
- 12500 Valley Brook Dr
- 12510 Monroe Ave
- 12426 Valley Brook Dr
- 12500 Monroe Ave
- 12504 Valley Brook Dr
- 12419 Monroe Ave
- 12511 Monroe Ave
- 12517 Askew St
- 12429 Valley Brook Dr
- 12417 Monroe Ave
