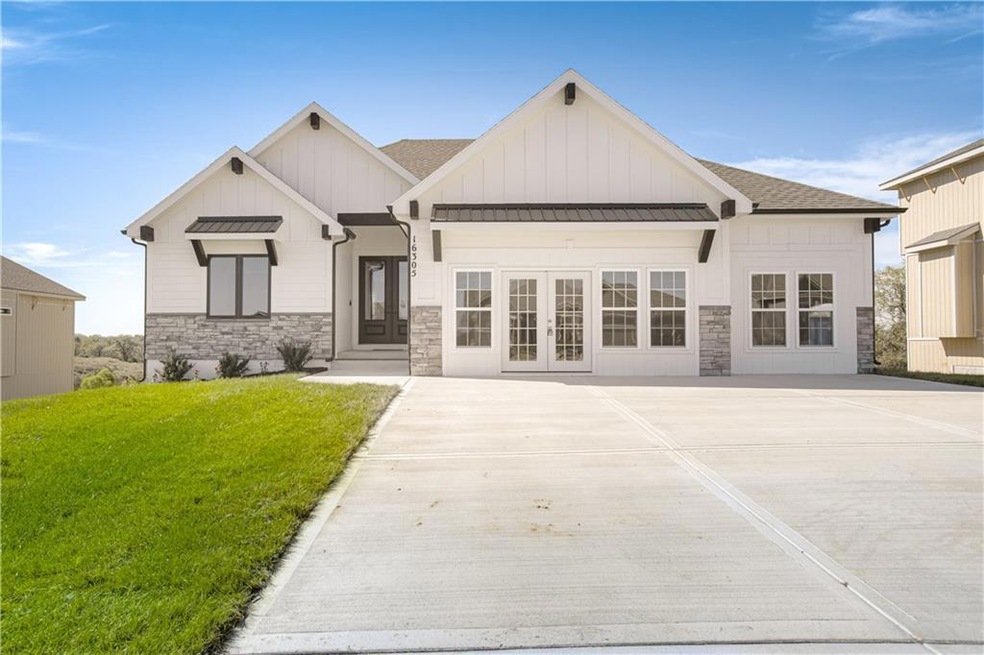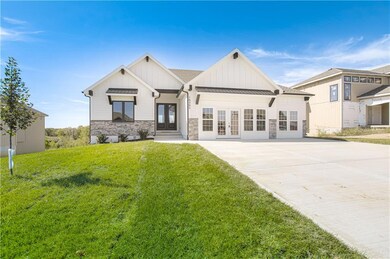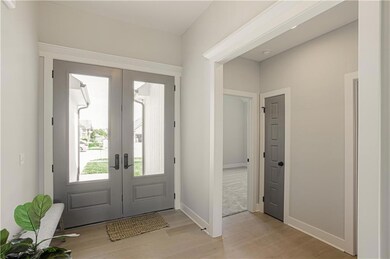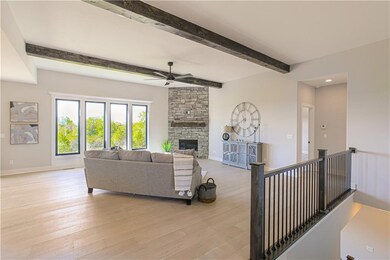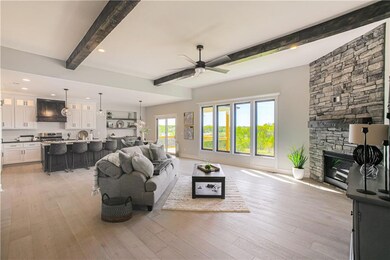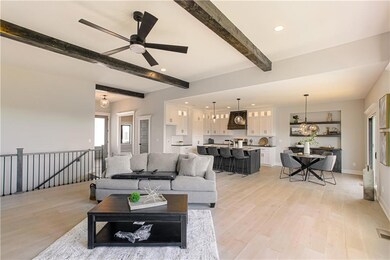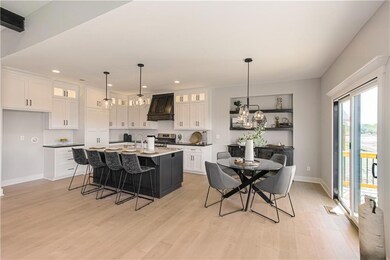12505 N Arbor Way Platte City, MO 64079
Estimated payment $4,469/month
Highlights
- Clubhouse
- Wood Flooring
- Tennis Courts
- Traditional Architecture
- Community Pool
- Walk-In Pantry
About This Home
Welcome to this exceptional 5-bedroom, 3-bathroom home in the highly sought-after Seven Bridges community, offering unmatched elegance and functionality. From the moment you arrive, you’ll notice the spacious and rare suspended 3-car garage—perfect for additional storage or a workshop. Inside, the home boasts stunning wood beams in the great room and wood flooring throughout the kitchen and great room, creating a warm, inviting atmosphere. The chef’s kitchen is a dream with granite and quartz countertops, a huge walk-in pantry, and premium finishes throughout. Each bathroom is fully tiled for a sleek, modern feel, while the sprinkler system keeps the lush landscaping looking its best year-round. Enjoy peace of mind knowing every detail has been carefully designed for comfort and style. Seven Bridges residents enjoy access to top-tier amenities, including the swimming pool, clubhouse, and tennis courts—making this home a perfect blend of luxury and convenience. Don’t miss this rare opportunity to own a home that truly stands out! Schedule your private showing today.
Listing Agent
RE/MAX Innovations Brokerage Phone: 816-591-2555 License #1999115126 Listed on: 08/01/2025

Home Details
Home Type
- Single Family
Year Built
- Built in 2025 | Under Construction
Lot Details
- 0.29 Acre Lot
HOA Fees
- $104 Monthly HOA Fees
Parking
- 3 Car Attached Garage
- Front Facing Garage
Home Design
- Traditional Architecture
- Frame Construction
- Composition Roof
- Stone Trim
Interior Spaces
- Gas Fireplace
- Great Room with Fireplace
- Combination Kitchen and Dining Room
- Finished Basement
- Bedroom in Basement
- Laundry on main level
Kitchen
- Walk-In Pantry
- Kitchen Island
Flooring
- Wood
- Tile
Bedrooms and Bathrooms
- 5 Bedrooms
- Walk-In Closet
- 3 Full Bathrooms
Schools
- Compass Elementary School
- Platte County R-Iii High School
Utilities
- Central Air
- Heating System Uses Natural Gas
Listing and Financial Details
- Assessor Parcel Number 16-6.0-13-200-014-506.000
- $0 special tax assessment
Community Details
Overview
- Seven Bridges HOA
- Seven Bridges Subdivision, The Bradford Floorplan
Amenities
- Clubhouse
Recreation
- Tennis Courts
- Community Pool
Map
Home Values in the Area
Average Home Value in this Area
Property History
| Date | Event | Price | List to Sale | Price per Sq Ft |
|---|---|---|---|---|
| 08/01/2025 08/01/25 | For Sale | $695,000 | -- | $236 / Sq Ft |
Source: Heartland MLS
MLS Number: 2566451
- 12495 N Arbor Way
- 12475 N Arbor Way
- 12535 N Arbor Way
- 12515 N Arbor Way
- 12525 N Arbor Way
- 12545 N Arbor Way
- 12555 N Arbor Way
- 12585 N Beacon Ct
- 18000 N Peach Blossom Dr
- 12855 N Arbor Way
- 12850 N Arbor Way
- 12750 N Larkspur Ln
- 18180 NW 127 St
- 12770 N Larkspur Ln
- 12760 N Larkspur Ln
- 12775 N Larkspur Ln
- 12765 N Larkspur Ln
- 18150 NW 127 St
- 18130 NW 127 St
- 12820 N Arbor Way
- 2108 S 4 St
- 2900 Williamsburg Terrace
- 63 Maple Dr
- 920 Fontana Ave
- 1013 2nd St
- 1102 Hampton Dr
- 100 High St Unit 100 High St
- 11712 NW Plaza Cir
- 8495 N Elgin Ave
- 12204 NW Heady Ave
- 111 Shawnee St
- 401 S 2nd St
- 611 N Esplanade St Unit 611 N. Esplanade #3
- 407 N Garrison Ave
- 200 Seneca St Unit 345.1410631
- 200 Seneca St Unit 335.1410629
- 200 Seneca St Unit 220.1410628
- 200 Seneca St Unit 222.1410630
- 200 Seneca St Unit 348.1410632
- 1100 N 2nd St
