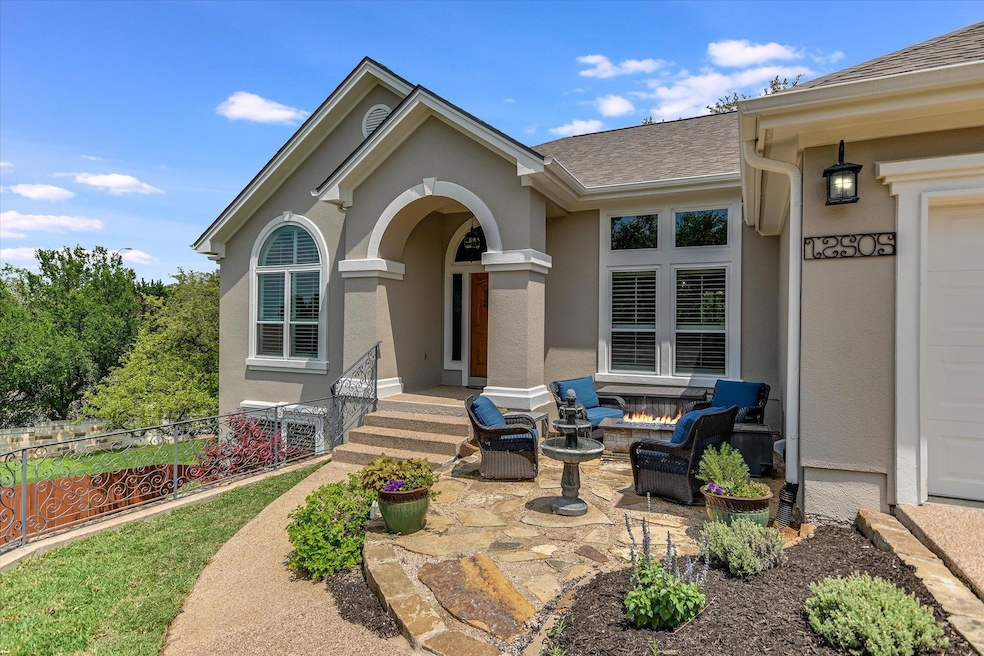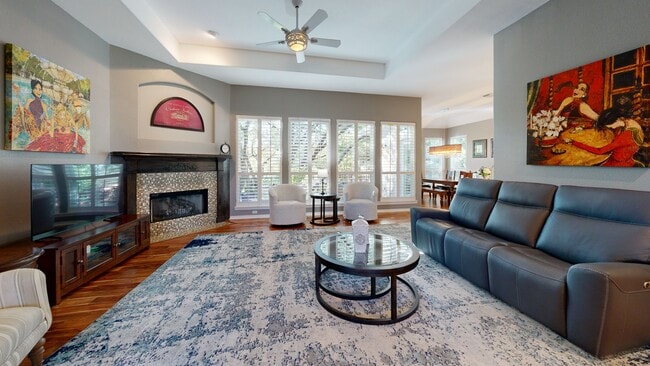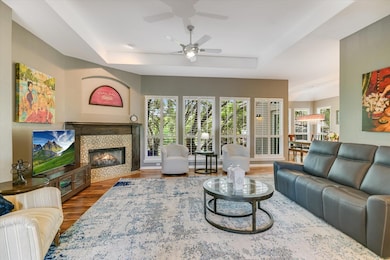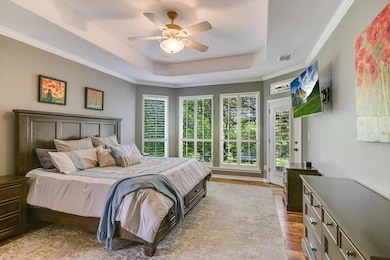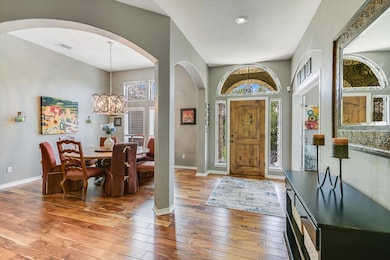
12505 Stapp Ct Austin, TX 78732
Steiner Ranch NeighborhoodEstimated payment $6,251/month
Highlights
- Golf Course Community
- Home Theater
- Open Floorplan
- Steiner Ranch Elementary School Rated A
- Gourmet Kitchen
- 5-minute walk to John Simpson Park
About This Home
Immaculate Custom Home by Lake Area Builders in the Heart of Sought-After Steiner Ranch!
Tucked away on a quiet cul-de-sac, this stunning residence showcases high-end modern upgrades throughout. The gourmet kitchen is a chef’s dream, featuring top-of-the-line KitchenAid & Bosch stainless steel appliances, double ovens, gleaming quartz countertops, and custom cabinetry. You'll love the rich tobacco hand-scraped wood, stained concrete, and custom tile flooring throughout the home.
Spanning approximately 3,700 square feet, this luxurious layout offers expansive open living areas, a formal and cozy dining space, dedicated office, and an updated wine bar/butler’s pantry and sprinkler/security systems. The spacious primary suite features a fully renovated spa-like bath with marble counters, deep soaking tub, and a custom walk-in shower.
With 4 bedrooms, 3.5 baths, a game room, media room, plantation shutters, and upgraded baths, this home is loaded with style and comfort. Recent updates include designer interior paint, roof shingles and exterior paint (2024), water heater, and more.
Enjoy outdoor living with a covered lower porch, upper-level balcony, custom landscaping/Coy pond with majestic mature trees, and a greenbelt backdrop—plus room for a future pool! Added bonus: extra storage space for tools and toys PLUS So Much More!
Located near top-rated schools, community parks, pools, tennis courts, hiking trails, golf, shopping, dining, and both Lake Austin and Lake Travis.
BONUS: Formal and intimate dining sets, kitchen refrigerator, 75" media room TV/sound system, 2 wine fridges, pool table, bar table, and 2 stools can convey with the sale!
Listing Agent
Compass RE Texas, LLC Brokerage Phone: 512 626-8552 License #0556581 Listed on: 06/06/2025

Home Details
Home Type
- Single Family
Est. Annual Taxes
- $12,934
Year Built
- Built in 1998
Lot Details
- 0.33 Acre Lot
- Cul-De-Sac
- West Facing Home
- Privacy Fence
- Wood Fence
- Landscaped
- Sprinkler System
- Mature Trees
- Wooded Lot
- Back Yard Fenced and Front Yard
HOA Fees
- $70 Monthly HOA Fees
Parking
- 2 Car Attached Garage
- Front Facing Garage
- Single Garage Door
- Garage Door Opener
- Driveway
Home Design
- Slab Foundation
- Shingle Roof
- Composition Roof
- Stucco
Interior Spaces
- 3,700 Sq Ft Home
- 2-Story Property
- Open Floorplan
- Wet Bar
- Wired For Data
- Bar
- High Ceiling
- Ceiling Fan
- Recessed Lighting
- Wood Burning Fireplace
- Plantation Shutters
- Blinds
- Window Screens
- Living Room with Fireplace
- Multiple Living Areas
- Dining Area
- Home Theater
- Home Office
- Game Room
- Storage
- Park or Greenbelt Views
Kitchen
- Gourmet Kitchen
- Breakfast Area or Nook
- Open to Family Room
- Breakfast Bar
- Built-In Double Oven
- Gas Cooktop
- Microwave
- Plumbed For Ice Maker
- Bosch Dishwasher
- Dishwasher
- Wine Refrigerator
- Stainless Steel Appliances
- Kitchen Island
- Quartz Countertops
- Disposal
Flooring
- Wood
- Concrete
- Tile
Bedrooms and Bathrooms
- 4 Bedrooms | 1 Primary Bedroom on Main
- Walk-In Closet
- Double Vanity
- Soaking Tub
- Separate Shower
Home Security
- Security System Owned
- Fire and Smoke Detector
Outdoor Features
- Balcony
- Deck
- Covered Patio or Porch
Schools
- Steiner Ranch Elementary School
- Canyon Ridge Middle School
- Vandegrift High School
Utilities
- Two cooling system units
- Central Heating and Cooling System
- Heating System Uses Natural Gas
- Underground Utilities
- Private Water Source
- ENERGY STAR Qualified Water Heater
- High Speed Internet
- Phone Available
- Cable TV Available
Listing and Financial Details
- Assessor Parcel Number 01454404250000
- Tax Block C
Community Details
Overview
- Association fees include common area maintenance
- Steiner Association
- Built by Lake Area Builders
- Steiner Ranch Ph 01 Sec 03 Subdivision
- Community Lake
Amenities
- Community Barbecue Grill
- Picnic Area
- Common Area
- Restaurant
- Clubhouse
- Planned Social Activities
- Community Mailbox
Recreation
- Golf Course Community
- Tennis Courts
- Sport Court
- Community Playground
- Community Pool
- Park
- Trails
Matterport 3D Tour
Floorplans
Map
Home Values in the Area
Average Home Value in this Area
Tax History
| Year | Tax Paid | Tax Assessment Tax Assessment Total Assessment is a certain percentage of the fair market value that is determined by local assessors to be the total taxable value of land and additions on the property. | Land | Improvement |
|---|---|---|---|---|
| 2025 | $8,936 | $668,581 | $300,000 | $368,581 |
| 2023 | $8,603 | $567,467 | $0 | $0 |
| 2022 | $10,936 | $515,879 | $0 | $0 |
| 2021 | $10,900 | $468,981 | $73,500 | $490,525 |
| 2020 | $10,514 | $426,346 | $73,500 | $352,846 |
| 2018 | $10,503 | $412,244 | $73,500 | $338,744 |
| 2017 | $10,202 | $397,248 | $73,500 | $323,748 |
| 2016 | $10,097 | $393,181 | $73,500 | $319,681 |
| 2015 | $8,398 | $357,863 | $73,500 | $294,316 |
| 2014 | $8,398 | $325,330 | $77,000 | $248,330 |
Property History
| Date | Event | Price | List to Sale | Price per Sq Ft |
|---|---|---|---|---|
| 10/21/2025 10/21/25 | Price Changed | $975,000 | -1.5% | $264 / Sq Ft |
| 10/06/2025 10/06/25 | Price Changed | $990,000 | -0.5% | $268 / Sq Ft |
| 06/20/2025 06/20/25 | Price Changed | $995,000 | -9.5% | $269 / Sq Ft |
| 06/06/2025 06/06/25 | For Sale | $1,100,000 | -- | $297 / Sq Ft |
Purchase History
| Date | Type | Sale Price | Title Company |
|---|---|---|---|
| Warranty Deed | -- | Stewart Title | |
| Warranty Deed | -- | Austin Title Company |
Mortgage History
| Date | Status | Loan Amount | Loan Type |
|---|---|---|---|
| Open | $240,000 | Purchase Money Mortgage | |
| Previous Owner | $209,818 | Purchase Money Mortgage | |
| Closed | $18,500 | No Value Available | |
| Closed | $35,400 | No Value Available |
About the Listing Agent

Central Texas REALTOR® Jeffrey Nyland loves a challenge, especially when meeting that challenge means a client’s real estate goals become reality.
2026 marks the 40th year Jeffrey has called Austin TX his home and offers his clients more than real estate experience and expertise. He brings them his energy, his determination, his competitive spirit, and his beliefs about success. He says that when you start with a positive idea or goal and consistently feed it positive energy, it will
Jeffrey's Other Listings
Source: Unlock MLS (Austin Board of REALTORS®)
MLS Number: 5505892
APN: 375505
- 3437 Mulberry Creek Dr
- 3444 Mulberry Creek Dr
- 12407 Old Salt Trail
- 3509 Latimer Dr
- 3317 Burks Ln
- 3417 Grimes Ranch Rd
- 4141 Canyon Glen Cir
- 3913 John Simpson Trail
- 4132 Canyon Glen Cir
- 3812 Mira Vista Dr
- 12029 Portobella Dr
- 4104 Seldalia Trail
- 12802 Bivins Ct
- 3918 Canyon Glen Cir
- 4317 Canyon Glen Cir
- 4103 Front Range Ln
- 3416 Oxsheer Dr
- 12004 Mira Mesa Dr
- 3713 Soledad Ct
- 12911 Noyes Ln
- 3429 Mulberry Creek Dr
- 3224 Burks Ln
- 4132 Canyon Glen Cir
- 3135 Burks Ln
- 3953 Canyon Glen Cir
- 12912 Schleicher Trail
- 4306 N Quinlan Park Rd
- 4500 Steiner Ranch Blvd
- 12200 Long Bay Cove Unit 12
- 12301 Fairway Cove
- 2601 N Quinlan Park Rd Unit 603
- 4800 Steiner Ranch Blvd
- 11709 Woodland Hills Trail
- 2501 Rio Mesa Dr
- 12110 Moriah Bend
- 12102 Moriah Bend Unit 7
- 13229 Country Trails Ln
- 12308 Simmental Dr Unit 94
- 11613 Woodland Hills Trail
- 13000 Bloomfield Hills Ln
