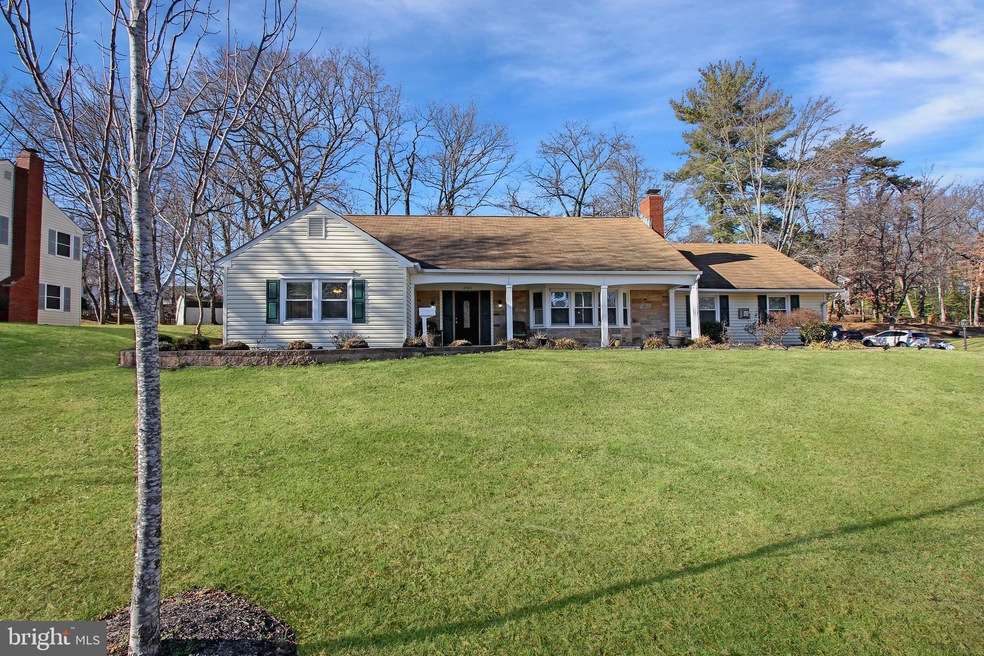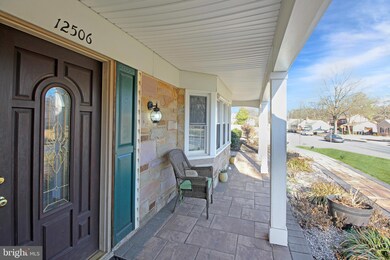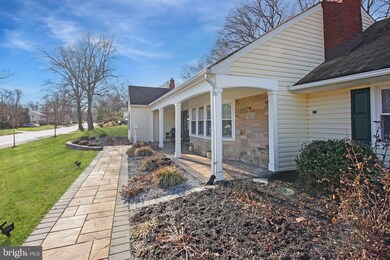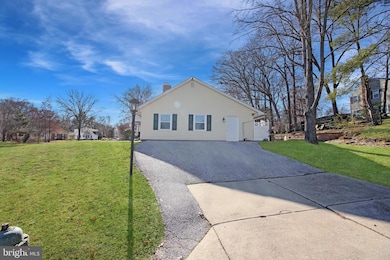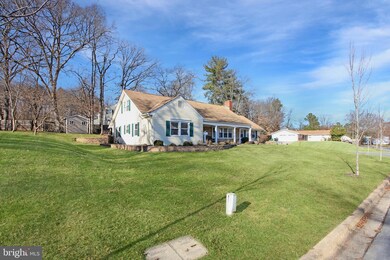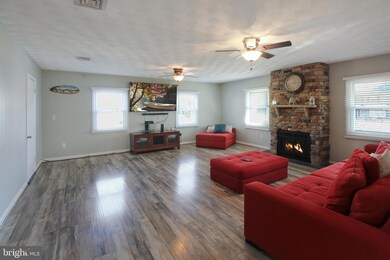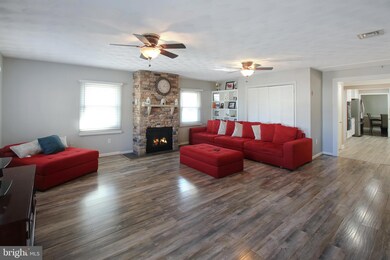
12506 Cedarbrook Ln Laurel, MD 20708
South Laurel NeighborhoodHighlights
- 0.36 Acre Lot
- Main Floor Bedroom
- Community Pool
- Open Floorplan
- 2 Fireplaces
- Stainless Steel Appliances
About This Home
As of March 2023Spectacular and must-see home in Montpelier. Over 2948+ sqft all above ground. All the rooms are huge. Including the five (5) bedrooms with wonderful natural light and 3 full baths with custom ceramic tiles. Updated country kitchen equipped with granite counter tops and stainless-steel appliances and separate breakfast area with slider to stoned patio. Separate dining room. Formal humongous living room with bay window & fireplace. Spacious family room with fireplace and outside entry. Stone walkway to main entrance and Stone patio with fountain and gardens, plus the Montpelier community. Storage shed included with large parking pad for up to 4 cars. Don’t be deceived, this is a large meticulous kept and updated home. You do not want to miss this opportunity.
Last Agent to Sell the Property
RE/MAX Realty Services License #585736 Listed on: 01/19/2023

Home Details
Home Type
- Single Family
Est. Annual Taxes
- $6,477
Year Built
- Built in 1967
Lot Details
- 0.36 Acre Lot
- Extensive Hardscape
- Property is in very good condition
- Property is zoned RR
HOA Fees
- $27 Monthly HOA Fees
Home Design
- Split Level Home
- Brick Foundation
- Frame Construction
- Vinyl Siding
Interior Spaces
- 2,948 Sq Ft Home
- Property has 2 Levels
- Open Floorplan
- Ceiling Fan
- 2 Fireplaces
- Fireplace With Glass Doors
- Gas Fireplace
- Double Pane Windows
- Carpet
Kitchen
- Country Kitchen
- Butlers Pantry
- Built-In Microwave
- Dishwasher
- Stainless Steel Appliances
Bedrooms and Bathrooms
Laundry
- Laundry on main level
- Washer
Home Security
- Exterior Cameras
- Surveillance System
- Motion Detectors
- Fire and Smoke Detector
Parking
- 4 Parking Spaces
- 4 Driveway Spaces
- Paved Parking
- On-Street Parking
Outdoor Features
- Patio
Schools
- Laurel High School
Utilities
- Forced Air Heating and Cooling System
- Natural Gas Water Heater
- Cable TV Available
Listing and Financial Details
- Tax Lot 8
- Assessor Parcel Number 17101009877
Community Details
Overview
- Montpelier HOA, Phone Number (866) 622-4630
- Montpelier Subdivision
Recreation
- Community Pool
Ownership History
Purchase Details
Home Financials for this Owner
Home Financials are based on the most recent Mortgage that was taken out on this home.Purchase Details
Home Financials for this Owner
Home Financials are based on the most recent Mortgage that was taken out on this home.Purchase Details
Home Financials for this Owner
Home Financials are based on the most recent Mortgage that was taken out on this home.Purchase Details
Purchase Details
Similar Homes in Laurel, MD
Home Values in the Area
Average Home Value in this Area
Purchase History
| Date | Type | Sale Price | Title Company |
|---|---|---|---|
| Deed | $529,000 | -- | |
| Special Warranty Deed | $389,000 | Premier Title & Escrow Llc | |
| Deed | $349,900 | Capitol Title Insurance Agen | |
| Deed | $170,000 | -- | |
| Deed | $85,000 | -- |
Mortgage History
| Date | Status | Loan Amount | Loan Type |
|---|---|---|---|
| Open | $449,650 | New Conventional | |
| Previous Owner | $381,954 | FHA | |
| Previous Owner | $344,161 | VA | |
| Previous Owner | $357,422 | VA | |
| Previous Owner | $279,000 | Stand Alone Refi Refinance Of Original Loan | |
| Previous Owner | $250,000 | Credit Line Revolving |
Property History
| Date | Event | Price | Change | Sq Ft Price |
|---|---|---|---|---|
| 03/28/2023 03/28/23 | Sold | $529,000 | 0.0% | $179 / Sq Ft |
| 02/02/2023 02/02/23 | Pending | -- | -- | -- |
| 01/19/2023 01/19/23 | For Sale | $529,000 | +51.2% | $179 / Sq Ft |
| 05/30/2014 05/30/14 | Sold | $349,900 | 0.0% | $119 / Sq Ft |
| 04/19/2014 04/19/14 | Pending | -- | -- | -- |
| 04/06/2014 04/06/14 | For Sale | $349,900 | -- | $119 / Sq Ft |
Tax History Compared to Growth
Tax History
| Year | Tax Paid | Tax Assessment Tax Assessment Total Assessment is a certain percentage of the fair market value that is determined by local assessors to be the total taxable value of land and additions on the property. | Land | Improvement |
|---|---|---|---|---|
| 2024 | $7,651 | $488,033 | $0 | $0 |
| 2023 | $7,064 | $448,567 | $0 | $0 |
| 2022 | $6,477 | $409,100 | $102,300 | $306,800 |
| 2021 | $6,300 | $397,200 | $0 | $0 |
| 2020 | $6,123 | $385,300 | $0 | $0 |
| 2019 | $5,347 | $373,400 | $101,100 | $272,300 |
| 2018 | $5,516 | $344,433 | $0 | $0 |
| 2017 | $4,655 | $315,467 | $0 | $0 |
| 2016 | -- | $286,500 | $0 | $0 |
| 2015 | $3,745 | $285,000 | $0 | $0 |
| 2014 | $3,745 | $283,500 | $0 | $0 |
Agents Affiliated with this Home
-
John Williams

Seller's Agent in 2023
John Williams
RE/MAX
(301) 588-9777
2 in this area
94 Total Sales
-
Michael Mejia

Buyer's Agent in 2023
Michael Mejia
Compass
(703) 398-5928
1 in this area
144 Total Sales
-
Janice Fife

Seller's Agent in 2014
Janice Fife
Weichert Corporate
(301) 254-5825
80 Total Sales
-
C
Buyer's Agent in 2014
Chelsea Traylor
Redfin Corp
Map
Source: Bright MLS
MLS Number: MDPG2067158
APN: 10-1009877
- 9003 Eastbourne Ln
- 8908 Eastbourne Ln
- 12803 Cedarbrook Ln
- 8905 Briardale Ln
- 8717 Oxwell Ln
- 9301 Montpelier Dr
- 8406 Snowden Loop Ct
- 12016 Montague Dr
- 12008 Montague Dr
- 12513 Laurel Bowie Rd
- 11900 Orvis Way
- 8413 Snowden Oaks Place
- 0 Larchdale Rd Unit MDPG2054450
- 8805 Admiral Dr
- 13403 Briarwood Dr
- 9213 Fairlane Place
- 8825 Briarcroft Ln
- 13503 Briarwood Dr
- 13511 Bermingham Manor Dr
- 8610 Briarcroft Ln
