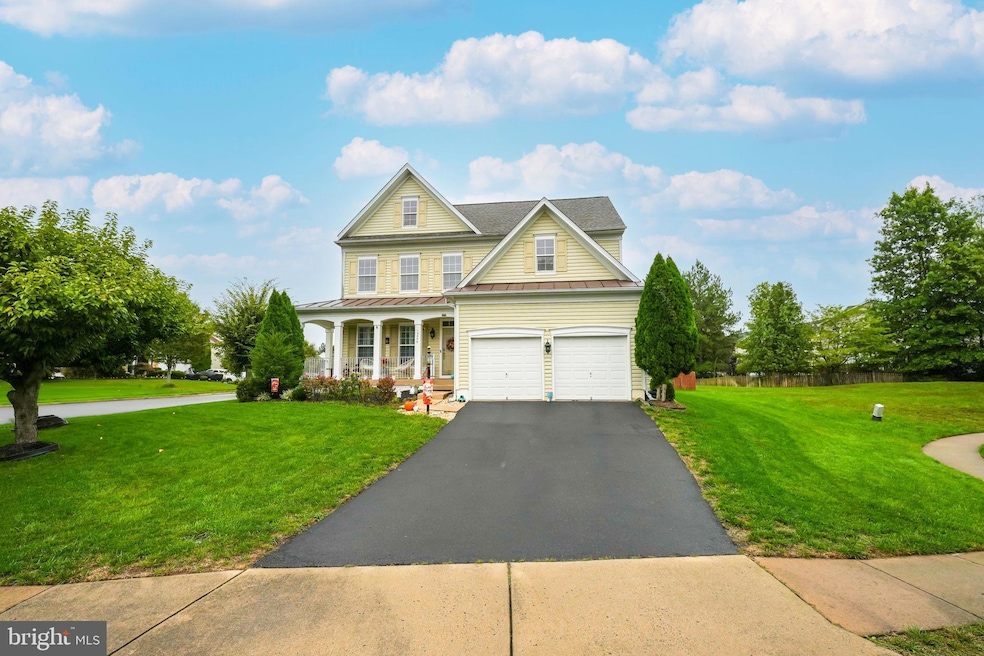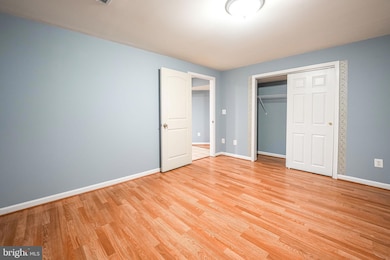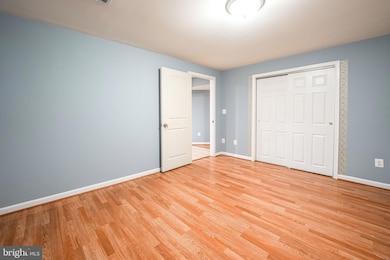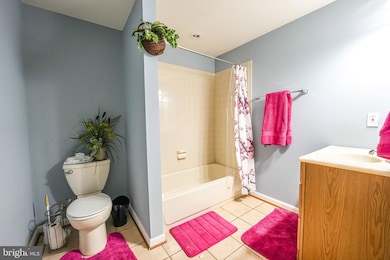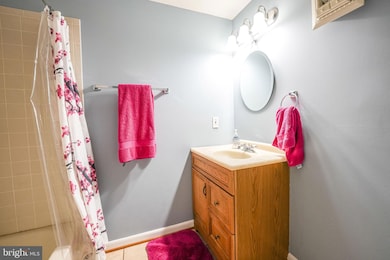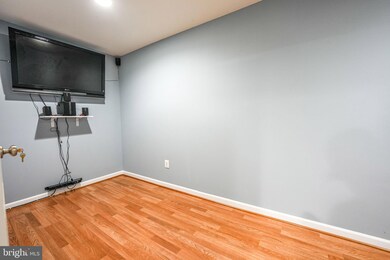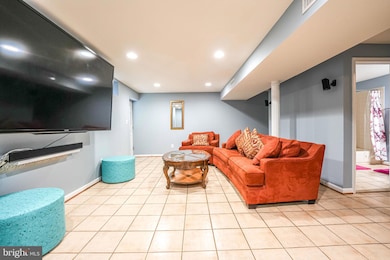12506 Erroll Ln Bristow, VA 20136
Linton Hall NeighborhoodHighlights
- Colonial Architecture
- 1 Fireplace
- Community Pool
- Patriot High School Rated A-
- Bonus Room
- Forced Air Heating and Cooling System
About This Home
Spacious and budget-friendly basement studio with a private entrance, features a large room, full bathroom, living room area, and a den—perfect for an office or flex space. Includes a refrigerator, microwave, and dedicated storage room.All utilities, WiFi, and trash service included. Street parking available. Enjoy access to HOA amenities: pool, clubhouse, and community events.Great location close to shopping, dining, and entertainment.Ready for move-in—don’t miss out!
Last Listed By
Coldwell Banker Realty License #0225254368 Listed on: 06/08/2025

Home Details
Home Type
- Single Family
Est. Annual Taxes
- $6,742
Year Built
- Built in 2005
Lot Details
- 9,395 Sq Ft Lot
- Property is zoned RPC
HOA Fees
- $127 Monthly HOA Fees
Parking
- Off-Street Parking
Home Design
- Colonial Architecture
- Vinyl Siding
- Concrete Perimeter Foundation
Interior Spaces
- 1 Full Bathroom
- Property has 3 Levels
- 1 Fireplace
- Bonus Room
- Finished Basement
- Walk-Up Access
- Microwave
Utilities
- Forced Air Heating and Cooling System
- Natural Gas Water Heater
Listing and Financial Details
- Residential Lease
- Security Deposit $1,500
- Tenant pays for light bulbs/filters/fuses/alarm care, minor interior maintenance
- Rent includes electricity, internet, trash removal, water
- No Smoking Allowed
- 12-Month Min and 48-Month Max Lease Term
- Available 6/23/25
- Assessor Parcel Number 7495-86-4643
Community Details
Overview
- Rivenburg Subdivision
Recreation
- Community Pool
Pet Policy
- Pet Size Limit
- Pet Deposit $500
- $25 Monthly Pet Rent
- Breed Restrictions
Map
Source: Bright MLS
MLS Number: VAPW2096704
APN: 7495-86-4643
- 9901 Airedale Ct
- 246 Crestview Ridge Dr
- 214 Crestview Ridge Dr
- 0 Sanctuary Way Unit VAPW2075712
- 9318 Crestview Ridge Dr
- 9326 Crestview Ridge Dr
- 12435 Iona Sound Dr
- 10020 Moxleys Ford Ln
- 9278 Glen Meadow Ln
- 10079 Orland Stone Dr
- 12200 Lanark Ct
- 9670 Bedder Stone Place
- 12360 Corncrib Ct
- 12119 Tamar Ct
- 12423 Selkirk Cir
- 10024 Island Fog Ct
- 12937 Correen Hills Dr
- 13022 Shenvale Cir
- 9226 Campfire Ct
- 9129 Autumn Glory Ln
