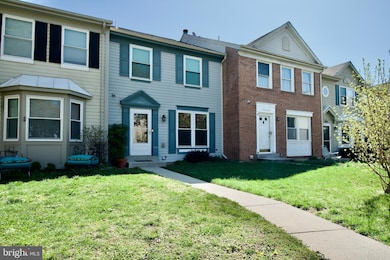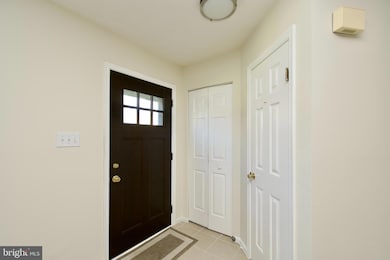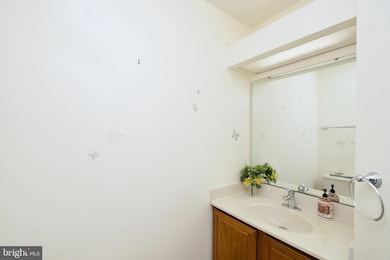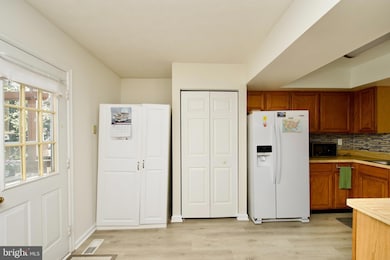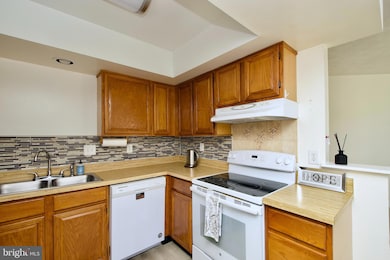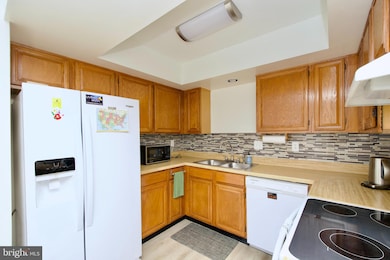
12506 Post Creek Place Germantown, MD 20874
Highlights
- Open Floorplan
- Colonial Architecture
- Attic
- Roberto W. Clemente Middle Rated A-
- Deck
- 1 Fireplace
About This Home
As of May 2025Welcome to 12506 Post Creek Pl, Germantown, —a stunning townhome that perfectly blends style, comfort, and convenience. Boasting 3 levels of thoughtfully designed living space, this home offers luxury vinyl flooring on the main floor and basement, creating a sleek and modern aesthetic. With 4 spacious bedrooms, including a private retreat in the finished walk-out basement, and 4 updated bathrooms, this property is designed for effortless living.The freshly painted interior walls fill the home with brightness and a welcoming charm Relax by the cozy wood-burning fireplace in the basement—a perfect spot for unwinding after a long day. Step outside onto the large deck—a perfect spot for entertaining, savoring your morning coffee, or simply soaking in the serenity of your surroundings. Ideally located just steps away from Gunners Lake, you’ll have access to scenic trails and peaceful views right at your doorstep.You’ll also enjoy proximity to Seneca Creek State Park and South Germantown Recreational Park, offering endless opportunities for outdoor adventures. Convenience is key, with nearby shopping centers, grocery stores, dining options, and easy access to major commuter routes and public transportation. Whether you're heading into Washington, D.C., or Baltimore, you’ll love this home’s prime location.Experience the perfect blend of comfort and convenience—schedule your tour of 12506 Post Creek Pl today!
Townhouse Details
Home Type
- Townhome
Est. Annual Taxes
- $4,206
Year Built
- Built in 1988
Lot Details
- 1,307 Sq Ft Lot
- Southwest Facing Home
- Property is in very good condition
HOA Fees
- $90 Monthly HOA Fees
Home Design
- Colonial Architecture
- Shingle Roof
- Composition Roof
- Vinyl Siding
- Concrete Perimeter Foundation
Interior Spaces
- 1,320 Sq Ft Home
- Property has 3 Levels
- Open Floorplan
- 1 Fireplace
- Double Pane Windows
- Living Room
- Combination Kitchen and Dining Room
- Country Kitchen
- Laundry Room
- Attic
Flooring
- Carpet
- Luxury Vinyl Plank Tile
Bedrooms and Bathrooms
- En-Suite Bathroom
- Walk-In Closet
Finished Basement
- Basement Fills Entire Space Under The House
- Rear Basement Entry
- Laundry in Basement
Home Security
Parking
- 2 Open Parking Spaces
- 2 Parking Spaces
- Parking Lot
- 2 Assigned Parking Spaces
Schools
- S. Christa Mcauliffe Elementary School
- Roberto W. Clemente Middle School
- Seneca Valley High School
Utilities
- Central Air
- Heat Pump System
- Electric Water Heater
- Cable TV Available
Additional Features
- Energy-Efficient Windows
- Deck
Listing and Financial Details
- Tax Lot 378
- Assessor Parcel Number 160902680316
Community Details
Overview
- Association fees include trash, road maintenance
- Gunners Lake Village Subdivision
Pet Policy
- No Pets Allowed
Security
- Storm Doors
Ownership History
Purchase Details
Home Financials for this Owner
Home Financials are based on the most recent Mortgage that was taken out on this home.Purchase Details
Home Financials for this Owner
Home Financials are based on the most recent Mortgage that was taken out on this home.Purchase Details
Home Financials for this Owner
Home Financials are based on the most recent Mortgage that was taken out on this home.Purchase Details
Similar Homes in Germantown, MD
Home Values in the Area
Average Home Value in this Area
Purchase History
| Date | Type | Sale Price | Title Company |
|---|---|---|---|
| Deed | $460,000 | Old Republic National Title In | |
| Deed | $460,000 | Old Republic National Title In | |
| Deed | $307,500 | Amazon Title Inc | |
| Deed | $260,000 | -- | |
| Deed | $305,000 | -- | |
| Deed | $305,000 | -- |
Mortgage History
| Date | Status | Loan Amount | Loan Type |
|---|---|---|---|
| Open | $22,583 | No Value Available | |
| Closed | $22,583 | No Value Available | |
| Open | $451,668 | FHA | |
| Closed | $451,668 | FHA | |
| Previous Owner | $310,800 | New Conventional | |
| Previous Owner | $7,707 | FHA | |
| Previous Owner | $301,929 | FHA | |
| Previous Owner | $192,000 | Stand Alone Second | |
| Previous Owner | $195,000 | New Conventional | |
| Previous Owner | $252,478 | Stand Alone Refi Refinance Of Original Loan | |
| Previous Owner | $67,300 | Stand Alone Second | |
| Previous Owner | $89,000 | Credit Line Revolving |
Property History
| Date | Event | Price | Change | Sq Ft Price |
|---|---|---|---|---|
| 05/15/2025 05/15/25 | Sold | $460,000 | +2.2% | $348 / Sq Ft |
| 04/23/2025 04/23/25 | Pending | -- | -- | -- |
| 04/11/2025 04/11/25 | For Sale | $450,000 | +46.3% | $341 / Sq Ft |
| 08/22/2019 08/22/19 | Sold | $307,500 | -0.6% | $233 / Sq Ft |
| 06/18/2019 06/18/19 | For Sale | $309,500 | 0.0% | $234 / Sq Ft |
| 06/15/2019 06/15/19 | Price Changed | $309,500 | -- | $234 / Sq Ft |
Tax History Compared to Growth
Tax History
| Year | Tax Paid | Tax Assessment Tax Assessment Total Assessment is a certain percentage of the fair market value that is determined by local assessors to be the total taxable value of land and additions on the property. | Land | Improvement |
|---|---|---|---|---|
| 2024 | $4,206 | $334,400 | $0 | $0 |
| 2023 | $3,211 | $309,700 | $120,000 | $189,700 |
| 2022 | $2,861 | $292,267 | $0 | $0 |
| 2021 | $2,620 | $274,833 | $0 | $0 |
| 2020 | $2,406 | $257,400 | $110,000 | $147,400 |
| 2019 | $2,948 | $244,900 | $0 | $0 |
| 2018 | $2,807 | $232,400 | $0 | $0 |
| 2017 | $2,753 | $219,900 | $0 | $0 |
| 2016 | $2,854 | $218,767 | $0 | $0 |
| 2015 | $2,854 | $217,633 | $0 | $0 |
| 2014 | $2,854 | $216,500 | $0 | $0 |
Agents Affiliated with this Home
-

Seller's Agent in 2025
Larry Quaynor
Jobin Realty
(571) 237-3937
1 in this area
47 Total Sales
-

Buyer's Agent in 2025
Roberson Lapierre
Heymann Realty, LLC
(240) 876-2295
1 in this area
21 Total Sales
-
W
Seller's Agent in 2019
Wayne Ho
Libra Realty, LLC
(202) 997-6166
2 in this area
13 Total Sales
-
E
Buyer's Agent in 2019
Ebenezer Ekuban
Samson Properties
(301) 466-1438
23 Total Sales
Map
Source: Bright MLS
MLS Number: MDMC2172770
APN: 09-02680316
- 7 Sky Blue Ct
- 18739 Martins Landing Dr
- 18704 Caledonia Ct Unit C
- 18708 Caledonia Ct Unit K
- 19112 Gunnerfield Ln
- 12470 Walnut Cove Cir
- 12201 Peach Crest Dr Unit 901
- 12205 Peach Crest Dr Unit H
- 18714 Winding Creek Place
- 12803 Climbing Ivy Dr
- 18503 Nutmeg Place
- 12849 Climbing Ivy Dr
- 11906 Leatherbark Way
- 12355 Quail Woods Dr
- 18704 Paprika Ct
- 18605 Turmeric Ct
- 12407 Hickory Tree Way
- 12751 Longford Glen Dr
- 23 Grotto Ct
- 18636 Mustard Seed Ct

