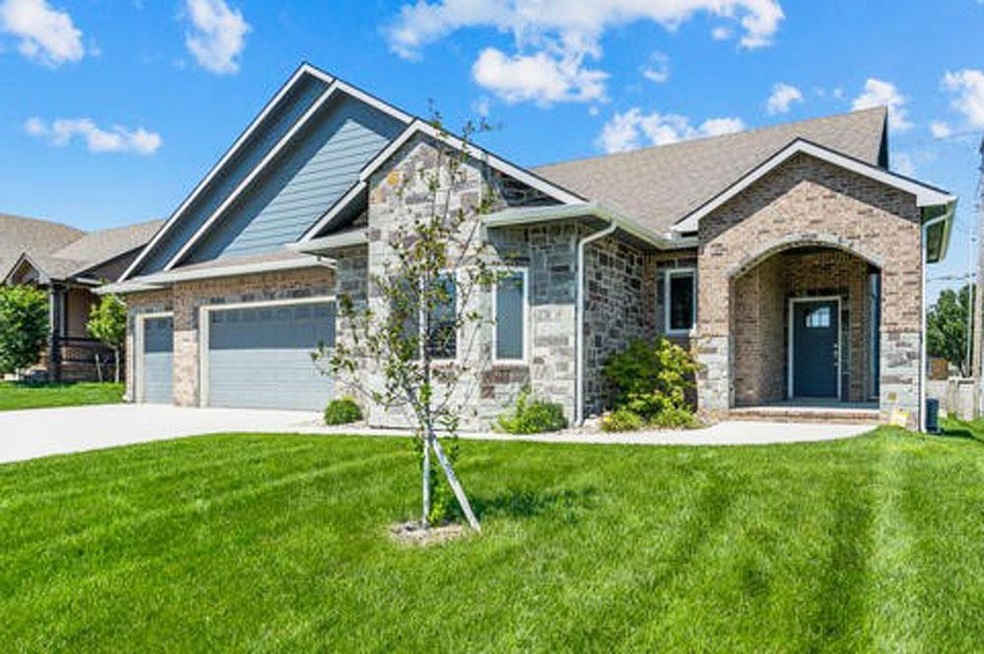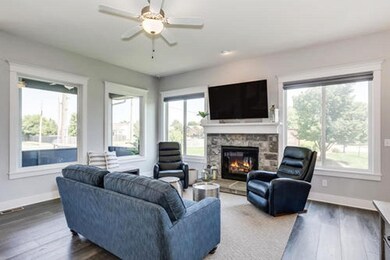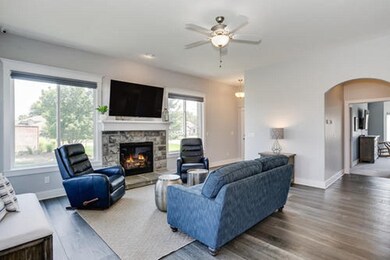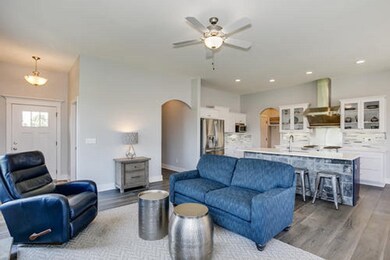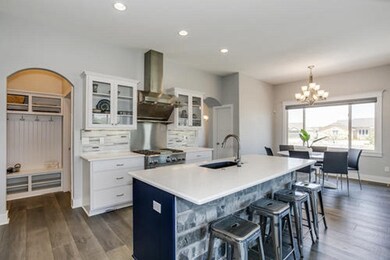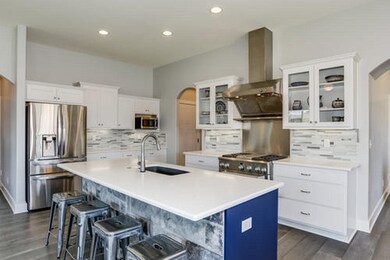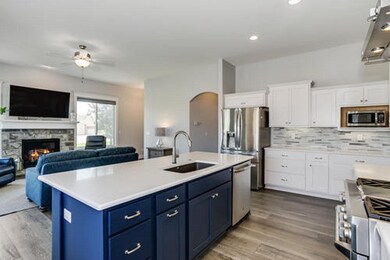
12506 W Jennie St Wichita, KS 67212
Far West Wichita NeighborhoodHighlights
- Community Lake
- Ranch Style House
- Granite Countertops
- Apollo Elementary School Rated A
- Wood Flooring
- Screened Porch
About This Home
As of June 2021Custom home built in 2017 that includes 2 Master Suites on the main floor. Both main floor baths have large 5 x 4 step in showers, tile walls, stone flooring, quartz countertops and linen closets, walk-in closets with built-ins. The kitchen boasts a 8ft quartz island with undermount sink, touch faucet, 36 inch Monagram gas stove includes griddle, roll out racks, and large overhead heat lamp warmer. Soft closing drawers, glass insert kitchen cabinets, extra storage with island seating. Open floor plan with screened porch, large windows w/remote control blinds. Main floor laundry connected between kitchen and master bedroom closet. The walk-out basement includes a family room and another bedroom suite with kitchenette and laundry. The 4th bedroom in basement and family room were completed in Aug 2020. All appliances stay, central vac, hot and cold water spigots conveniently located in garage. Dual heating and air, gas fireplace, all brick exterior with 3rd car garage and large driveway. Seller is providing buyer with a 1 year home warranty plan.
Last Agent to Sell the Property
Kevin Farrell
J.P. Weigand & Sons License #00229385 Listed on: 08/28/2020
Last Buyer's Agent
Non MLS
SCK MLS
Home Details
Home Type
- Single Family
Est. Annual Taxes
- $4,029
Year Built
- Built in 2017
Lot Details
- 9,148 Sq Ft Lot
- Sprinkler System
HOA Fees
- $33 Monthly HOA Fees
Home Design
- Ranch Style House
- Traditional Architecture
- Brick or Stone Mason
- Composition Roof
Interior Spaces
- Wet Bar
- Central Vacuum
- Ceiling Fan
- Gas Fireplace
- Window Treatments
- Family Room
- Living Room with Fireplace
- Combination Kitchen and Dining Room
- Screened Porch
- Wood Flooring
- Home Security System
Kitchen
- Oven or Range
- Plumbed For Gas In Kitchen
- Range Hood
- Dishwasher
- Kitchen Island
- Granite Countertops
- Quartz Countertops
- Disposal
Bedrooms and Bathrooms
- 4 Bedrooms
- Split Bedroom Floorplan
- En-Suite Primary Bedroom
- Walk-In Closet
- Quartz Bathroom Countertops
- Separate Shower in Primary Bathroom
Laundry
- Laundry Room
- Laundry on main level
- Dryer
- Washer
- 220 Volts In Laundry
Finished Basement
- Walk-Out Basement
- Basement Fills Entire Space Under The House
- Bedroom in Basement
- Finished Basement Bathroom
- Laundry in Basement
- Basement Storage
Parking
- 3 Car Attached Garage
- Garage Door Opener
Outdoor Features
- Covered Deck
- Patio
- Rain Gutters
Schools
- Apollo Elementary School
- Eisenhower Middle School
- Dwight D. Eisenhower High School
Utilities
- Humidifier
- Forced Air Heating and Cooling System
- Heating System Uses Gas
Listing and Financial Details
- Assessor Parcel Number 20173-146-24-0-12-02-002.00
Community Details
Overview
- Association fees include gen. upkeep for common ar
- $150 HOA Transfer Fee
- Bay Country Subdivision
- Community Lake
Recreation
- Community Playground
Ownership History
Purchase Details
Home Financials for this Owner
Home Financials are based on the most recent Mortgage that was taken out on this home.Purchase Details
Similar Homes in Wichita, KS
Home Values in the Area
Average Home Value in this Area
Purchase History
| Date | Type | Sale Price | Title Company |
|---|---|---|---|
| Warranty Deed | -- | Security 1St Title Llc | |
| Warranty Deed | -- | Security 1St Title |
Mortgage History
| Date | Status | Loan Amount | Loan Type |
|---|---|---|---|
| Previous Owner | $150,000 | Credit Line Revolving |
Property History
| Date | Event | Price | Change | Sq Ft Price |
|---|---|---|---|---|
| 06/18/2021 06/18/21 | Sold | -- | -- | -- |
| 04/12/2021 04/12/21 | Pending | -- | -- | -- |
| 01/07/2021 01/07/21 | Price Changed | $384,900 | -3.5% | $123 / Sq Ft |
| 08/28/2020 08/28/20 | For Sale | $399,000 | -7.2% | $127 / Sq Ft |
| 04/17/2018 04/17/18 | Sold | -- | -- | -- |
| 09/30/2017 09/30/17 | Pending | -- | -- | -- |
| 09/30/2017 09/30/17 | For Sale | $430,081 | -- | $191 / Sq Ft |
Tax History Compared to Growth
Tax History
| Year | Tax Paid | Tax Assessment Tax Assessment Total Assessment is a certain percentage of the fair market value that is determined by local assessors to be the total taxable value of land and additions on the property. | Land | Improvement |
|---|---|---|---|---|
| 2025 | $6,618 | $50,117 | $7,406 | $42,711 |
| 2023 | $6,618 | $39,331 | $6,038 | $33,293 |
| 2022 | $6,070 | $36,812 | $5,704 | $31,108 |
| 2021 | $5,959 | $35,616 | $3,404 | $32,212 |
| 2020 | $5,825 | $34,006 | $3,404 | $30,602 |
| 2019 | $5,620 | $32,085 | $3,404 | $28,681 |
| 2018 | $3,612 | $15,215 | $3,335 | $11,880 |
| 2017 | $1,922 | $0 | $0 | $0 |
| 2016 | $2,315 | $0 | $0 | $0 |
| 2015 | -- | $0 | $0 | $0 |
| 2014 | -- | $0 | $0 | $0 |
Agents Affiliated with this Home
-
K
Seller's Agent in 2021
Kevin Farrell
J.P. Weigand & Sons
-
N
Buyer's Agent in 2021
Non MLS
SCK MLS
-
Chris Lary

Seller's Agent in 2018
Chris Lary
RE/MAX Premier
(316) 640-1186
21 in this area
176 Total Sales
Map
Source: South Central Kansas MLS
MLS Number: 585879
APN: 146-24-0-12-02-002.00
- 818 N Thornton Ct
- 821 N Cedar Downs Cir
- 817 N Cedar Downs Cir
- 813 N Cedar Downs Cir
- 809 N Cedar Downs Cir
- 805 N Cedar Downs Cir
- 801 N Cedar Downs Cir
- 825 N Cedar Downs Cir
- 829 N Cedar Downs Cir
- 828 N Cedar Downs Cir
- 824 N Cedar Downs Cir
- 820 N Cedar Downs Cir
- 816 N Cedar Downs Cir
- 812 N Cedar Downs Cir
- 808 N Cedar Downs Cir
- 804 N Cedar Downs Cir
- 736 N Cedar Downs Cir
- 732 N Cedar Downs Cir
- 728 N Cedar Downs Cir
- 724 N Cedar Downs Cir
