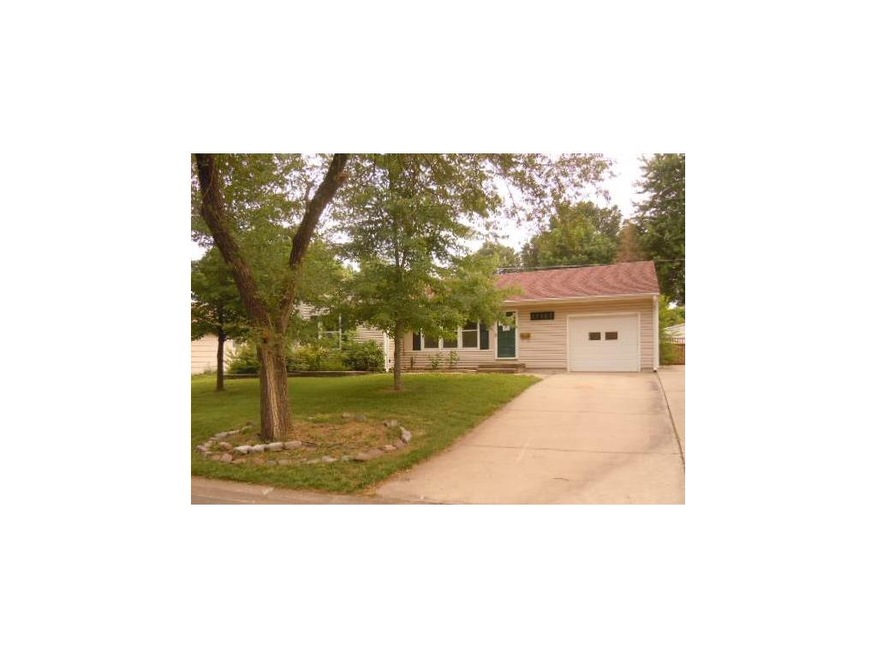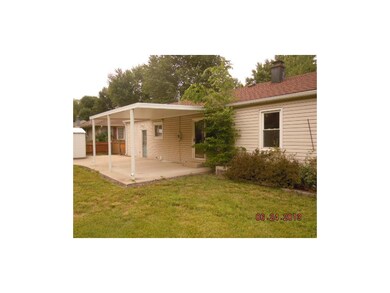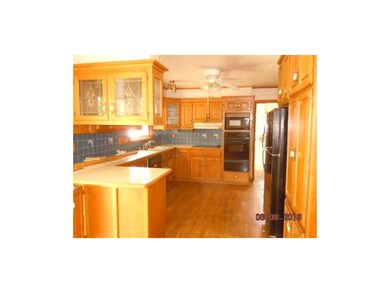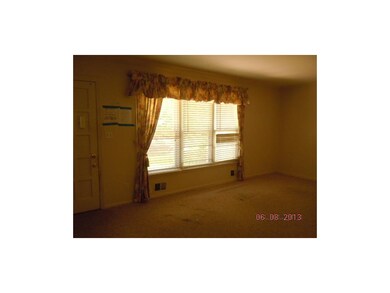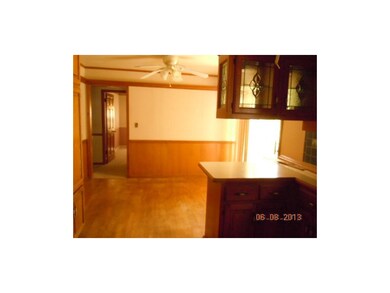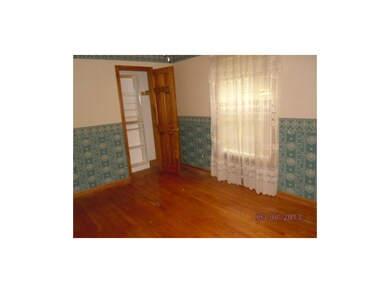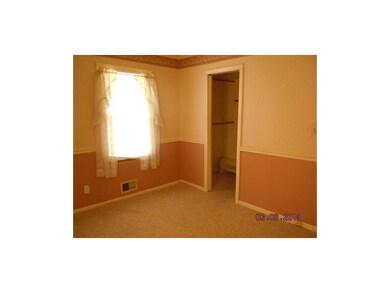
12507 E 49th St S Independence, MO 64055
Chapel NeighborhoodHighlights
- Vaulted Ceiling
- Granite Countertops
- Skylights
- Ranch Style House
- Enclosed Patio or Porch
- Fireplace
About This Home
As of April 20252 Bedroom, 2 Bath in quiet neighborhood. Enjoy the nice covered patio with lots of landscaping. There are numerous cupboards for storage in the garage and nice shed for lawn mowers, etc. All sizes are approx. or from taxes. For seller financing incentives, agents and their buyers are requested to contact our desingnated Chase REO loan officer. Please call listing office for details.
Last Agent to Sell the Property
Jennifer Kennedy
Rock Solid Realty License #1999109190 Listed on: 06/24/2013
Co-Listed By
Jim Cady
Rock Solid Realty License #1999128463
Home Details
Home Type
- Single Family
Est. Annual Taxes
- $1,090
Year Built
- Built in 1955
Lot Details
- 8,712 Sq Ft Lot
- Aluminum or Metal Fence
Parking
- 1 Car Attached Garage
- Front Facing Garage
Home Design
- Ranch Style House
- Frame Construction
- Composition Roof
Interior Spaces
- 1,014 Sq Ft Home
- Wet Bar: Wet Bar, Carpet, Ceiling Fan(s), Hardwood, Pantry
- Built-In Features: Wet Bar, Carpet, Ceiling Fan(s), Hardwood, Pantry
- Vaulted Ceiling
- Ceiling Fan: Wet Bar, Carpet, Ceiling Fan(s), Hardwood, Pantry
- Skylights
- Fireplace
- Shades
- Plantation Shutters
- Drapes & Rods
Kitchen
- Country Kitchen
- Built-In Range
- Granite Countertops
- Laminate Countertops
Flooring
- Wall to Wall Carpet
- Linoleum
- Laminate
- Stone
- Ceramic Tile
- Luxury Vinyl Plank Tile
- Luxury Vinyl Tile
Bedrooms and Bathrooms
- 2 Bedrooms
- Cedar Closet: Wet Bar, Carpet, Ceiling Fan(s), Hardwood, Pantry
- Walk-In Closet: Wet Bar, Carpet, Ceiling Fan(s), Hardwood, Pantry
- 2 Full Bathrooms
- Double Vanity
- Wet Bar
Finished Basement
- Basement Fills Entire Space Under The House
- Laundry in Basement
Schools
- Fleetridge Elementary School
- Raytown High School
Additional Features
- Enclosed Patio or Porch
- City Lot
- Forced Air Heating and Cooling System
Community Details
- Blue Vue Subdivision
Listing and Financial Details
- Exclusions: everything
- Assessor Parcel Number 33-440-09-11-00-0-00-000
Ownership History
Purchase Details
Home Financials for this Owner
Home Financials are based on the most recent Mortgage that was taken out on this home.Purchase Details
Home Financials for this Owner
Home Financials are based on the most recent Mortgage that was taken out on this home.Purchase Details
Home Financials for this Owner
Home Financials are based on the most recent Mortgage that was taken out on this home.Purchase Details
Home Financials for this Owner
Home Financials are based on the most recent Mortgage that was taken out on this home.Purchase Details
Similar Home in Independence, MO
Home Values in the Area
Average Home Value in this Area
Purchase History
| Date | Type | Sale Price | Title Company |
|---|---|---|---|
| Warranty Deed | -- | Alliance Nationwide Title | |
| Warranty Deed | -- | Security 1St Title | |
| Warranty Deed | -- | Chicago Title | |
| Special Warranty Deed | $34,500 | None Available | |
| Trustee Deed | $40,970 | None Available |
Mortgage History
| Date | Status | Loan Amount | Loan Type |
|---|---|---|---|
| Previous Owner | $213,750 | New Conventional | |
| Previous Owner | $181,925 | New Conventional |
Property History
| Date | Event | Price | Change | Sq Ft Price |
|---|---|---|---|---|
| 04/04/2025 04/04/25 | Sold | -- | -- | -- |
| 03/08/2025 03/08/25 | Pending | -- | -- | -- |
| 03/06/2025 03/06/25 | Price Changed | $239,900 | -27.3% | $131 / Sq Ft |
| 03/06/2025 03/06/25 | For Sale | $329,900 | +46.6% | $180 / Sq Ft |
| 01/30/2024 01/30/24 | Sold | -- | -- | -- |
| 01/03/2024 01/03/24 | Pending | -- | -- | -- |
| 12/29/2023 12/29/23 | For Sale | $225,000 | +25.1% | $158 / Sq Ft |
| 04/16/2021 04/16/21 | Sold | -- | -- | -- |
| 03/08/2021 03/08/21 | Pending | -- | -- | -- |
| 03/05/2021 03/05/21 | For Sale | $179,900 | +354.3% | $132 / Sq Ft |
| 09/09/2013 09/09/13 | Sold | -- | -- | -- |
| 07/24/2013 07/24/13 | Pending | -- | -- | -- |
| 06/24/2013 06/24/13 | For Sale | $39,600 | -- | $39 / Sq Ft |
Tax History Compared to Growth
Tax History
| Year | Tax Paid | Tax Assessment Tax Assessment Total Assessment is a certain percentage of the fair market value that is determined by local assessors to be the total taxable value of land and additions on the property. | Land | Improvement |
|---|---|---|---|---|
| 2024 | $2,966 | $37,029 | $3,654 | $33,375 |
| 2023 | $2,953 | $37,029 | $4,134 | $32,895 |
| 2022 | $1,053 | $12,730 | $2,751 | $9,979 |
| 2021 | $1,052 | $12,730 | $2,751 | $9,979 |
| 2020 | $1,069 | $12,754 | $2,751 | $10,003 |
| 2019 | $1,059 | $12,754 | $2,751 | $10,003 |
| 2018 | $927 | $11,101 | $2,395 | $8,706 |
| 2017 | $927 | $11,101 | $2,395 | $8,706 |
| 2016 | $866 | $10,412 | $2,153 | $8,259 |
| 2014 | $845 | $13,034 | $2,090 | $10,944 |
Agents Affiliated with this Home
-
Christian Jones
C
Seller's Agent in 2025
Christian Jones
Keller Williams Southland
(660) 525-0198
1 in this area
10 Total Sales
-
Misha Parker
M
Buyer's Agent in 2025
Misha Parker
EXP Realty LLC
(903) 257-8060
1 in this area
13 Total Sales
-
Julie Spaulding

Seller's Agent in 2024
Julie Spaulding
Weichert, Realtors Welch & Com
(913) 269-3928
2 in this area
66 Total Sales
-
Non MLS
N
Buyer's Agent in 2024
Non MLS
Non-MLS Office
(913) 661-1600
5 in this area
7,771 Total Sales
-
Keith McClain

Seller's Agent in 2021
Keith McClain
ERA McClain Brothers
(816) 686-5476
3 in this area
68 Total Sales
-
J
Seller's Agent in 2013
Jennifer Kennedy
Rock Solid Realty
Map
Source: Heartland MLS
MLS Number: 1837387
APN: 33-440-09-11-00-0-00-000
- 12718 E 49th Terrace S
- 5000 S Crysler Ave
- 12301 E 49th Terrace S
- 12202 E 47th Terrace S
- 5017 S Grand Ave
- 12824 E 49th Terrace S
- 19255 E 50 Terrace S
- 12401 E 51st St S
- 5005 S Woodside Ave
- 12825 E 50th Terrace S
- 12303 E 46th Terrace S
- 13000 E 49th St S
- 4961 S Union St
- 5000 Blue Ridge Blvd
- 12308 E 52nd Terrace S
- 12507 E 46th Terrace S
- 13005 E 51st St S
- 12500 E 52nd Terrace S
- 4961 S Delaware Ave
- 12305 E 52nd Terrace
