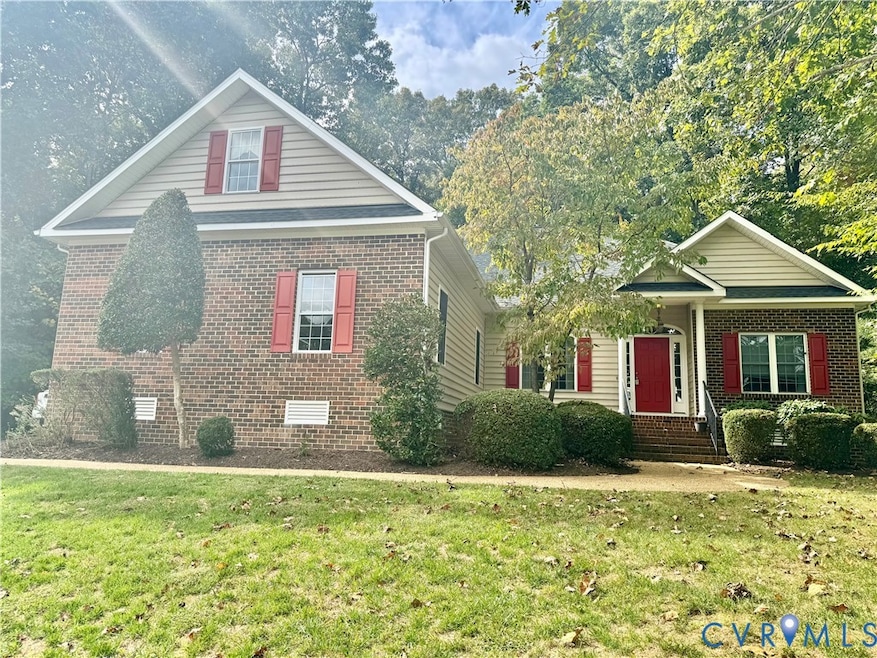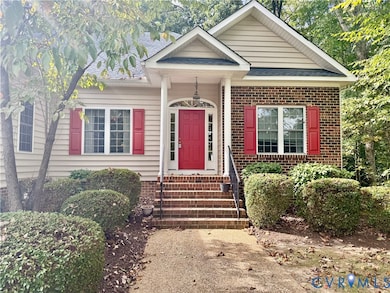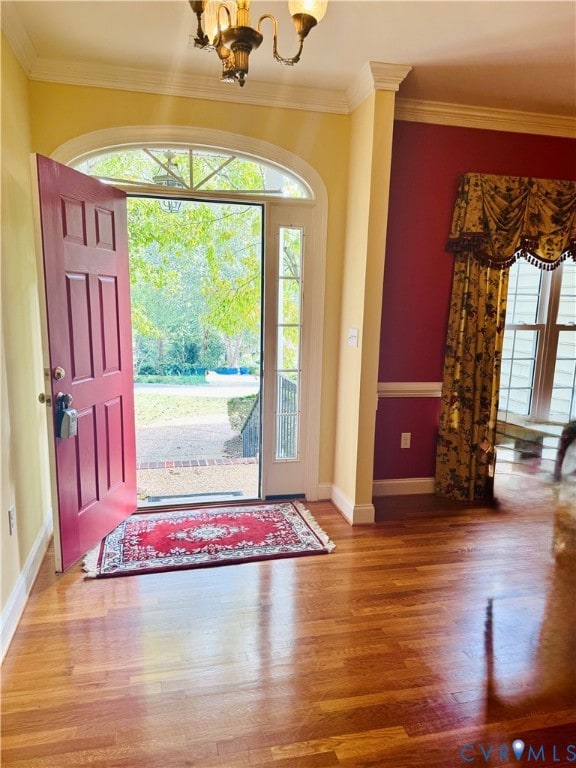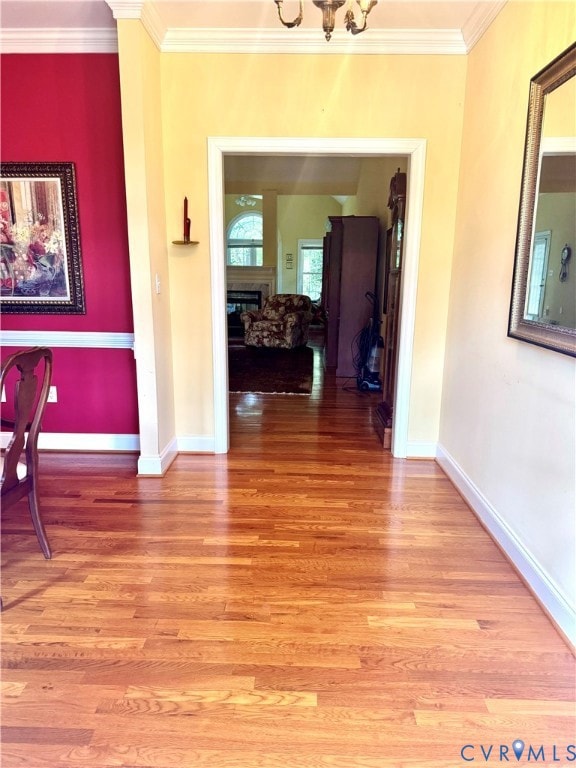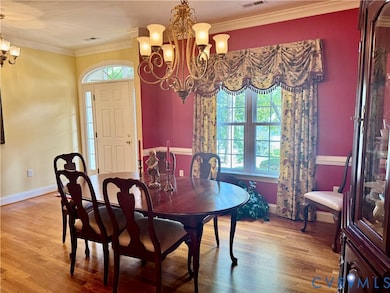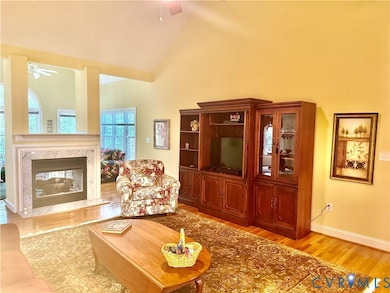12507 Erika Hill Way Midlothian, VA 23112
Estimated payment $2,914/month
Highlights
- Outdoor Pool
- Deck
- Wood Flooring
- Alberta Smith Elementary School Rated A-
- Cathedral Ceiling
- Separate Formal Living Room
About This Home
Beautiful ranch home nestled in a cul-de-sac lot. The exterior siding is partial brick and vinyl siding. The lot is very private and backs up to woods. Other exterior features include a back deck for relaxing, a covered front porch, double parking paved drive connected to a front sidewalk leading to the front door. The interior has a foyer, formal dining room, a great room and a Florida room with an open floor plan. The great room has a cathedral ceiling. The great room and the Florida room has a gas fireplace open from both sides which separates the 2 rooms. The white kitchen is spacious with granite counter tops, lots of cabinets space. All appliances convey. It also has a pantry closet. On one end of the house is the primary bedroom and primary bath. The other end of the house offers 2 bedrooms with double closets, and a hall bath. The primary bath features a soaking tub, walk-in shower, and double sink vanity. Along the main hallway is a huge laundry room that exits out to the 2 car garage. Storage is no problem at this property with a huge walk-up attic. Don't miss the opportunity to own this lovely ranch home located close to shopping and major highways.
Listing Agent
Cole Real Estate, Inc. Brokerage Email: vickie@colerealestateinc.com License #0225054275 Listed on: 10/10/2025
Home Details
Home Type
- Single Family
Est. Annual Taxes
- $3,778
Year Built
- Built in 2001
Lot Details
- 0.43 Acre Lot
- Cul-De-Sac
- Zoning described as R12
HOA Fees
- $43 Monthly HOA Fees
Parking
- 2 Car Garage
- Oversized Parking
- Rear-Facing Garage
- Side Facing Garage
- Garage Door Opener
- Driveway
Home Design
- Brick Exterior Construction
- Fire Rated Drywall
- Frame Construction
- Shingle Roof
- Vinyl Siding
Interior Spaces
- 2,220 Sq Ft Home
- 1-Story Property
- Cathedral Ceiling
- Ceiling Fan
- Recessed Lighting
- Gas Fireplace
- Window Screens
- Separate Formal Living Room
- Dining Area
- Crawl Space
Kitchen
- Eat-In Kitchen
- Electric Cooktop
- Stove
- Microwave
- Dishwasher
- Granite Countertops
Flooring
- Wood
- Carpet
- Tile
Bedrooms and Bathrooms
- 3 Bedrooms
- En-Suite Primary Bedroom
- Walk-In Closet
- 2 Full Bathrooms
- Double Vanity
- Soaking Tub
Laundry
- Laundry Room
- Washer and Dryer Hookup
Outdoor Features
- Outdoor Pool
- Deck
- Front Porch
Schools
- Alberta Smith Elementary School
- Bailey Bridge Middle School
- Manchester High School
Utilities
- Forced Air Heating and Cooling System
- Heating System Uses Natural Gas
- Vented Exhaust Fan
- Gas Water Heater
Listing and Financial Details
- Assessor Parcel Number 737-67-18-33-900-000
Community Details
Overview
- Bayhill Pointe Subdivision
Recreation
- Community Pool
Map
Home Values in the Area
Average Home Value in this Area
Tax History
| Year | Tax Paid | Tax Assessment Tax Assessment Total Assessment is a certain percentage of the fair market value that is determined by local assessors to be the total taxable value of land and additions on the property. | Land | Improvement |
|---|---|---|---|---|
| 2025 | $3,803 | $424,500 | $78,000 | $346,500 |
| 2024 | $3,803 | $411,200 | $75,000 | $336,200 |
| 2023 | $3,642 | $400,200 | $75,000 | $325,200 |
| 2022 | $3,174 | $345,000 | $75,000 | $270,000 |
| 2021 | $3,134 | $327,300 | $75,000 | $252,300 |
| 2020 | $2,971 | $312,700 | $75,000 | $237,700 |
| 2019 | $2,865 | $301,600 | $74,000 | $227,600 |
| 2018 | $2,865 | $301,600 | $74,000 | $227,600 |
| 2017 | $2,825 | $294,300 | $70,000 | $224,300 |
| 2016 | $2,698 | $281,000 | $70,000 | $211,000 |
| 2015 | $2,661 | $277,200 | $70,000 | $207,200 |
| 2014 | $2,523 | $262,800 | $68,000 | $194,800 |
Property History
| Date | Event | Price | List to Sale | Price per Sq Ft |
|---|---|---|---|---|
| 10/10/2025 10/10/25 | For Sale | $485,000 | -- | $218 / Sq Ft |
Purchase History
| Date | Type | Sale Price | Title Company |
|---|---|---|---|
| Warranty Deed | $208,000 | -- |
Source: Central Virginia Regional MLS
MLS Number: 2528615
APN: 737-67-18-33-900-000
- 12312 Goldengate Place
- 13106 Beech Hill Dr
- 12206 Tavern Hill Ct
- 12219 Old Bailey Bridge Rd
- 5248 Misty Spring Dr
- 6301 Cedar Springs Rd
- 7018 Spring Trace Terrace
- 5054 Glen Tara Dr
- 5500 Creek Crossing Dr
- 5112 Twelveoaks Rd
- 5000 Misty Spring Dr
- 13305 Pointer Ridge Terrace
- 11701 Clear Ridge Dr
- 13501 Buck Rub Dr
- 12841 Penny Ln
- 13707 Swale Ln
- 4524 Glen Tara Dr
- 3900 Maze Runner Dr Unit 205
- 3700 Maze Runner Dr Unit 405
- 4000 Maze Runner Dr Unit 103
- 5401 Commonwealth Centre Pkwy
- 5104 Terrace Arbor Cir
- 13101 Lowery Bluff Way
- 4100 Lonas Pkwy
- 5200 Hunt Master Dr
- 4944 Bailey Woods Ln
- 6050 Harbour Green Dr
- 13532 Baycraft Terrace
- 13416 Woodbriar Ridge
- 4600 Painted Post Ln
- 10513 Sunne Ct
- 11000 Stigall Way
- 7304 Hancock Towns Ln Unit A-4
- 12224 Petrel Crossing
- 14647 Hancock Towns Dr Unit P-6
- 4073 Trisha Trail
- 13600 Fox Chase Terrace
- 7420 Ashlake Pkwy
- 14720 Village Square Place Unit 8
- 2350 Scenic Lake Dr
