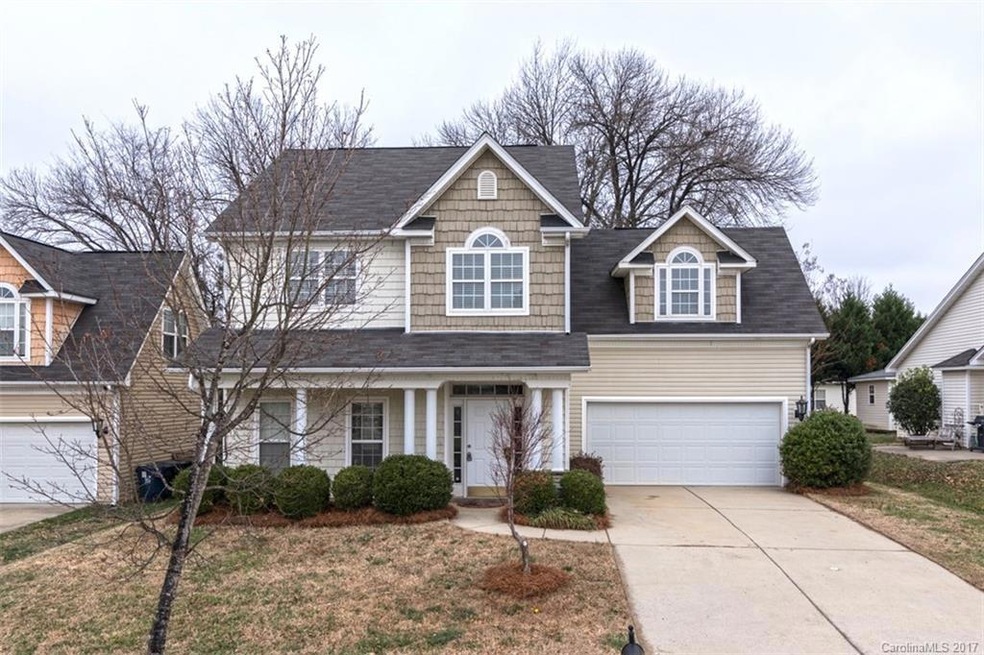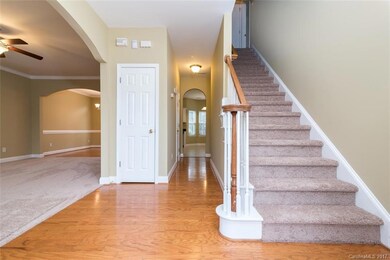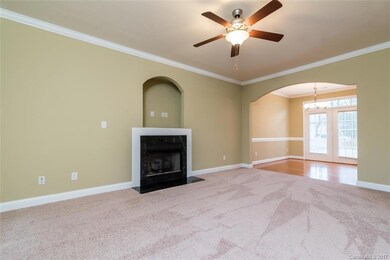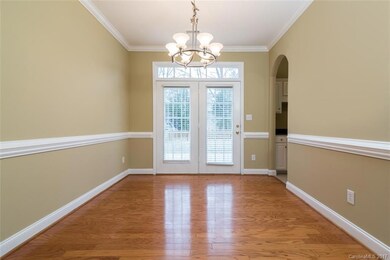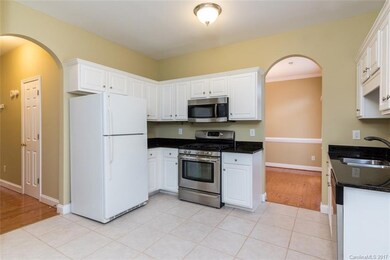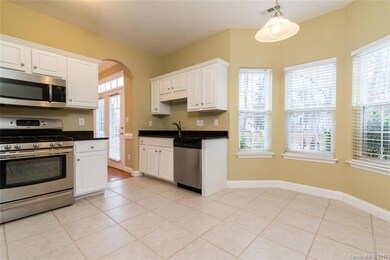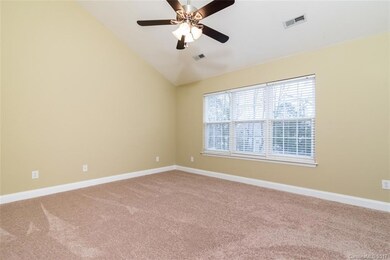
12507 Twelvetrees Ln Huntersville, NC 28078
Estimated Value: $375,000 - $429,000
Highlights
- Vaulted Ceiling
- Transitional Architecture
- Recreation Facilities
- Huntersville Elementary School Rated A-
- Wood Flooring
- 2 Car Attached Garage
About This Home
As of February 2017Perfect location across from playground/rec. area. New carpet and interior paint 1/2017! Bright kitchen with SS appls, tile floor, pantry, bay window & breakfast area. Large living room w/gas logs. Dining room open to patio. Vaulted ceiling, new ceiling fan and WIC in MSTR BD. Bonus over garage is wired for surround sound and has attic storage. Fully fenced rear yard. Relax on covered front porch with stone accents. Level lot. Close to downtown Huntersville & easy access to 77.
Last Agent to Sell the Property
McNulty Realty LLC Brokerage Email: cullen.mcnulty@gmail.com License #219188 Listed on: 01/18/2017
Home Details
Home Type
- Single Family
Est. Annual Taxes
- $2,418
Year Built
- Built in 2001
Lot Details
- 7,405 Sq Ft Lot
- Lot Dimensions are 116x58
- Fenced
- Level Lot
- Property is zoned NR
HOA Fees
- $25 Monthly HOA Fees
Parking
- 2 Car Attached Garage
- Driveway
- 2 Open Parking Spaces
Home Design
- Transitional Architecture
- Slab Foundation
- Stone Siding
- Vinyl Siding
Interior Spaces
- 2-Story Property
- Vaulted Ceiling
- Ceiling Fan
- Insulated Windows
- Living Room with Fireplace
- Pull Down Stairs to Attic
Kitchen
- Gas Oven
- Gas Range
- Microwave
- Plumbed For Ice Maker
- Dishwasher
- Disposal
Flooring
- Wood
- Tile
Bedrooms and Bathrooms
- 3 Bedrooms
- Walk-In Closet
Laundry
- Laundry closet
- Electric Dryer Hookup
Outdoor Features
- Patio
Schools
- Huntersville Elementary School
- Bailey Middle School
- William Amos Hough High School
Utilities
- Forced Air Heating System
- Heating System Uses Natural Gas
- Gas Water Heater
- Cable TV Available
Listing and Financial Details
- Assessor Parcel Number 011-204-16
Community Details
Overview
- Cedar Mngt Association, Phone Number (704) 644-8808
- Shelton Ridge Subdivision
- Mandatory home owners association
Recreation
- Recreation Facilities
- Community Playground
Ownership History
Purchase Details
Purchase Details
Home Financials for this Owner
Home Financials are based on the most recent Mortgage that was taken out on this home.Purchase Details
Home Financials for this Owner
Home Financials are based on the most recent Mortgage that was taken out on this home.Similar Homes in Huntersville, NC
Home Values in the Area
Average Home Value in this Area
Purchase History
| Date | Buyer | Sale Price | Title Company |
|---|---|---|---|
| Foxlyn Properties Llc | -- | None Available | |
| Reid Gerard J | $210,000 | Barristers Title Services | |
| Coble Jeffrey C | $150,000 | -- |
Mortgage History
| Date | Status | Borrower | Loan Amount |
|---|---|---|---|
| Previous Owner | Coble Jeffrey C | $139,032 | |
| Previous Owner | Coble Jeffrey C | $35,000 | |
| Previous Owner | Coble Jeffrey C | $10,000 | |
| Previous Owner | Coble Jeffrey C | $147,000 | |
| Previous Owner | Coble Jeffrey C | $147,581 |
Property History
| Date | Event | Price | Change | Sq Ft Price |
|---|---|---|---|---|
| 02/03/2017 02/03/17 | Sold | $210,000 | -2.3% | $117 / Sq Ft |
| 01/19/2017 01/19/17 | Pending | -- | -- | -- |
| 01/18/2017 01/18/17 | For Sale | $215,000 | -- | $120 / Sq Ft |
Tax History Compared to Growth
Tax History
| Year | Tax Paid | Tax Assessment Tax Assessment Total Assessment is a certain percentage of the fair market value that is determined by local assessors to be the total taxable value of land and additions on the property. | Land | Improvement |
|---|---|---|---|---|
| 2023 | $2,418 | $342,000 | $80,000 | $262,000 |
| 2022 | $2,021 | $216,500 | $60,000 | $156,500 |
| 2021 | $2,004 | $216,500 | $60,000 | $156,500 |
| 2020 | $1,979 | $216,500 | $60,000 | $156,500 |
| 2019 | $1,973 | $216,500 | $60,000 | $156,500 |
| 2018 | $1,903 | $158,800 | $30,000 | $128,800 |
| 2017 | $1,876 | $158,800 | $30,000 | $128,800 |
| 2016 | $1,872 | $158,800 | $30,000 | $128,800 |
| 2015 | $1,869 | $158,800 | $30,000 | $128,800 |
| 2014 | $1,867 | $0 | $0 | $0 |
Agents Affiliated with this Home
-
Cullen McNulty

Seller's Agent in 2017
Cullen McNulty
McNulty Realty LLC
(704) 507-2593
3 in this area
87 Total Sales
-
Inna Radko

Buyer's Agent in 2017
Inna Radko
NorthGroup Real Estate LLC
(980) 307-0296
14 in this area
48 Total Sales
Map
Source: Canopy MLS (Canopy Realtor® Association)
MLS Number: 3243457
APN: 011-204-16
- 12002 Cobham Ct
- 15301 Marsh Field Ct
- 12416 Kane Alexander Dr
- 15407 Saxon Trace Ct
- 15406 Pepperwood Ct
- 12746 Bravington Rd
- 139 5th St
- 15317 Colonial Park Dr
- 11917 Ulsten Ln
- 14103 Hiawatha Ct
- 14600 Glendale Dr
- 13127 Centennial Commons Pkwy
- 12004 Willingdon Rd
- 12304 Huntersville Concord Rd
- 12025 Willingdon Rd
- 15208 Old Statesville Rd Unit 154
- 1320 Yellow Springs Dr
- 1311 Yellow Springs Dr
- 1315 Yellow Springs Dr
- 1303 Yellow Springs Dr
- 12507 Twelvetrees Ln
- 12511 Twelvetrees Ln
- 12503 Twelvetrees Ln
- 12515 Twelvetrees Ln
- 12431 Twelvetrees Ln
- 12514 Kemerton Ln
- 12510 Kemerton Ln
- 12518 Kemerton Ln
- 12508 Twelvetrees Ln
- 12519 Twelvetrees Ln
- 12514 Twelvetrees Ln
- 12504 Kemerton Ln
- 12427 Twelvetrees Ln
- 12522 Kemerton Ln
- 12518 Twelvetrees Ln
- 12526 Kemerton Ln
- 12523 Twelvetrees Ln
- 12423 Twelvetrees Ln
- 12207 Ilse Helene Ln
- 12530 Kemerton Ln
