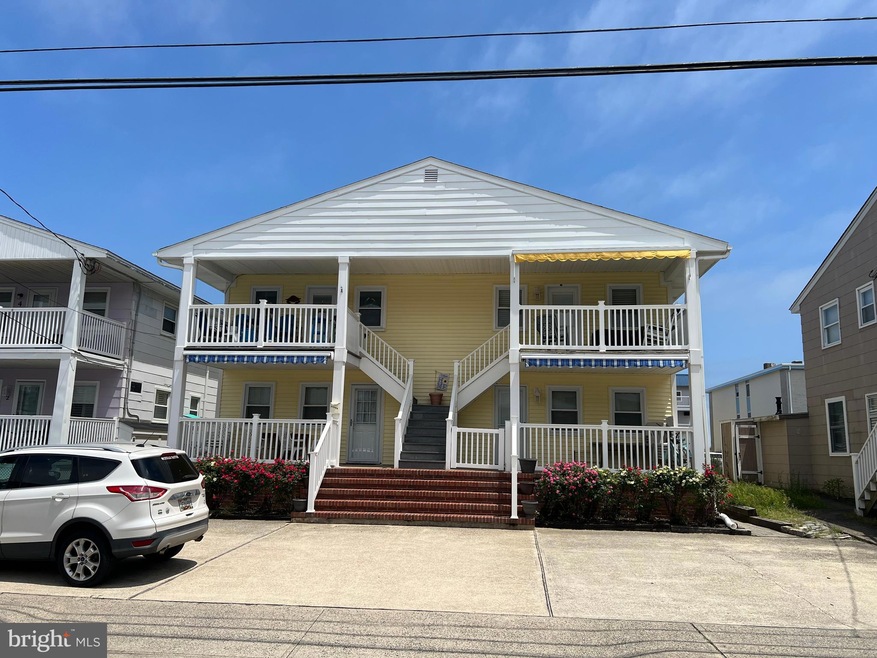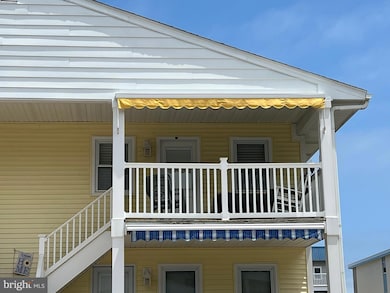
12508 Assawoman Dr Unit 2S Ocean City, MD 21842
Estimated payment $3,040/month
Highlights
- No Units Above
- Tankless Water Heater
- Central Air
- Ocean City Elementary School Rated A
- Awning
- West Facing Home
About This Home
Just a few steps from the beach, this rarely available 3-bedroom, 2-bath condo offers the coastal lifestyle without the hefty upkeep. Tucked away in a quiet building with low condo fees, it’s the kind of place that’s ready for both lazy weekends and summer-long escapes.Start your mornings with coffee on the front deck under the retractable awning, and end your nights out back enjoying the ocean breeze. Both front and back decks feature composite decking—easy to clean and made to last. Inside, you'll find a roomy layout with a large laundry room and an attic for that extra storage we all wish we had. The tankless water heater makes sure you never run out of hot water, even after a full day at the beach.The layout makes great use of space, with the three bedrooms and two full bathrooms offering comfort for everyone. And let’s be honest, the less time spent waiting for a shower, the better.You're also close to some great local spots. Northside Park—perfect for evening strolls or a jog—is just down the street. The grocery store, many bars and restaurants, mini golf and other activities are all nearby for your convenience.It's simple, it’s close to everything, and it doesn’t ask much from you—just show up and enjoy. Schedule your appointment today and make this your home at the beach!
Property Details
Home Type
- Condominium
Est. Annual Taxes
- $2,332
Year Built
- Built in 1971
Lot Details
- No Units Above
- 1 Common Wall
- West Facing Home
HOA Fees
- $200 Monthly HOA Fees
Home Design
- Vinyl Siding
Interior Spaces
- 901 Sq Ft Home
- Property has 2 Levels
- Awning
- Washer and Dryer Hookup
Bedrooms and Bathrooms
- 3 Main Level Bedrooms
- 2 Full Bathrooms
Parking
- 1 Open Parking Space
- 1 Parking Space
- Parking Lot
- Assigned Parking
Location
- Flood Risk
Utilities
- Central Air
- Heat Pump System
- Tankless Water Heater
Listing and Financial Details
- Tax Lot 2S
- Assessor Parcel Number 2410358949
Community Details
Overview
- Association fees include insurance
- Low-Rise Condominium
- Tiger's Den Condos
Pet Policy
- Pets Allowed
Map
Home Values in the Area
Average Home Value in this Area
Tax History
| Year | Tax Paid | Tax Assessment Tax Assessment Total Assessment is a certain percentage of the fair market value that is determined by local assessors to be the total taxable value of land and additions on the property. | Land | Improvement |
|---|---|---|---|---|
| 2024 | $2,325 | $166,633 | $0 | $0 |
| 2023 | $1,962 | $139,600 | $69,800 | $69,800 |
| 2022 | $1,962 | $139,600 | $69,800 | $69,800 |
| 2021 | $1,973 | $139,600 | $69,800 | $69,800 |
| 2020 | $1,972 | $139,600 | $69,800 | $69,800 |
| 2019 | $1,986 | $139,600 | $69,800 | $69,800 |
| 2018 | $1,966 | $139,600 | $69,800 | $69,800 |
| 2017 | $1,972 | $139,600 | $0 | $0 |
| 2016 | -- | $126,700 | $0 | $0 |
| 2015 | $1,409 | $113,800 | $0 | $0 |
| 2014 | $1,409 | $100,900 | $0 | $0 |
Property History
| Date | Event | Price | Change | Sq Ft Price |
|---|---|---|---|---|
| 06/13/2025 06/13/25 | For Sale | $475,000 | -- | $527 / Sq Ft |
Purchase History
| Date | Type | Sale Price | Title Company |
|---|---|---|---|
| Deed | -- | -- |
Similar Homes in Ocean City, MD
Source: Bright MLS
MLS Number: MDWO2031398
APN: 10-358949
- 12508 Assawoman Dr Unit 2S
- 12506 Assawoman Dr
- 7 127th St Unit 104N
- 7 127th St Unit 201N
- 12401 Wight St Unit 2
- 4 124th St
- 103 125th St
- 103 125th St Unit 105
- 104 125th St Unit 309
- 6 127th St Unit 401
- 12705 Wight St
- 104 127th St Unit 326 B
- 104 127th St
- 12 128th St Unit 2
- 12304 Jamaica Ave Unit 206
- 12302 Jamaica Ave Unit 106
- 12808 Coastal Hwy Unit 206
- 12808 Coastal Hwy Unit 501
- 3 129th St
- 12300 Jamaica Ave Unit 209

