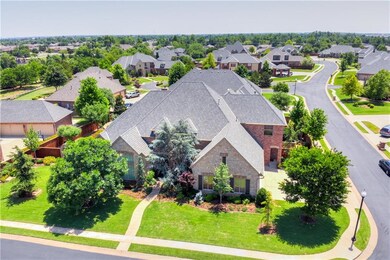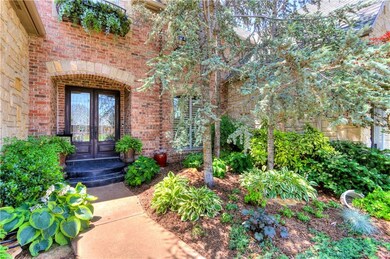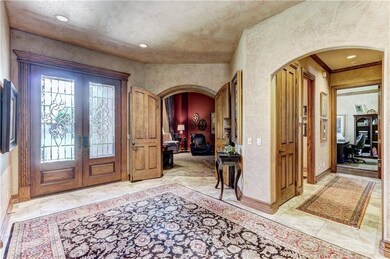
12508 Carriage Way Oklahoma City, OK 73142
Cobblestone NeighborhoodEstimated Value: $880,000 - $1,128,000
Highlights
- Concrete Pool
- Traditional Architecture
- Whirlpool Bathtub
- Commercial Range
- Outdoor Kitchen
- 2 Fireplaces
About This Home
As of July 2018Over $350k in upgrades since 2013. This open floor is plan graced w/soaring ceilings & an entertainer's dream. The house encompasses a large kitchen w/commercial grade appliances, theater room, study, & fitness room. Spacious master suite w/fireplace & outdoor patio access opening up to a sparkling Baudu Swimjet diving pool w/hot tub & outdoor kitchen. Simply no expense spared on lush landscaping, water features & lightscaping. Highlights are: wireless rain sensor for sprinkler system, all downstairs flooring replaced, window treatments, Flat Safe storm shelter, Mosquito misting system, fitness room w/mirrored walls, trophy cabinet, HVAC & carpet, side/side refrigerator, custom built-in gas grill w/prep area, electric outlets/lower storage, bar w/seating & granite counter tops, Guarda pool pump, West fence replaced/all of fencing stained including fence protection, theater rm. w/wood doors, 90" tv w/surround sound, 3 removable custom panels for entry. See attachment for add'l upgrades.
Home Details
Home Type
- Single Family
Est. Annual Taxes
- $9,440
Year Built
- Built in 2003
Lot Details
- 0.38 Acre Lot
- Lot Dimensions are 12x133
- Wood Fence
- Corner Lot
- Sprinkler System
HOA Fees
- $83 Monthly HOA Fees
Parking
- 3 Car Attached Garage
- Garage Door Opener
- Driveway
Home Design
- Traditional Architecture
- Brick Exterior Construction
- Slab Foundation
- Composition Roof
Interior Spaces
- 5,025 Sq Ft Home
- 2-Story Property
- Central Vacuum
- 2 Fireplaces
- Fireplace Features Masonry
- Window Treatments
- Utility Room with Study Area
- Laundry Room
- Inside Utility
- Home Gym
Kitchen
- Double Oven
- Electric Oven
- Commercial Range
- Gas Range
- Microwave
- Dishwasher
- Wood Stained Kitchen Cabinets
- Disposal
Bedrooms and Bathrooms
- 4 Bedrooms
- Whirlpool Bathtub
Home Security
- Home Security System
- Fire and Smoke Detector
Outdoor Features
- Concrete Pool
- Covered patio or porch
- Outdoor Kitchen
Utilities
- Zoned Heating and Cooling
- Hot Water Heating System
- Cable TV Available
Community Details
- Association fees include gated entry, greenbelt
- Mandatory home owners association
Listing and Financial Details
- Legal Lot and Block 17 / 5
Ownership History
Purchase Details
Home Financials for this Owner
Home Financials are based on the most recent Mortgage that was taken out on this home.Purchase Details
Home Financials for this Owner
Home Financials are based on the most recent Mortgage that was taken out on this home.Purchase Details
Home Financials for this Owner
Home Financials are based on the most recent Mortgage that was taken out on this home.Purchase Details
Similar Homes in the area
Home Values in the Area
Average Home Value in this Area
Purchase History
| Date | Buyer | Sale Price | Title Company |
|---|---|---|---|
| Lentz Christopher W | $725,000 | Chicago Title Oklahoma | |
| Hunter Jan Leigh | $461,250 | The Okla City Abs & Title Co | |
| Jones Gary H | $596,500 | Capitol Abstract & Title | |
| Handsome Homes Inc | -- | Capitol Abstract & Title | |
| Cobblestone Developers Llc | -- | Capitol Abstract & Title Co |
Mortgage History
| Date | Status | Borrower | Loan Amount |
|---|---|---|---|
| Open | Lentz Christopher W | $642,588 | |
| Closed | Lentz Christopher W | $660,656 | |
| Previous Owner | Hunter Jan Leigh | $417,000 | |
| Previous Owner | Hunter Jan Leigh | $61,500 | |
| Previous Owner | Jones Gary H | $321,905 | |
| Previous Owner | Jones Gary H | $370,000 | |
| Previous Owner | Handsome Homes Inc | $400,000 |
Property History
| Date | Event | Price | Change | Sq Ft Price |
|---|---|---|---|---|
| 07/31/2018 07/31/18 | Sold | $725,000 | -3.3% | $144 / Sq Ft |
| 06/24/2018 06/24/18 | Pending | -- | -- | -- |
| 06/11/2018 06/11/18 | For Sale | $750,000 | -- | $149 / Sq Ft |
Tax History Compared to Growth
Tax History
| Year | Tax Paid | Tax Assessment Tax Assessment Total Assessment is a certain percentage of the fair market value that is determined by local assessors to be the total taxable value of land and additions on the property. | Land | Improvement |
|---|---|---|---|---|
| 2024 | $9,440 | $81,305 | $7,802 | $73,503 |
| 2023 | $9,440 | $77,433 | $8,519 | $68,914 |
| 2022 | $9,101 | $73,746 | $8,675 | $65,071 |
| 2021 | $8,585 | $70,235 | $10,311 | $59,924 |
| 2020 | $8,734 | $71,775 | $10,311 | $61,464 |
| 2019 | $9,506 | $79,310 | $10,311 | $68,999 |
| 2018 | $7,988 | $66,550 | $0 | $0 |
| 2017 | $8,500 | $70,685 | $11,250 | $59,435 |
| 2016 | $8,080 | $67,319 | $11,327 | $55,992 |
| 2015 | $8,734 | $71,915 | $11,327 | $60,588 |
| 2014 | $8,403 | $71,915 | $11,327 | $60,588 |
Agents Affiliated with this Home
-
Troy Schroder

Seller's Agent in 2018
Troy Schroder
Keller Williams Realty Elite
(405) 757-7207
228 Total Sales
-
Anthony Lee

Buyer's Agent in 2018
Anthony Lee
Real Broker LLC
(405) 406-5433
151 Total Sales
Map
Source: MLSOK
MLS Number: 821738
APN: 203111160
- 8413 NW 125th St
- 8509 NW 125th St
- 12601 Brickstone Ct
- 8517 NW 124th St
- 8521 NW 124th St
- 8033 NW 124th St
- 8521 NW 126th St
- 8016 NW 124th St
- 12804 Cobblestone Curve Rd
- 12808 Cobblestone Curve Rd
- 12812 Cobblestone Curve Rd
- 8341 NW 129th Ct
- 8332 NW 130th Cir
- 12800 Red Spruce Cir
- 8101 NW 119th St
- 12801 Red Spruce Cir
- 12001 Blue Moon Ave
- 13100 Carriage Way
- 11921 Blue Moon Ave
- 8421 NW 130th Terrace
- 12508 Carriage Way
- 12432 Carriage Way
- 8316 NW 125th St
- 12600 Carriage Way
- 12501 Carriage Way
- 12515 Carriage Way
- 12424 Carriage Way
- 12425 Carriage Way
- 12601 Carriage Way
- 8308 NW 125th St
- 12608 Carriage Way
- 12408 Carriage Way
- 12416 Carriage Way
- 12609 Carriage Way
- 8301 NW 125th St
- 12409 Carriage Way
- 12616 Carriage Way
- 8300 NW 125th St
- 8300 NW 125th St
- 12500 Chateaux Rd





