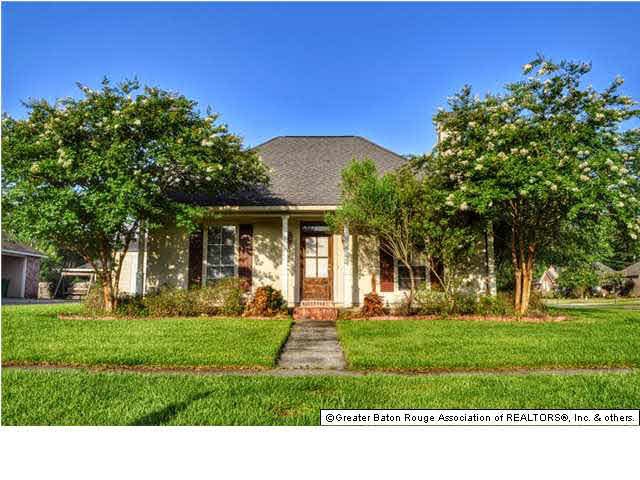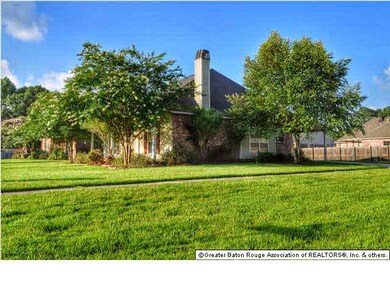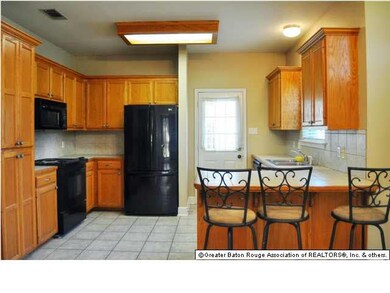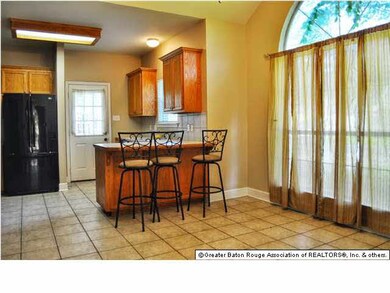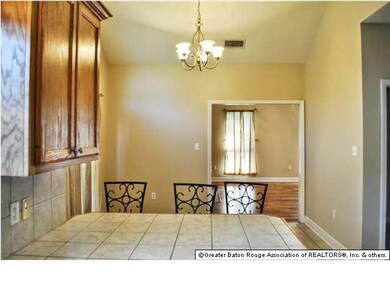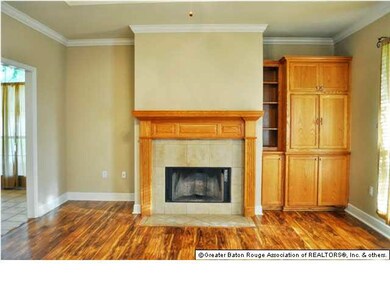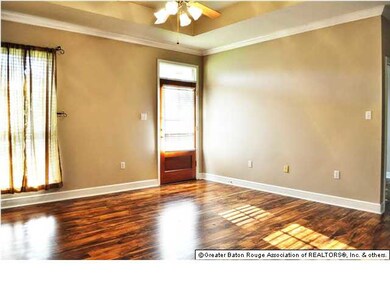
12508 Jeremy Ct Walker, LA 70785
Walker NeighborhoodHighlights
- Vaulted Ceiling
- Formal Dining Room
- Crown Molding
- Acadian Style Architecture
- Built-in Bookshelves
- Walk-In Closet
About This Home
As of February 2023CORNER LOT!!! This 3 bedroom 2 bath home Acadian style home is centrally located to everything the City Of Walker has to offer and is just minutes from Hammond, Denham Springs and Baton Rouge. The living room features laminate flooring, a wood burning fire place with mantle, a tray ceiling and built-in bookcase. The kitchen features black appliances, a breakfast bar, a dining area in a bay window setting with a vaulted ceiling. The spacious master bedroom features a tray ceiling, crown molding, carpeted flooring and a walk-in closet. The master bath has a whirlpool tub, a double vanity and a walk-in closet. The other 2 bedrooms are nice size with laminate flooring for easy upkeep. Great Location! Great Neighborhood! Great Schools! Great Price! Make an appointment now for your own private showing.
Last Agent to Sell the Property
Drew Langhart
Burns & Co., Inc. License #0995681701
Last Buyer's Agent
Drew Langhart
Burns & Co., Inc. License #0995681701
Home Details
Home Type
- Single Family
Est. Annual Taxes
- $1,888
Lot Details
- Lot Dimensions are 80x120
- Landscaped
- Level Lot
Home Design
- Acadian Style Architecture
- Brick Exterior Construction
- Slab Foundation
- Frame Construction
- Asphalt Shingled Roof
- Vinyl Siding
Interior Spaces
- 1,333 Sq Ft Home
- 1-Story Property
- Built-in Bookshelves
- Crown Molding
- Vaulted Ceiling
- Ceiling Fan
- Wood Burning Fireplace
- Living Room
- Formal Dining Room
- Utility Room
Kitchen
- Oven or Range
- Electric Cooktop
- Ice Maker
- Disposal
Flooring
- Carpet
- Laminate
- Ceramic Tile
Bedrooms and Bathrooms
- 3 Bedrooms
- En-Suite Primary Bedroom
- Walk-In Closet
- 2 Full Bathrooms
Laundry
- Laundry Room
- Electric Dryer Hookup
Parking
- 2 Parking Spaces
- Carport
Utilities
- Central Heating and Cooling System
- Cable TV Available
Additional Features
- Patio
- Mineral Rights
Ownership History
Purchase Details
Home Financials for this Owner
Home Financials are based on the most recent Mortgage that was taken out on this home.Purchase Details
Home Financials for this Owner
Home Financials are based on the most recent Mortgage that was taken out on this home.Purchase Details
Home Financials for this Owner
Home Financials are based on the most recent Mortgage that was taken out on this home.Purchase Details
Home Financials for this Owner
Home Financials are based on the most recent Mortgage that was taken out on this home.Purchase Details
Home Financials for this Owner
Home Financials are based on the most recent Mortgage that was taken out on this home.Purchase Details
Home Financials for this Owner
Home Financials are based on the most recent Mortgage that was taken out on this home.Map
Similar Homes in Walker, LA
Home Values in the Area
Average Home Value in this Area
Purchase History
| Date | Type | Sale Price | Title Company |
|---|---|---|---|
| Deed | $215,000 | Southern Oaks Title | |
| Deed | $165,000 | -- | |
| Deed | $136,000 | Clean Title Llc | |
| Cash Sale Deed | $146,000 | Title Plus Llc | |
| Cash Sale Deed | $119,700 | Milestone Title Inc | |
| Cash Sale Deed | $105,900 | Milestone Title Inc |
Mortgage History
| Date | Status | Loan Amount | Loan Type |
|---|---|---|---|
| Open | $217,171 | New Conventional | |
| Previous Owner | $162,011 | FHA | |
| Previous Owner | $148,265 | FHA | |
| Previous Owner | $138,720 | New Conventional | |
| Previous Owner | $130,000 | Unknown | |
| Previous Owner | $143,744 | FHA | |
| Previous Owner | $120,500 | New Conventional | |
| Previous Owner | $108,463 | Credit Line Revolving |
Property History
| Date | Event | Price | Change | Sq Ft Price |
|---|---|---|---|---|
| 02/28/2023 02/28/23 | Sold | -- | -- | -- |
| 01/29/2023 01/29/23 | Pending | -- | -- | -- |
| 01/17/2023 01/17/23 | For Sale | $215,000 | +26.5% | $161 / Sq Ft |
| 03/09/2018 03/09/18 | Sold | -- | -- | -- |
| 01/12/2018 01/12/18 | Pending | -- | -- | -- |
| 07/14/2017 07/14/17 | For Sale | $170,000 | +9.0% | $128 / Sq Ft |
| 01/06/2016 01/06/16 | Sold | -- | -- | -- |
| 11/24/2015 11/24/15 | Pending | -- | -- | -- |
| 09/08/2015 09/08/15 | For Sale | $156,000 | +15.6% | $117 / Sq Ft |
| 05/01/2015 05/01/15 | Sold | -- | -- | -- |
| 07/07/2014 07/07/14 | Pending | -- | -- | -- |
| 06/18/2014 06/18/14 | For Sale | $135,000 | -- | $101 / Sq Ft |
Tax History
| Year | Tax Paid | Tax Assessment Tax Assessment Total Assessment is a certain percentage of the fair market value that is determined by local assessors to be the total taxable value of land and additions on the property. | Land | Improvement |
|---|---|---|---|---|
| 2024 | $1,888 | $17,833 | $2,860 | $14,973 |
| 2023 | $1,665 | $13,530 | $2,860 | $10,670 |
| 2022 | $1,676 | $13,530 | $2,860 | $10,670 |
| 2021 | $1,478 | $13,530 | $2,860 | $10,670 |
| 2020 | $1,471 | $13,530 | $2,860 | $10,670 |
| 2019 | $1,369 | $12,240 | $2,860 | $9,380 |
| 2018 | $1,381 | $12,240 | $2,860 | $9,380 |
| 2017 | $1,358 | $11,770 | $2,860 | $8,910 |
| 2015 | $933 | $15,460 | $2,860 | $12,600 |
| 2014 | $948 | $15,460 | $2,860 | $12,600 |
Source: Greater Baton Rouge Association of REALTORS®
MLS Number: 201409319
APN: 0446179
- 12395 Pendarvis Ln
- 12490 Lakeland Dr
- 12828 Ina Dr
- 12542 N Lakeshore Dr
- 12524 N Lakeshore Dr
- 1.362 acres Winfield Ben
- 28790 Brett Dr
- 9660 Florida Blvd
- 12900 Heather Dr
- 27984 Foxfire Ave
- 27651 Lakeview Dr
- 7.3 acres Brian Park Dr
- Lot 15 Magnolia Dr
- 28659 Magnolia Dr
- 13346 Pendarvis Ln
- 29710 Magnolia Dr
- 11545 Burgess Ave
- 11922 Pendarvis Ln
- 12851 Burgess Ave
- 24117 Chateau de Chene Blvd
