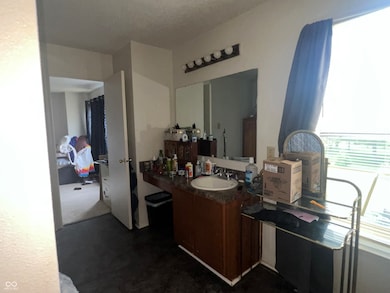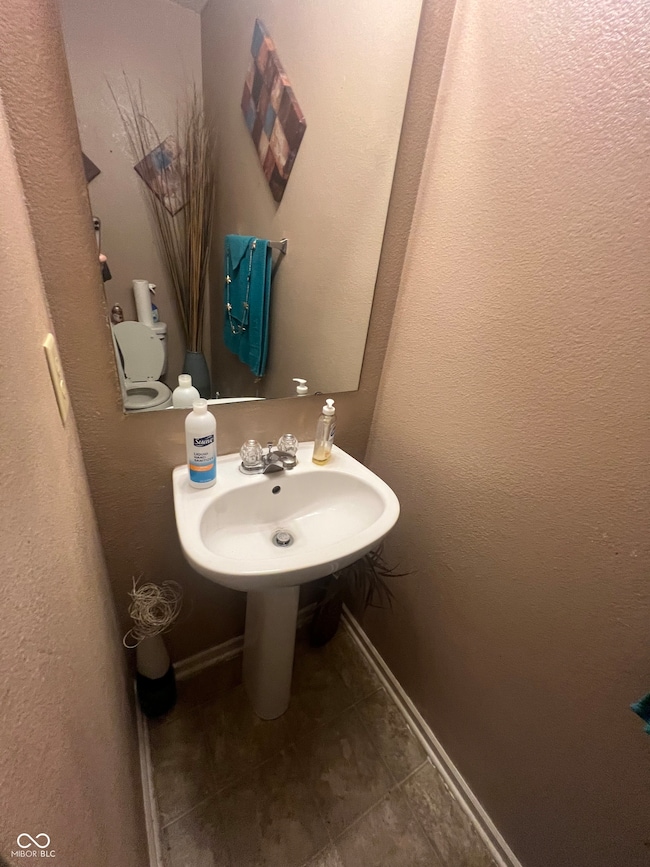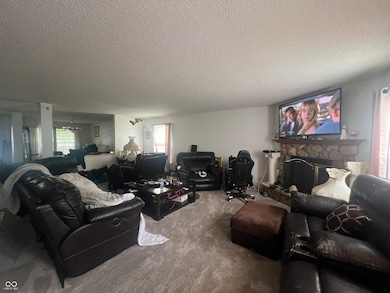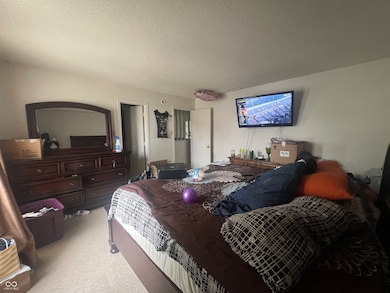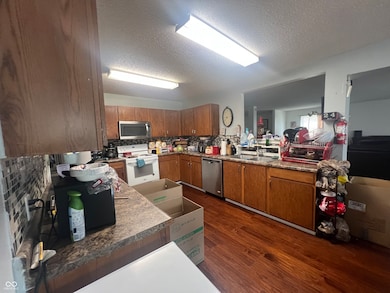
12509 Teacup Way Indianapolis, IN 46235
Estimated payment $1,737/month
Total Views
6,113
3
Beds
2.5
Baths
3,036
Sq Ft
$89
Price per Sq Ft
Highlights
- Vaulted Ceiling
- No HOA
- 2 Car Attached Garage
- 1 Fireplace
- Formal Dining Room
- Forced Air Heating and Cooling System
About This Home
Welcome to this spacious 3-bedroom, 2.5-bath home in the desirable Carroll Crossing neighborhood. Offering an open living and dining area, a cozy family room with a fireplace, and a large loft perfect for a home office or playroom. Upstairs, you'll find generously sized bedrooms and the convenience of a second-floor laundry room. This home is priced with instant equity-an excellent opportunity for a family to add their personal touch and build value.
Home Details
Home Type
- Single Family
Est. Annual Taxes
- $2,946
Year Built
- Built in 2006
Parking
- 2 Car Attached Garage
Home Design
- Slab Foundation
Interior Spaces
- 2-Story Property
- Vaulted Ceiling
- 1 Fireplace
- Formal Dining Room
Kitchen
- Convection Oven
- Dishwasher
- Disposal
Bedrooms and Bathrooms
- 3 Bedrooms
Additional Features
- 6,621 Sq Ft Lot
- Forced Air Heating and Cooling System
Community Details
- No Home Owners Association
- Carroll Crossing Subdivision
Listing and Financial Details
- Assessor Parcel Number 490134133006024407
Map
Create a Home Valuation Report for This Property
The Home Valuation Report is an in-depth analysis detailing your home's value as well as a comparison with similar homes in the area
Home Values in the Area
Average Home Value in this Area
Tax History
| Year | Tax Paid | Tax Assessment Tax Assessment Total Assessment is a certain percentage of the fair market value that is determined by local assessors to be the total taxable value of land and additions on the property. | Land | Improvement |
|---|---|---|---|---|
| 2024 | $3,364 | $307,600 | $26,800 | $280,800 |
| 2023 | $3,211 | $288,300 | $26,800 | $261,500 |
| 2022 | $3,018 | $263,900 | $26,800 | $237,100 |
| 2021 | $2,480 | $216,500 | $26,800 | $189,700 |
| 2020 | $2,294 | $198,600 | $24,100 | $174,500 |
| 2019 | $1,946 | $187,800 | $24,100 | $163,700 |
| 2018 | $1,897 | $183,100 | $24,100 | $159,000 |
| 2017 | $1,731 | $166,800 | $24,100 | $142,700 |
| 2016 | $1,625 | $156,700 | $24,100 | $132,600 |
| 2014 | $1,216 | $125,800 | $24,100 | $101,700 |
| 2013 | $1,241 | $125,800 | $24,100 | $101,700 |
Source: Public Records
Property History
| Date | Event | Price | Change | Sq Ft Price |
|---|---|---|---|---|
| 07/27/2025 07/27/25 | Price Changed | $269,999 | -3.6% | $89 / Sq Ft |
| 07/18/2025 07/18/25 | Price Changed | $279,999 | -2.6% | $92 / Sq Ft |
| 07/09/2025 07/09/25 | Price Changed | $287,500 | -1.7% | $95 / Sq Ft |
| 06/30/2025 06/30/25 | Price Changed | $292,500 | -1.7% | $96 / Sq Ft |
| 06/23/2025 06/23/25 | Price Changed | $297,500 | -0.5% | $98 / Sq Ft |
| 06/04/2025 06/04/25 | For Sale | $299,000 | -- | $98 / Sq Ft |
Source: MIBOR Broker Listing Cooperative®
Purchase History
| Date | Type | Sale Price | Title Company |
|---|---|---|---|
| Warranty Deed | -- | None Available |
Source: Public Records
Mortgage History
| Date | Status | Loan Amount | Loan Type |
|---|---|---|---|
| Previous Owner | $203,000 | New Conventional | |
| Previous Owner | $172,651 | FHA | |
| Previous Owner | $32,742 | Stand Alone Second | |
| Previous Owner | $130,968 | Adjustable Rate Mortgage/ARM |
Source: Public Records
Similar Homes in Indianapolis, IN
Source: MIBOR Broker Listing Cooperative®
MLS Number: 22043459
APN: 49-01-34-133-006.024-407
Nearby Homes
- 12536 Teacup Way
- 12443 Rose Haven Dr
- 12355 Bearsdale Dr
- 12429 Looking Glass Way
- 12622 White Rabbit Dr
- 6259 Teacup Dr
- 12704 Bearsdale Dr
- 12151 Bearsdale Dr
- 6417 Meadowpond Way
- 7344 W 600 N
- 6156 N Cedarwood Dr
- 5809 Terracotta Trace
- 5794 Cherrywood Ln
- 6610 Aberdeen Dr
- 5886 N Peppereel Way
- 6495 Titania Dr
- 6368 Titania Dr
- 11925 Titania Cir
- 5636 Cherrywood Ln
- 5538 N 700 W
- 6429 Blakeview Dr
- 6610 Aberdeen Dr
- 6633 Willow Way
- 6669 Willow Way
- 6670 Hawthorne Dr
- 6851 W Odessa Way
- 6496 Magnolia Dr
- 12645 Roan Ln
- 6916 N Karnes Dr
- 7114 Elias Cir
- 6627 W Jefferson Ct
- 6667 W Longview Dr
- 6658 W Longview Dr
- 5622 N Jefferson Dr
- 6503 W Philadelphia Dr
- 11631 High Timber Dr
- 7403 Red Rock Rd
- 5657 Valhalla Way
- 5653 Valhalla Way
- 11643 Signet Ln


