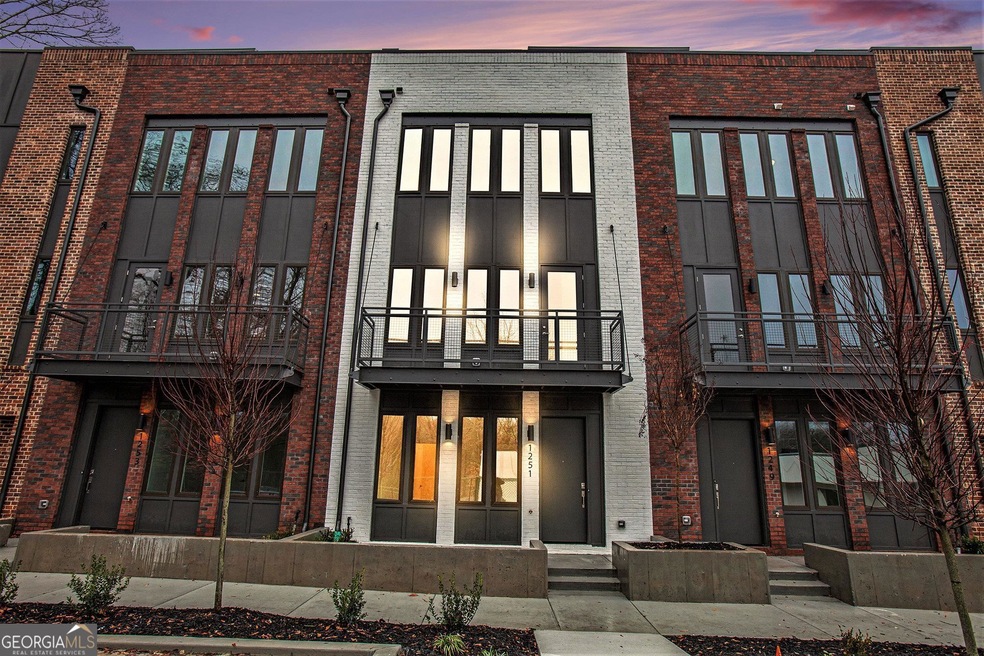4% CO-OP with accepted offer! Brand new & move in ready - quick close! One year builder warranty plus 10 year structural warranty offer added peace of mind. Your staycation awaits! Save weekends for sitting back with friends on your HUGE rooftop terrace that stretches the entire length of the home. Let the fun begin! An abundance of natural light pours through from the big kitchen windows to the living room and front balcony. Pull a seat up to the large kitchen island for a quick bite or coffee/tea before starting your day. Sleek KitchenAid appliances make entertaining a breeze. Completing the community, this final opportunity at Chelsea Westside is ready for you to call it ahomea. Located steps away from the future Westside Beltline, Michelin Star Restaurant: Bacchanalia, Top Golf, and The Works, lock & leave doesnat get any better. All of this situated in a convenient, hip neighborhood with a pool and outstanding schools. Donat take my word for it, come and see for yourself, be prepared to fall in love! Call Michelle for an easy appointment. NO Parking inside the community or along Chelsea Circle.

