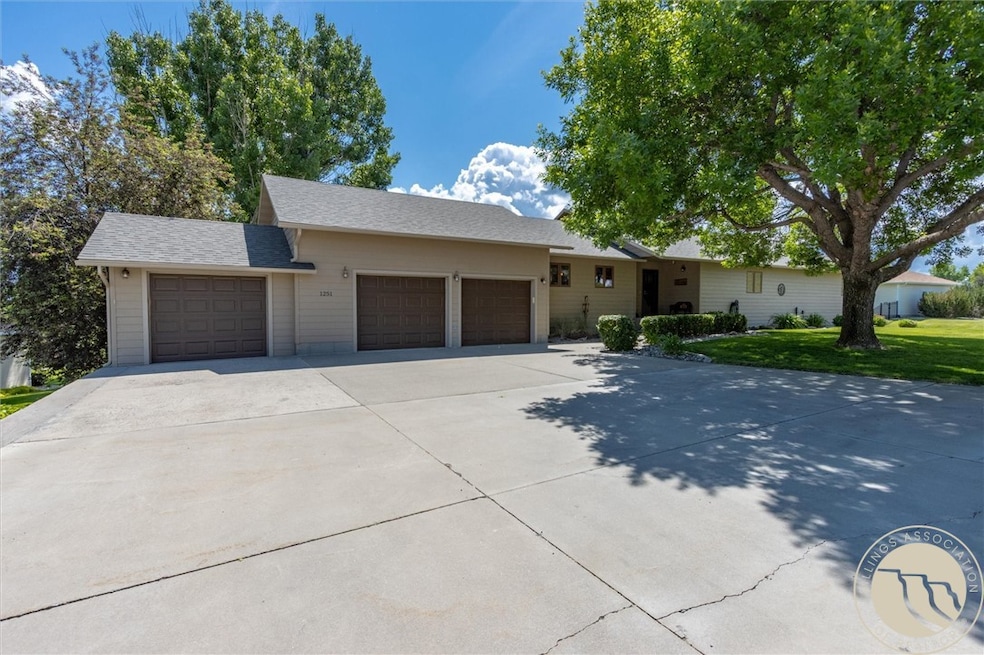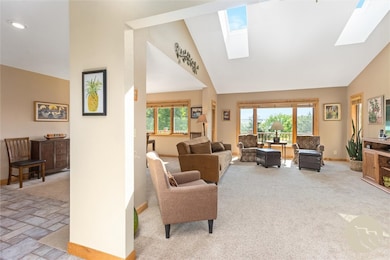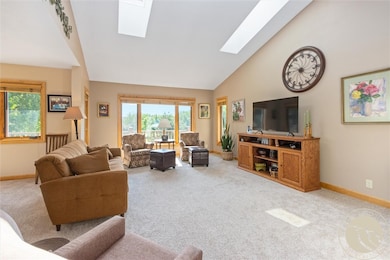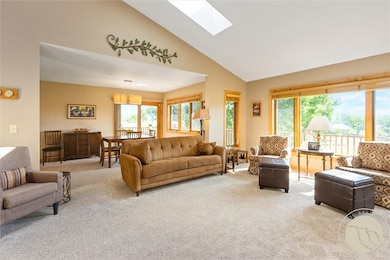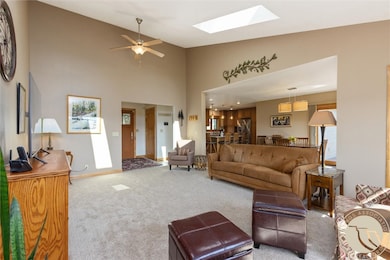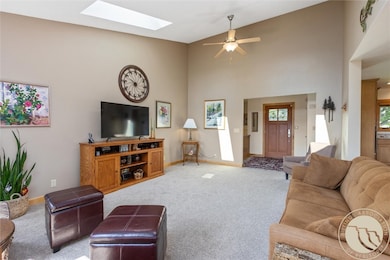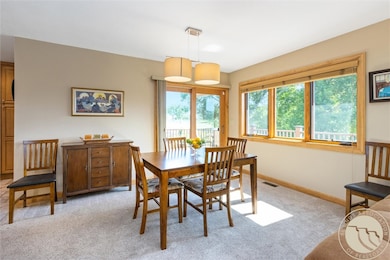1251 Chipper Ln Huntley, MT 59037
Estimated payment $4,466/month
Highlights
- On Golf Course
- Vaulted Ceiling
- Skylights
- Deck
- 2 Fireplaces
- 2 Car Attached Garage
About This Home
You won't find a better location on Pryor Creek Golf Course! Beautifully remodeled ranch-style home with walk out lower level (screened in porch) inviting you to the back yard overlooking the 17th green with views. Bright open living room, vaulted ceiling/skylights, adjoins the dining and kitchen area. Kitchen has Quartz countertops and Maple cabinets that are soft close and a pull-out spice rack. Laundry room off the kitchen with cabinets and a sink. Sliding doors to expansive deck with a partial awning. Large master with a sky light and sliding doors to deck, walk-in closet, bath with double sinks, tub and walk-in shower. Bonus room, (sewing/office) off of master. Large open room down with a bar/game area. Bar area has a sink, ice machine, wine cooler, mini-frig and cabinet with a T.V. Another master suite with bath. Garage has a 3rd stall for shop/lawn mower or golf cart.
Listing Agent
Metro, REALTORS L.L.P Brokerage Phone: (406) 698-7575 License #RRE-BRO-LIC-6978 Listed on: 06/06/2025
Home Details
Home Type
- Single Family
Est. Annual Taxes
- $3,161
Year Built
- Built in 1987 | Remodeled
Lot Details
- 0.53 Acre Lot
- On Golf Course
- Interior Lot
- Sloped Lot
- Sprinkler System
- Landscaped with Trees
Parking
- 2 Car Attached Garage
- Workshop in Garage
- Garage Door Opener
Home Design
- Shingle Roof
- Asphalt Roof
- Hardboard
Interior Spaces
- 4,140 Sq Ft Home
- 1-Story Property
- Vaulted Ceiling
- Ceiling Fan
- Skylights
- 2 Fireplaces
- Window Treatments
- Laundry Room
- Property Views
Kitchen
- Oven
- Built-In Range
- Microwave
- Ice Maker
- Dishwasher
Bedrooms and Bathrooms
- 4 Bedrooms | 2 Main Level Bedrooms
- 4 Full Bathrooms
Basement
- Walk-Out Basement
- Basement Fills Entire Space Under The House
- Natural lighting in basement
Outdoor Features
- Deck
- Patio
Schools
- Huntley Project Elementary And Middle School
- Huntley Project High School
Utilities
- Cooling Available
- Heating System Uses Propane
- Co-Op Water
- Well
- Water Softener is Owned
- Septic Tank
Community Details
- Pryor Creek Estates Subdivision
Listing and Financial Details
- Assessor Parcel Number D11748
Map
Home Values in the Area
Average Home Value in this Area
Tax History
| Year | Tax Paid | Tax Assessment Tax Assessment Total Assessment is a certain percentage of the fair market value that is determined by local assessors to be the total taxable value of land and additions on the property. | Land | Improvement |
|---|---|---|---|---|
| 2025 | $3,161 | $709,400 | $134,704 | $574,696 |
| 2024 | $3,161 | $523,000 | $76,674 | $446,326 |
| 2023 | $3,847 | $523,000 | $76,674 | $446,326 |
| 2022 | $3,068 | $405,200 | $0 | $0 |
| 2021 | $3,270 | $405,200 | $0 | $0 |
| 2020 | $3,242 | $395,200 | $0 | $0 |
| 2019 | $3,183 | $395,200 | $0 | $0 |
| 2018 | $3,314 | $387,500 | $0 | $0 |
| 2017 | $3,260 | $387,500 | $0 | $0 |
| 2016 | $2,867 | $373,300 | $0 | $0 |
| 2015 | $3,082 | $373,300 | $0 | $0 |
| 2014 | $2,284 | $143,153 | $0 | $0 |
Property History
| Date | Event | Price | List to Sale | Price per Sq Ft |
|---|---|---|---|---|
| 06/06/2025 06/06/25 | For Sale | $799,900 | -- | $193 / Sq Ft |
Purchase History
| Date | Type | Sale Price | Title Company |
|---|---|---|---|
| Warranty Deed | -- | None Available | |
| Warranty Deed | -- | Chicago Title | |
| Warranty Deed | -- | None Available |
Mortgage History
| Date | Status | Loan Amount | Loan Type |
|---|---|---|---|
| Previous Owner | $200,200 | New Conventional | |
| Previous Owner | $220,000 | Purchase Money Mortgage |
Source: Billings Multiple Listing Service
MLS Number: 353345
APN: 03-1134-36-4-06-02-0000
- 1246 Chipper Ln
- 1266 Chipper Ln
- 1191 Chipper Ln
- 0000 Florian Ave
- 6808 Earl Ave
- 3631 Lynette Ln
- 119 Peritse Ave
- 0 Great Northern Unit 354449
- 581 Squaw Creek Rd
- 5400 Blue Horizon Dr
- 5840,5850,5904 Lunder Ln
- 6447 US Highway 312
- 5510 Powmer Rd
- 4820 Maribrooke Rd
- 4935 Lewies Way
- 4511 Pine Hills Rd
- 5040 Old Hardin Rd
- 5358 Yeoman Rd
- 7133 Mustang Rd
- 5042 Old Hardin Rd
- 29 Hartland St N
- 16 Rainier St N
- 7 Rainier St N
- 15 Hartland St N
- 29 Cavalier St N
- 19 Cavalier St N
- 26 Bing St N
- 22 Tartarian St
- 6 Lapin St
- 1526 Lake Elmo Dr
- 1526 Lake Elmo Dr
- 1526 Lake Elmo Dr
- 1512 Lake Elmo Dr
- 1512 Lake Elmo Dr
- 601 Samuel Ct
- 850 Lake Elmo Dr
- 191 Bohl Ave
- 2058 Clubhouse Way Unit 1
- 631 Oakmont Rd Unit 2
- 1551 Nottingham Place
