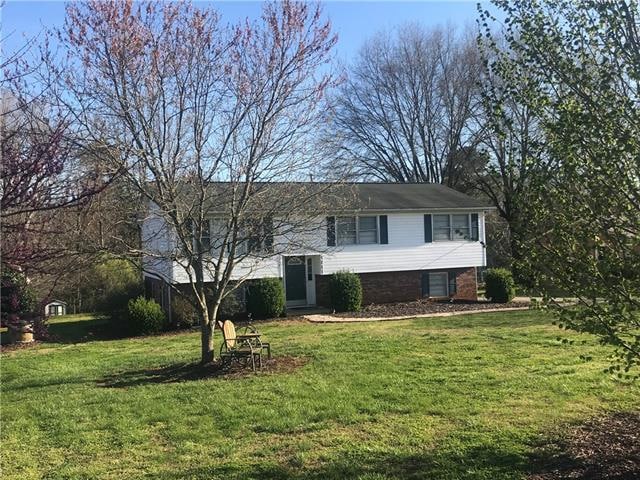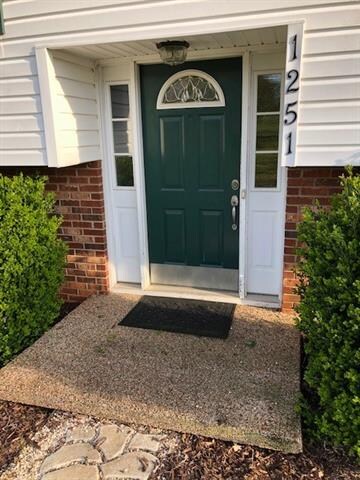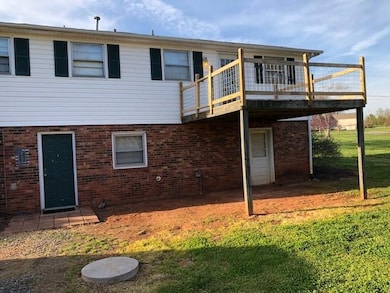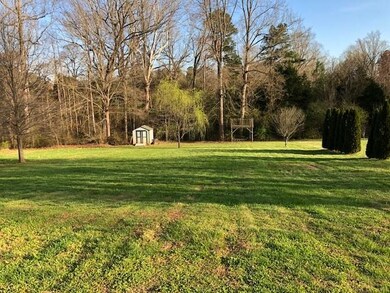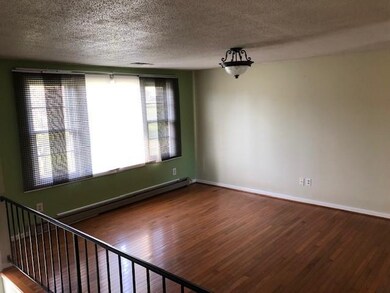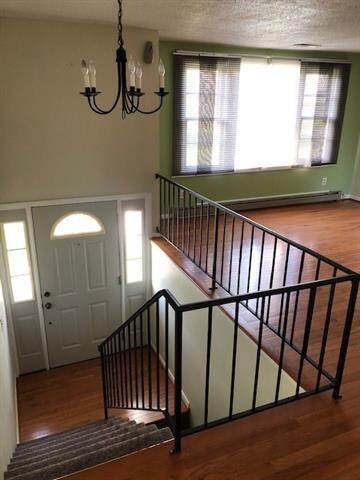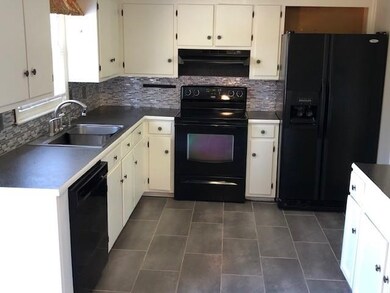
1251 Dixie St Newton, NC 28658
Estimated Value: $246,925 - $293,000
Highlights
- Traditional Architecture
- Wood Flooring
- Level Lot
- Maiden Middle School Rated A-
- Shed
- Wood Burning Fireplace
About This Home
As of May 2019Beautiful 3 bedroom 2 bath home in a quiet subdivision located just off Hwy. 321. This updated home offers 3 bedrooms on the main level, hardwood floors in the family room and hallway, updated kitchen with decorative backsplash and vinyl tile flooring, a deck off the kitchen perfect for grilling, as you watch the kids play in this large level backyard which backs up to a wooded area. The basement area offers a large family room with a beautiful large stone wood burning fireplace, built in shelving, crown molding and full bathroom. The home conveys with 2 storage sheds, the larger 12 x 9 is wired for power and has a loft. There is an additional storage shed 7 x 7 on the property. New heat pump/HVAC installed in 2017. This home is a must see, it won't last long!
Last Agent to Sell the Property
Kendall Real Estate License #296258 Listed on: 03/30/2019
Home Details
Home Type
- Single Family
Year Built
- Built in 1970
Lot Details
- 0.68
Parking
- Gravel Driveway
Home Design
- Traditional Architecture
- Vinyl Siding
Interior Spaces
- 2 Full Bathrooms
- Wood Burning Fireplace
Flooring
- Wood
- Laminate
Additional Features
- Shed
- Level Lot
- Septic Tank
Listing and Financial Details
- Assessor Parcel Number 364809163076
- Tax Block B
Ownership History
Purchase Details
Home Financials for this Owner
Home Financials are based on the most recent Mortgage that was taken out on this home.Purchase Details
Home Financials for this Owner
Home Financials are based on the most recent Mortgage that was taken out on this home.Purchase Details
Home Financials for this Owner
Home Financials are based on the most recent Mortgage that was taken out on this home.Purchase Details
Purchase Details
Similar Homes in Newton, NC
Home Values in the Area
Average Home Value in this Area
Purchase History
| Date | Buyer | Sale Price | Title Company |
|---|---|---|---|
| Yang Hali Chanh | $154,000 | None Available | |
| Lofland Melanie Sigmon | -- | None Available | |
| Keever David M | $113,500 | None Available | |
| -- | $92,000 | -- | |
| -- | $66,500 | -- |
Mortgage History
| Date | Status | Borrower | Loan Amount |
|---|---|---|---|
| Open | Yang Hali-Chanh | $50,000 | |
| Open | Yang Hali Chanh | $150,000 | |
| Closed | Yang Hali Chanh | $149,380 | |
| Previous Owner | Keever David M | $115,770 |
Property History
| Date | Event | Price | Change | Sq Ft Price |
|---|---|---|---|---|
| 05/03/2019 05/03/19 | Sold | $154,000 | -3.1% | $101 / Sq Ft |
| 04/01/2019 04/01/19 | Pending | -- | -- | -- |
| 03/30/2019 03/30/19 | For Sale | $159,000 | -- | $104 / Sq Ft |
Tax History Compared to Growth
Tax History
| Year | Tax Paid | Tax Assessment Tax Assessment Total Assessment is a certain percentage of the fair market value that is determined by local assessors to be the total taxable value of land and additions on the property. | Land | Improvement |
|---|---|---|---|---|
| 2024 | $1,088 | $223,400 | $13,800 | $209,600 |
| 2023 | $1,051 | $223,400 | $13,800 | $209,600 |
| 2022 | $888 | $130,500 | $11,900 | $118,600 |
| 2021 | $849 | $130,500 | $11,900 | $118,600 |
| 2020 | $849 | $130,500 | $11,900 | $118,600 |
| 2019 | $762 | $117,200 | $0 | $0 |
| 2018 | $605 | $92,400 | $11,800 | $80,600 |
| 2017 | $605 | $0 | $0 | $0 |
| 2016 | $605 | $0 | $0 | $0 |
| 2015 | $654 | $92,380 | $11,800 | $80,580 |
| 2014 | $654 | $110,800 | $11,600 | $99,200 |
Agents Affiliated with this Home
-
Pam Kendall

Seller's Agent in 2019
Pam Kendall
Kendall Real Estate
(828) 514-9083
198 Total Sales
Map
Source: Canopy MLS (Canopy Realtor® Association)
MLS Number: CAR3490469
APN: 3648091630760000
- 2376 S Us 321 Hwy
- 1127 Mckay Rd
- 1121 Foxberry Ln
- 1129 Foxberry Ln
- 3108 Rome Jones Rd
- 1135 Foxberry Ln
- 2159 Sunflower Cir
- 2155 Sunflower Cir
- 1421 Wildflower St
- 2149 Sunflower Cir
- 2554 Goose Fair Rd
- 1425 Wildflower St
- 1420 Wildflower St
- 1841 Ellick Dr
- 2605 Goose Fair Rd
- 2611 Goose Fair Rd
- 2617 Goose Fair Rd
- 2629 Goose Fair Rd
- 2635 Goose Fair Rd
- 2222 Evergreen Dr
- 1251 Dixie St
- 1261 Dixie St
- 1243 Dixie St
- 1233 Dixie St
- 1223 Dixie St
- 1262 Dixie St
- 1284 Dixie St
- 1246 Dixie St
- 1289 Dixie St
- 1224 Dixie St
- 1302 Dixie St
- 2597 S Us 321 Hwy
- 2667 S Us 321 Hwy
- 1311 Dixie St
- 2699 S Us 321 Hwy
- 2635 S Us 321 Hwy
- 2729 S Us 321 Hwy
- 2729 U S 321 Business
- 1326 Dixie St
- 2601 S Us 321 Hwy
