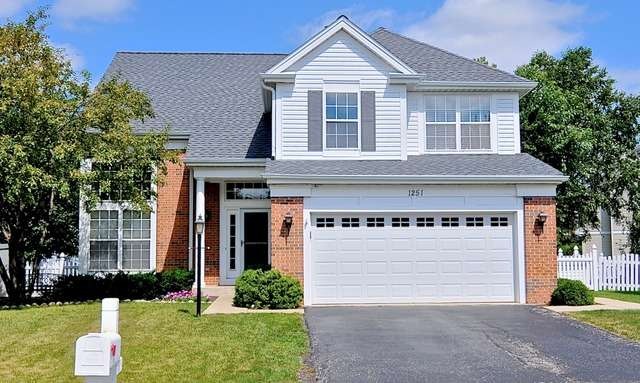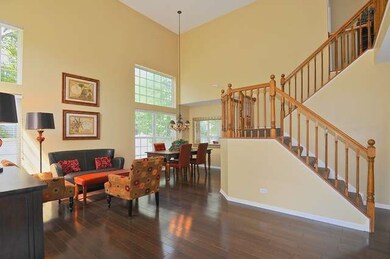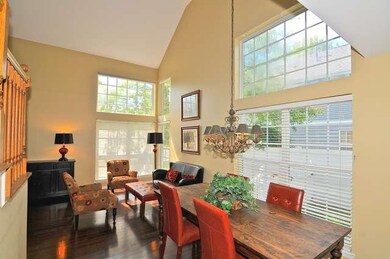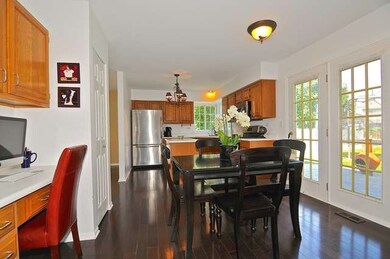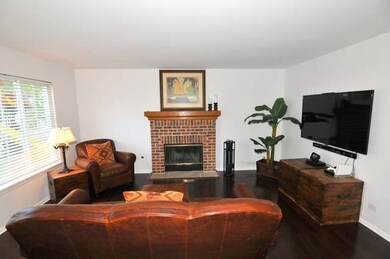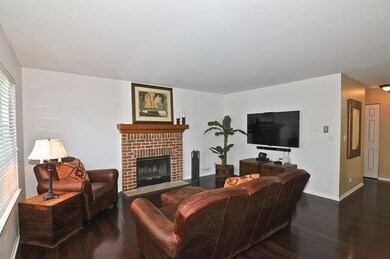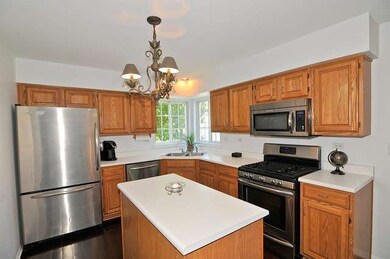
1251 Dunbarton Dr Aurora, IL 60502
Eola Yards NeighborhoodHighlights
- Contemporary Architecture
- Recreation Room
- Wood Flooring
- Gwendolyn Brooks Elementary School Rated A
- Vaulted Ceiling
- Home Office
About This Home
As of January 2021FABULOUS home at a TERRIFIC price in Concord Valley! Soaring ceiling entry with winding staircase & open floor plan! Beautiful dark hardwood flooring thru-out first floor, cozy Family Room w/wood-burning fireplace leads into spacious Kitchen w/SS appliances, island, eat-in area & desk! Large Dining & entertaining Living Room! 2nd floor featuring HUGE Master Suite w/vaulted ceilings, mirrored closets, soaker tub & dual sink! 3 additional & spacious Bedrooms w/newer carpet, ample closet space! NEW ROOF & SIDING & NEWER CONCRETE, FENCE & GARAGE DOOR! Relax & enjoy the HUGE fully fenced yard w/great wooden swing set (included), brick paver, fire pit, & separate hammock area! Fully fenced Dog Run off the side of the home! BRAND NEW carpet in the finished LL Family w/separate & private office space! 1st floor Laundry Room. Tons of storage thru-out! Highly acclaimed 204 school district! Close to expressways, Metra, schools & parks! Quick close possible!Move right in & enjoy this beauty!
Last Agent to Sell the Property
RE/MAX All Pro - St Charles License #475136919 Listed on: 08/26/2015

Home Details
Home Type
- Single Family
Est. Annual Taxes
- $11,483
Year Built
- 1995
HOA Fees
- $17 per month
Parking
- Attached Garage
- Garage Transmitter
- Garage Door Opener
- Driveway
- Garage Is Owned
Home Design
- Contemporary Architecture
- Vinyl Siding
Interior Spaces
- Vaulted Ceiling
- Wood Burning Fireplace
- Home Office
- Recreation Room
- Wood Flooring
- Finished Basement
- Basement Fills Entire Space Under The House
- Laundry on main level
Kitchen
- Breakfast Bar
- Oven or Range
- Microwave
- Dishwasher
- Kitchen Island
- Disposal
Bedrooms and Bathrooms
- Primary Bathroom is a Full Bathroom
- Dual Sinks
- Soaking Tub
- Separate Shower
Utilities
- Forced Air Heating and Cooling System
- Heating System Uses Gas
Listing and Financial Details
- Homeowner Tax Exemptions
Ownership History
Purchase Details
Home Financials for this Owner
Home Financials are based on the most recent Mortgage that was taken out on this home.Purchase Details
Home Financials for this Owner
Home Financials are based on the most recent Mortgage that was taken out on this home.Purchase Details
Home Financials for this Owner
Home Financials are based on the most recent Mortgage that was taken out on this home.Purchase Details
Home Financials for this Owner
Home Financials are based on the most recent Mortgage that was taken out on this home.Purchase Details
Home Financials for this Owner
Home Financials are based on the most recent Mortgage that was taken out on this home.Purchase Details
Home Financials for this Owner
Home Financials are based on the most recent Mortgage that was taken out on this home.Purchase Details
Home Financials for this Owner
Home Financials are based on the most recent Mortgage that was taken out on this home.Similar Homes in Aurora, IL
Home Values in the Area
Average Home Value in this Area
Purchase History
| Date | Type | Sale Price | Title Company |
|---|---|---|---|
| Warranty Deed | $370,000 | First American Title | |
| Warranty Deed | $310,000 | Attorneys Title Guaranty Fun | |
| Warranty Deed | $262,500 | First American Title | |
| Warranty Deed | $262,500 | First American Title | |
| Warranty Deed | $244,000 | First American Title Ins | |
| Warranty Deed | $212,000 | First American Title | |
| Trustee Deed | $202,000 | -- |
Mortgage History
| Date | Status | Loan Amount | Loan Type |
|---|---|---|---|
| Previous Owner | $296,000 | New Conventional | |
| Previous Owner | $240,000 | New Conventional | |
| Previous Owner | $196,762 | New Conventional | |
| Previous Owner | $203,520 | New Conventional | |
| Previous Owner | $272,000 | Fannie Mae Freddie Mac | |
| Previous Owner | $34,000 | Unknown | |
| Previous Owner | $251,100 | Unknown | |
| Previous Owner | $250,800 | Unknown | |
| Previous Owner | $249,350 | No Value Available | |
| Previous Owner | $219,600 | No Value Available | |
| Previous Owner | $12,216 | Unknown | |
| Previous Owner | $190,800 | No Value Available | |
| Previous Owner | $175,000 | No Value Available |
Property History
| Date | Event | Price | Change | Sq Ft Price |
|---|---|---|---|---|
| 01/14/2021 01/14/21 | Sold | $370,000 | -2.6% | $186 / Sq Ft |
| 12/01/2020 12/01/20 | Pending | -- | -- | -- |
| 11/23/2020 11/23/20 | For Sale | $380,000 | 0.0% | $191 / Sq Ft |
| 11/19/2020 11/19/20 | Pending | -- | -- | -- |
| 10/27/2020 10/27/20 | For Sale | $380,000 | 0.0% | $191 / Sq Ft |
| 10/07/2020 10/07/20 | Pending | -- | -- | -- |
| 10/06/2020 10/06/20 | For Sale | $380,000 | +2.7% | $191 / Sq Ft |
| 09/30/2020 09/30/20 | Off Market | $370,000 | -- | -- |
| 09/22/2020 09/22/20 | Price Changed | $380,000 | -1.3% | $191 / Sq Ft |
| 09/07/2020 09/07/20 | For Sale | $385,000 | +24.2% | $194 / Sq Ft |
| 10/15/2015 10/15/15 | Sold | $310,000 | -4.5% | $156 / Sq Ft |
| 09/01/2015 09/01/15 | Pending | -- | -- | -- |
| 08/26/2015 08/26/15 | For Sale | $324,500 | -- | $163 / Sq Ft |
Tax History Compared to Growth
Tax History
| Year | Tax Paid | Tax Assessment Tax Assessment Total Assessment is a certain percentage of the fair market value that is determined by local assessors to be the total taxable value of land and additions on the property. | Land | Improvement |
|---|---|---|---|---|
| 2024 | $11,483 | $159,022 | $44,093 | $114,929 |
| 2023 | $10,962 | $142,890 | $39,620 | $103,270 |
| 2022 | $10,557 | $131,890 | $36,290 | $95,600 |
| 2021 | $10,280 | $127,180 | $34,990 | $92,190 |
| 2020 | $10,406 | $127,180 | $34,990 | $92,190 |
| 2019 | $10,043 | $120,960 | $33,280 | $87,680 |
| 2018 | $10,026 | $119,510 | $32,690 | $86,820 |
| 2017 | $9,862 | $115,460 | $31,580 | $83,880 |
| 2016 | $9,691 | $110,810 | $30,310 | $80,500 |
| 2015 | $9,696 | $105,210 | $28,780 | $76,430 |
| 2014 | $9,258 | $98,000 | $26,610 | $71,390 |
| 2013 | $9,164 | $98,680 | $26,790 | $71,890 |
Agents Affiliated with this Home
-

Seller's Agent in 2021
Dimpi Mittal
Coldwell Banker Realty
(630) 730-5768
26 in this area
159 Total Sales
-

Buyer's Agent in 2021
Marie Simandl
Platinum Partners Realtors
(630) 435-3500
5 in this area
76 Total Sales
-

Seller's Agent in 2015
Debra Yuhas
RE/MAX
(630) 913-0524
97 Total Sales
Map
Source: Midwest Real Estate Data (MRED)
MLS Number: MRD09022451
APN: 07-17-112-001
- 1298 Dunbarton Dr
- 3241 Pennsbury Ct Unit 254C
- 1254 Townes Cir
- 3148 Ollerton Ave
- 1211 Townes Cir
- 1265 Radford Dr
- 1260 Radford Dr
- 322 4th St
- 326 4th St
- 328 4th St
- 2758 Palm Springs Ln
- 1110 Oakhill Dr
- 1384 Cranbrook Cir
- 2701 Hamman Way
- 1681 Harris Dr
- 2409 Golf Ridge Cir
- 1123 Chadwick Ct
- 2442 Oneida Ln Unit 2
- 2598 Chasewood Ct Unit 47
- 950 Genesee Dr
