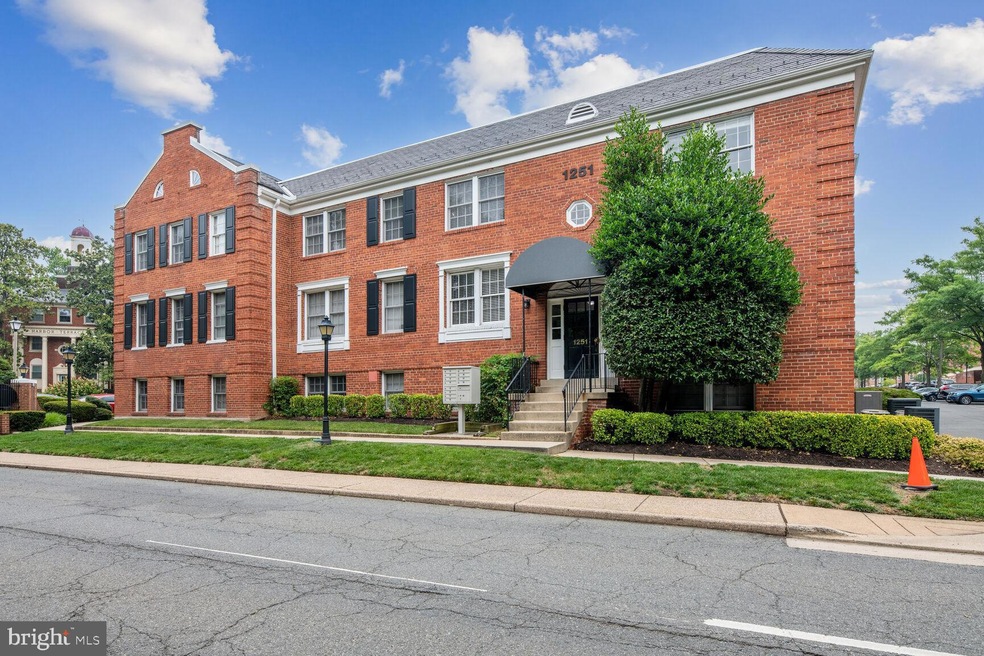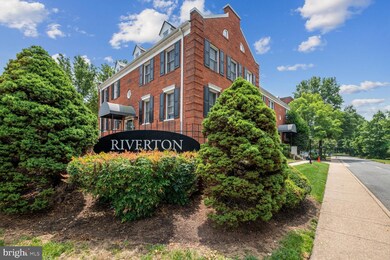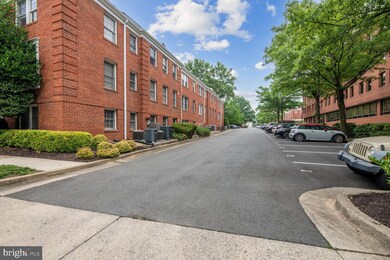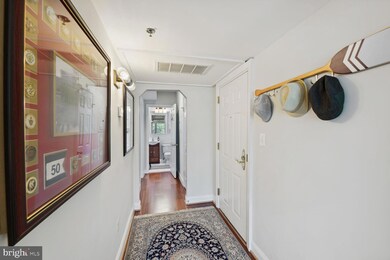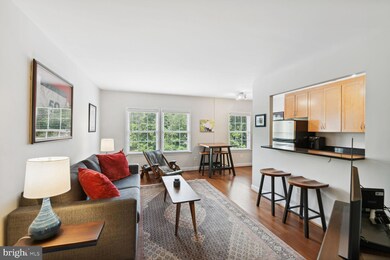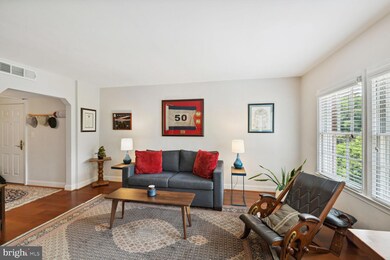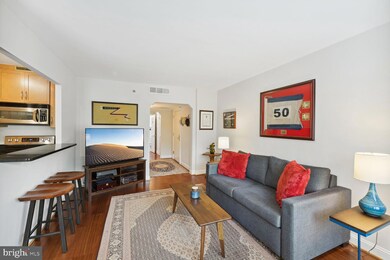
1251 E Abingdon Dr Unit 1121 Alexandria, VA 22314
Old Town NeighborhoodHighlights
- Fitness Center
- Traditional Architecture
- Community Pool
- Penthouse
- Wood Flooring
- 3-minute walk to Chetworth Park
About This Home
As of August 2023*Offers, if any, will be reviewed Sunday, July 9 at 6pm*
Welcome to this sunny and bright top floor condo in Riverton! Nothing needs to be done-this meticulously maintained and updated home is ready for its next owner to move right in. With hardwood floors in the public spaces and inviting ambiance, this home exudes warmth and comfort. The layout is perfect for entertaining, offering a wonderful flow.
Upon entering, you'll immediately notice the abundance of natural light. The generous living room, seamlessly connected to the kitchen, provides an ideal setting for relaxing evenings or socializing with friends. The modern kitchen is fully equipped with all the bells and whistles, including a convenient combo washer/dryer.
The private bedroom is a cozy retreat, featuring luxe carpet, two closets, and a sunny east-facing window to greet you each morning.
This home is designed for low maintenance and peace of mind. The HVAC system, electric range, and washer/dryer are all just three years old, ensuring efficiency and reliability. Rechargeable lights illuminate each closet. In addition, the community amenities are exceptional, including a fantastic pool, exercise room, bike room, and easy assigned parking just steps from the condo entrance.
For those who love to bike or walk, Riverton's prime location puts you mere steps away from the Mt. Vernon bike trail and a short stroll from the vibrant attractions of Old Town. With just one stoplight on the GW Parkway, you have quick access to Washington DC and National Airport.
Mark your calendar for the open house on Sunday, July 9 from 2-4.
Last Agent to Sell the Property
RLAH @properties License #0225092504 Listed on: 07/06/2023

Property Details
Home Type
- Condominium
Est. Annual Taxes
- $3,036
Year Built
- Built in 1940
Lot Details
- West Facing Home
HOA Fees
- $474 Monthly HOA Fees
Home Design
- Penthouse
- Traditional Architecture
- Brick Exterior Construction
- Slate Roof
- Masonry
Interior Spaces
- 590 Sq Ft Home
- Property has 1 Level
- Combination Dining and Living Room
Kitchen
- Breakfast Area or Nook
- Electric Oven or Range
- <<builtInMicrowave>>
- Ice Maker
- Dishwasher
- Disposal
Flooring
- Wood
- Partially Carpeted
- Ceramic Tile
Bedrooms and Bathrooms
- 1 Main Level Bedroom
- 1 Full Bathroom
Laundry
- Laundry in unit
- Dryer
- Washer
Parking
- Assigned parking located at #1
- Parking Lot
- 1 Assigned Parking Space
Utilities
- Central Heating and Cooling System
- Electric Water Heater
Listing and Financial Details
- Assessor Parcel Number 60000140
Community Details
Overview
- Association fees include common area maintenance, lawn maintenance, pool(s), snow removal, trash, road maintenance, sewer, water
- Low-Rise Condominium
- National Realty Partners Llc (Riverton Condo) Condos
- Riverton Community
- Riverton Subdivision
Amenities
- Common Area
Recreation
- Fitness Center
- Community Pool
Pet Policy
- Limit on the number of pets
- Dogs and Cats Allowed
Ownership History
Purchase Details
Home Financials for this Owner
Home Financials are based on the most recent Mortgage that was taken out on this home.Purchase Details
Home Financials for this Owner
Home Financials are based on the most recent Mortgage that was taken out on this home.Purchase Details
Home Financials for this Owner
Home Financials are based on the most recent Mortgage that was taken out on this home.Similar Homes in the area
Home Values in the Area
Average Home Value in this Area
Purchase History
| Date | Type | Sale Price | Title Company |
|---|---|---|---|
| Warranty Deed | $317,500 | Rgs Title | |
| Warranty Deed | $300,000 | Monument Title Company | |
| Special Warranty Deed | $315,900 | -- |
Mortgage History
| Date | Status | Loan Amount | Loan Type |
|---|---|---|---|
| Open | $254,000 | New Conventional | |
| Previous Owner | $258,570 | VA | |
| Previous Owner | $227,050 | New Conventional | |
| Previous Owner | $242,700 | New Conventional | |
| Previous Owner | $242,720 | New Conventional |
Property History
| Date | Event | Price | Change | Sq Ft Price |
|---|---|---|---|---|
| 08/31/2023 08/31/23 | Sold | $317,500 | +0.8% | $538 / Sq Ft |
| 07/09/2023 07/09/23 | Pending | -- | -- | -- |
| 07/06/2023 07/06/23 | For Sale | $315,000 | +5.0% | $534 / Sq Ft |
| 08/17/2020 08/17/20 | Sold | $300,000 | -1.6% | $508 / Sq Ft |
| 07/01/2020 07/01/20 | For Sale | $305,000 | -- | $516 / Sq Ft |
Tax History Compared to Growth
Tax History
| Year | Tax Paid | Tax Assessment Tax Assessment Total Assessment is a certain percentage of the fair market value that is determined by local assessors to be the total taxable value of land and additions on the property. | Land | Improvement |
|---|---|---|---|---|
| 2025 | $3,553 | $319,911 | $128,645 | $191,266 |
| 2024 | $3,553 | $305,248 | $122,519 | $182,729 |
| 2023 | $3,237 | $291,635 | $108,906 | $182,729 |
| 2022 | $3,343 | $301,190 | $108,906 | $192,284 |
| 2021 | $3,343 | $301,190 | $108,906 | $192,284 |
| 2020 | $3,129 | $277,312 | $99,913 | $177,399 |
| 2019 | $3,046 | $269,584 | $97,003 | $172,581 |
| 2018 | $3,046 | $269,584 | $97,003 | $172,581 |
| 2017 | $3,046 | $269,584 | $97,003 | $172,581 |
| 2016 | $2,893 | $269,584 | $97,003 | $172,581 |
| 2015 | $2,812 | $269,584 | $97,003 | $172,581 |
| 2014 | $2,630 | $252,161 | $94,178 | $157,983 |
Agents Affiliated with this Home
-
Betsy Gorman

Seller's Agent in 2023
Betsy Gorman
Real Living at Home
(703) 861-4825
14 in this area
55 Total Sales
-
Bette Gorman
B
Seller Co-Listing Agent in 2023
Bette Gorman
Real Living at Home
(703) 585-2235
7 in this area
30 Total Sales
-
Laurie Mensing

Buyer's Agent in 2023
Laurie Mensing
Long & Foster
(703) 965-8133
1 in this area
271 Total Sales
-
Robyn Bomar

Seller's Agent in 2020
Robyn Bomar
Compass
(703) 927-2213
6 in this area
26 Total Sales
Map
Source: Bright MLS
MLS Number: VAAX2025538
APN: 045.03-0D-1121
- 612 Bashford Ln Unit 1221
- 602 Bashford Ln Unit 2221
- 1305 E Abingdon Dr Unit 2
- 1305 E Abingdon Dr Unit 3
- 1307 E Abingdon Dr Unit 4
- 521 Bashford Ln Unit 2
- 1117 E Abingdon Dr
- 517 Bashford Ln Unit 5
- 1409 E Abingdon Dr Unit 4
- 1312 Michigan Ave
- 1162 N Pitt St
- 311 Hearthstone Mews
- 735 Bernard St
- 1353 Powhatan St
- 1023 N Royal St Unit 217
- 1023 N Royal St Unit 207
- 1023 N Royal St Unit 215
- 1023 N Royal St Unit 104
- 910 Powhatan St Unit 201N
- 1339 Argall Place
