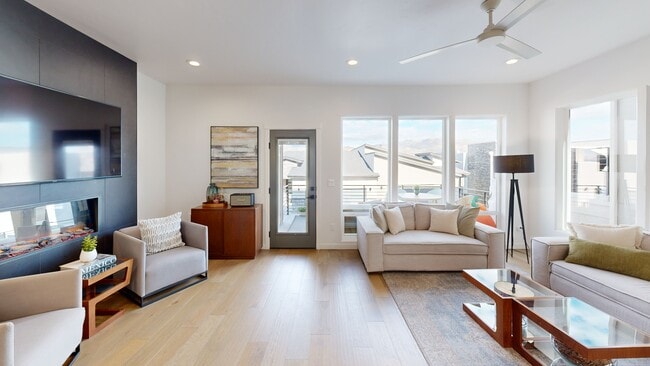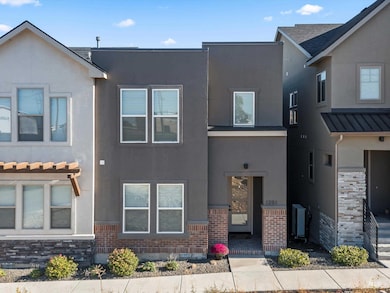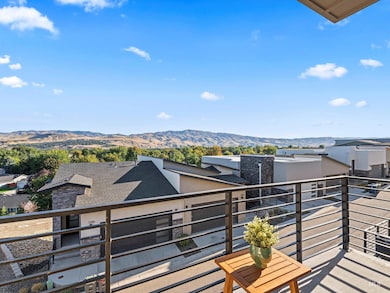Welcome to the exclusive Echelon Ridge, perched atop the Bench rim in SE Boise on a private road offering modern luxury living with stunning views and true lock-and-leave convenience. Be immediately captivated by sweeping views of rolling hills and Boise’s golden sunrises, vibrant sunsets, and snow-covered winter landscapes. The main level with VIEWS showcases an efficient open-concept layout with tall picture windows leading to a NE facing balcony with storage room, an inviting great room with a linear electric fireplace, a chef’s kitchen featuring quartz countertops, custom cabinetry with floor lighting, Electrolux SS appliances, wall oven, microwave with oven/air fryer functions, walk-in pantry, and breakfast bar island. An office/flex room or 4th bedroom, laundry room, powder room, and a welcoming foyer complete the main level. Upstairs, enjoy privacy with a split bedroom layout, two guest bedrooms and full bath, and an incredible primary suite with breathtaking PANORAMIC VIEWS leading to a 2nd private balcony, walk-in shower and closet. The lower level offers a deep oversized 2-car garage and a mudroom with abundant storage. HOA covers all exterior maintenance, landscaping, and snow removal. Easy and quick access to the Boise River/Greenbelt, Trails, Bown Crossing, Downtown Boise, Barber Park, Micron, I-84, the airport, shopping, dining, top-rated schools, and so much more!






