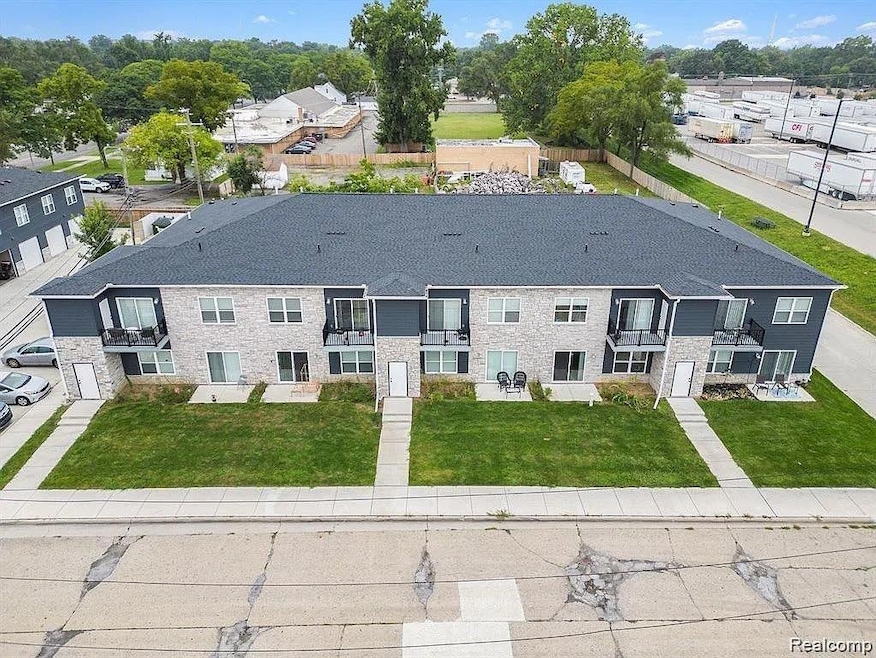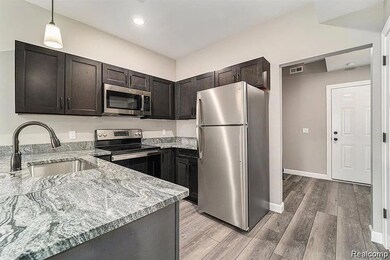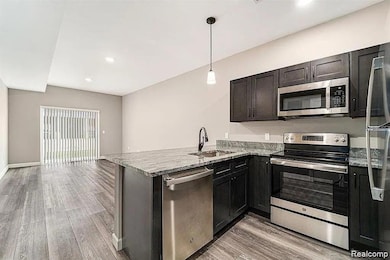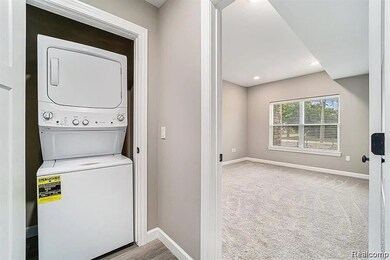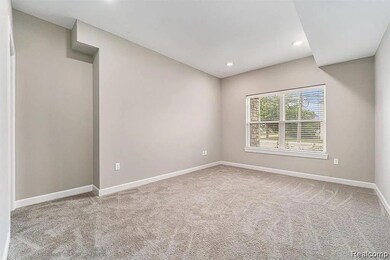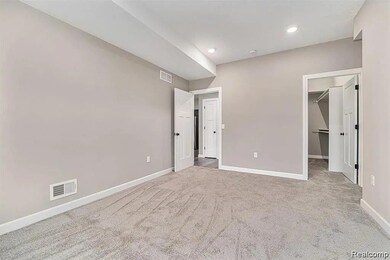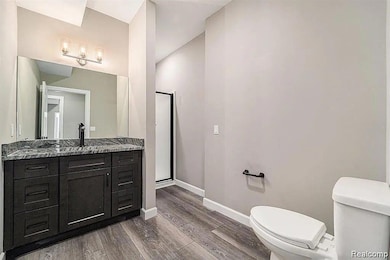1251 E Woodward Heights Blvd Unit 2 Hazel Park, MI 48030
Highlights
- Colonial Architecture
- Balcony
- Forced Air Heating System
- No HOA
- 1 Car Attached Garage
- Stacked Washer and Dryer
About This Home
Stylish & Modern Townhouse in Prime Hazel Park Location: Discover contemporary living at its finest in this stunning 2022-built townhouse at 1251 Woodward Heights, Unit 12, Hazel Park, MI. Spanning 1,331 square feet across two thoughtfully designed stories, this home features soaring 10-foot ceilings, and an open-concept layout that perfectly balances style and functionality. The modern kitchen is a chef’s dream, boasting custom cabinetry, granite countertops, and all included appliances. Two full bathrooms offer sleek finishes, while the attached one-car garage provides secure parking and extra storage. Enjoy the convenience of private entrance, ensuring both comfort and privacy. Situated in a prime central location, you’ll have easy access to major freeways, nearby cities, shopping, and a variety of restaurants—perfect for those seeking both accessibility and a vibrant lifestyle. Available for a 12-month lease. Pets welcome, subject to landlord approval and additional fees. This exceptional townhouse won’t last long, schedule your tour today and make it your next home!
Condo Details
Home Type
- Condominium
Year Built
- Built in 2022
Parking
- 1 Car Attached Garage
Home Design
- Colonial Architecture
- Slab Foundation
- Vinyl Construction Material
Interior Spaces
- 1,331 Sq Ft Home
- 2-Story Property
- Stacked Washer and Dryer
Kitchen
- Free-Standing Electric Range
- Microwave
- Dishwasher
- Disposal
Bedrooms and Bathrooms
- 2 Bedrooms
- 2 Full Bathrooms
Utilities
- Forced Air Heating System
- Heating System Uses Natural Gas
- Natural Gas Water Heater
Additional Features
- Balcony
- Ground Level
Listing and Financial Details
- Security Deposit $3,150
- 12 Month Lease Term
- Assessor Parcel Number 2525251010
Community Details
Overview
- No Home Owners Association
Pet Policy
- Limit on the number of pets
- Breed Restrictions
- The building has rules on how big a pet can be within a unit
Map
Source: Realcomp
MLS Number: 20250021719
APN: 28-25-25-251-010
- 23808 Couzens Ave
- 23736 Harding Ave
- 23737 Couzens Ave
- 688 E Annabelle Ave
- 23811 Vassar Ave
- 23818 Tawas Ave
- 23383 Cayuga Ave
- 23344 Crossley Ave
- 23384 Vassar Ave
- 24460 Dequindre Rd
- 24580 Dequindre Rd
- 24500 Dequindre Rd
- 571 Andresen Ct
- 627 E Mapledale Ave
- 23384 Tawas Ave
- 23344 Davey Ave
- 23385 Tawas Ave
- 23344 Tawas Ave
- 23800 Battelle Ave
- 23084 Hoover Ave
