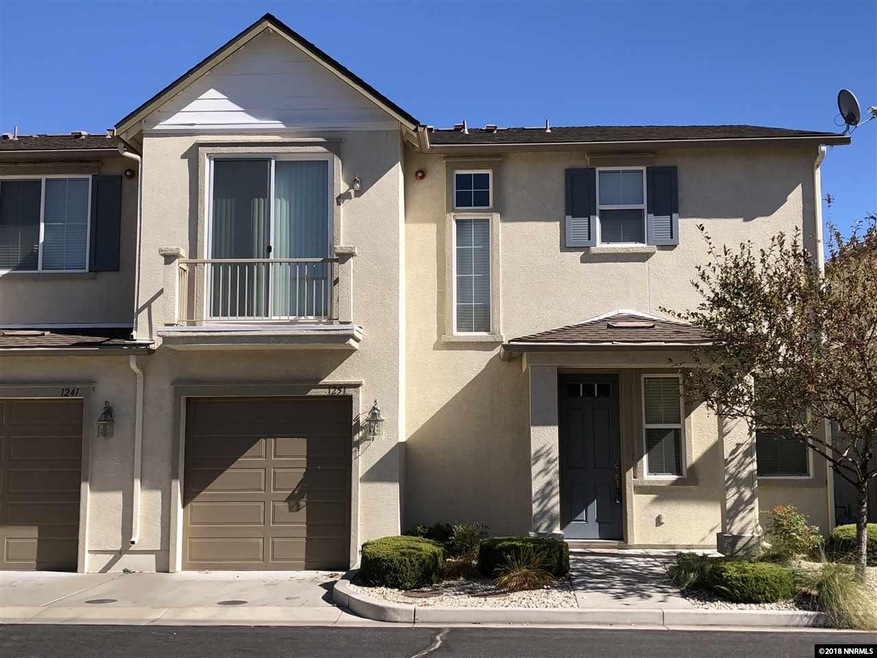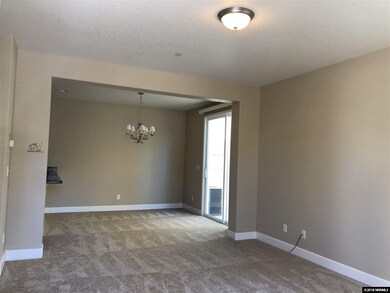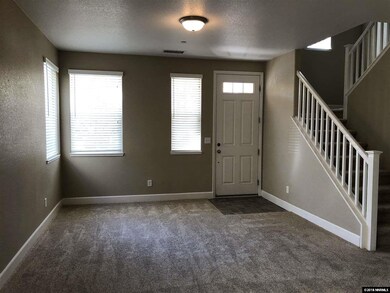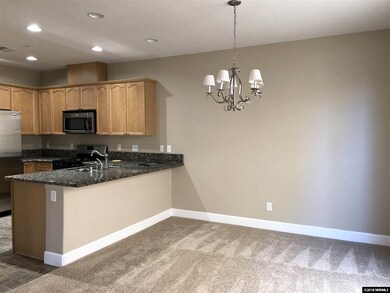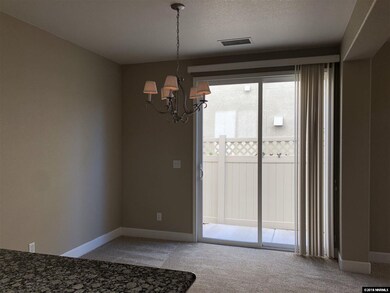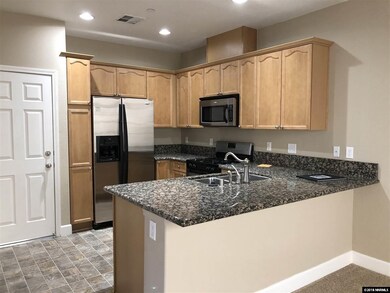
1251 Fonterra Way Carson City, NV 89701
Capitol Village NeighborhoodAbout This Home
As of December 2024Delightful, one owner condo located in southeast Carson City. This home has a charming open kitchen with granite counter tops, stainless steel side by side refrigerator, dishwasher, microwave, and gas range. The dining room has a slider that opens to the patio and downstairs has new carpeting. There is a half bath downstairs and three bedrooms upstairs. The master bedroom has a balcony and the master bath has double sinks, a walk-in closet and shower., This attractive home is clean and shows well.
Last Agent to Sell the Property
Charles Kitchen Realty License #BS.5278 Listed on: 10/16/2018
Property Details
Home Type
- Condominium
Est. Annual Taxes
- $1,523
Year Built
- Built in 2007
HOA Fees
- $120 per month
Parking
- 1 Car Garage
Home Design
- Pitched Roof
Interior Spaces
- 1,467 Sq Ft Home
- Carpet
Kitchen
- Gas Range
- Microwave
- Dishwasher
- Disposal
Bedrooms and Bathrooms
- 3 Bedrooms
Laundry
- Dryer
- Washer
Schools
- Al Seeliger Elementary School
- Eagle Valley Middle School
- Carson High School
Listing and Financial Details
- Assessor Parcel Number 00436146
Ownership History
Purchase Details
Home Financials for this Owner
Home Financials are based on the most recent Mortgage that was taken out on this home.Purchase Details
Home Financials for this Owner
Home Financials are based on the most recent Mortgage that was taken out on this home.Purchase Details
Home Financials for this Owner
Home Financials are based on the most recent Mortgage that was taken out on this home.Similar Home in Carson City, NV
Home Values in the Area
Average Home Value in this Area
Purchase History
| Date | Type | Sale Price | Title Company |
|---|---|---|---|
| Bargain Sale Deed | $400,000 | Stewart Title | |
| Warranty Deed | $1,053 | Stewart Title | |
| Bargain Sale Deed | $204,000 | Commerce Land Title Inc |
Mortgage History
| Date | Status | Loan Amount | Loan Type |
|---|---|---|---|
| Open | $19,638 | No Value Available | |
| Open | $392,755 | FHA | |
| Previous Owner | $269,500 | New Conventional | |
| Previous Owner | $7,857 | Unknown | |
| Previous Owner | $261,900 | New Conventional | |
| Previous Owner | $32,511 | Future Advance Clause Open End Mortgage | |
| Previous Owner | $28,500 | Purchase Money Mortgage |
Property History
| Date | Event | Price | Change | Sq Ft Price |
|---|---|---|---|---|
| 12/19/2024 12/19/24 | Sold | $400,000 | 0.0% | $273 / Sq Ft |
| 11/26/2024 11/26/24 | Pending | -- | -- | -- |
| 11/12/2024 11/12/24 | For Sale | $399,990 | +48.1% | $273 / Sq Ft |
| 12/03/2018 12/03/18 | Sold | $270,000 | -3.2% | $184 / Sq Ft |
| 11/02/2018 11/02/18 | Pending | -- | -- | -- |
| 10/16/2018 10/16/18 | For Sale | $279,000 | -- | $190 / Sq Ft |
Tax History Compared to Growth
Tax History
| Year | Tax Paid | Tax Assessment Tax Assessment Total Assessment is a certain percentage of the fair market value that is determined by local assessors to be the total taxable value of land and additions on the property. | Land | Improvement |
|---|---|---|---|---|
| 2024 | $1,909 | $77,154 | $20,300 | $56,854 |
| 2023 | $1,853 | $67,009 | $17,500 | $49,509 |
| 2022 | $1,716 | $61,474 | $15,225 | $46,249 |
| 2021 | $1,666 | $58,777 | $13,300 | $45,477 |
| 2020 | $1,666 | $55,772 | $10,500 | $45,272 |
| 2019 | $1,569 | $55,381 | $10,500 | $44,881 |
| 2018 | $1,523 | $51,519 | $8,400 | $43,119 |
| 2017 | $1,479 | $50,700 | $8,400 | $42,300 |
| 2016 | $1,442 | $50,152 | $7,210 | $42,942 |
| 2015 | $1,439 | $50,582 | $7,210 | $43,372 |
| 2014 | $1,397 | $39,450 | $5,320 | $34,130 |
Agents Affiliated with this Home
-
Guy Johnson

Seller's Agent in 2024
Guy Johnson
Keller Williams Group One Inc.
(775) 722-4011
1 in this area
69 Total Sales
-
Garrett Stewart

Buyer's Agent in 2024
Garrett Stewart
Keller Williams Group One Inc.
(775) 636-8250
1 in this area
75 Total Sales
-
Charles Kitchen

Seller's Agent in 2018
Charles Kitchen
Charles Kitchen Realty
(775) 742-4165
1 in this area
52 Total Sales
Map
Source: Northern Nevada Regional MLS
MLS Number: 180015614
APN: 004-361-46
- 1201 Fonterra Way
- 1029 Arbor Rd
- 1031 Arbor Rd
- 2369 Pintail Dr
- 1230 Quail Run Dr
- 1059 Jewell Ave
- 1326 Little Ln
- 1290 Grove St Unit Homesite 66
- 1152 Grove St Unit Homesite 78
- 1212 Grove St Unit Homesite 73
- 1176 Grove St Unit Homesite 76
- 1848 Boundary Peak St
- 125 Lake Glen Dr
- 1663 Pullman Dr
- 1350 Thompson St
- 2350 Baker Dr
- 400 S Saliman Rd Unit G56
- 400 S Saliman Rd Unit 102
- 400 S Saliman Rd Unit 142
- 2387 Lewis Dr
