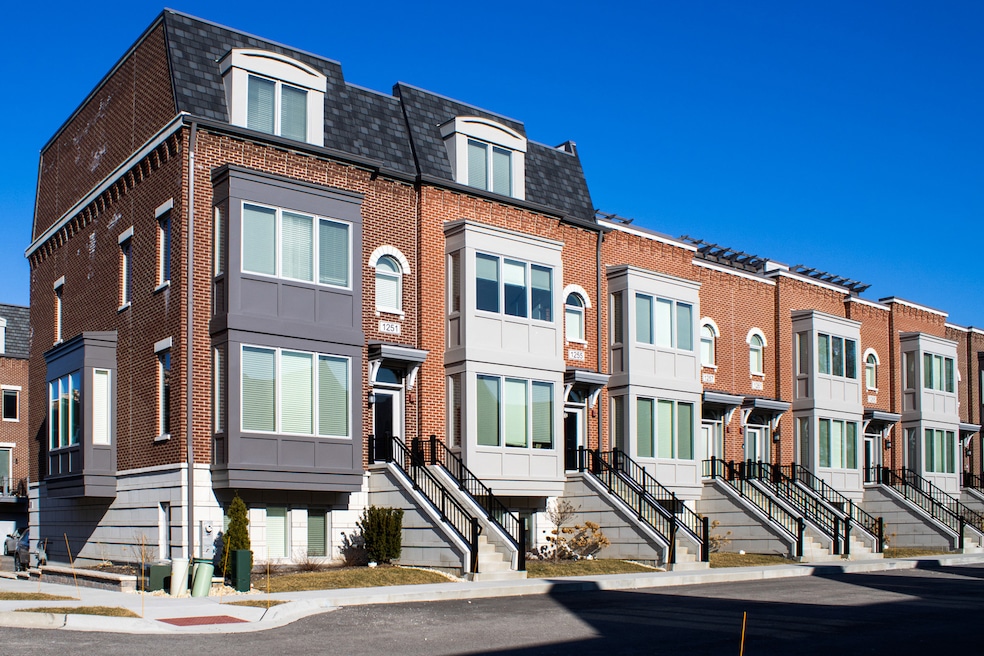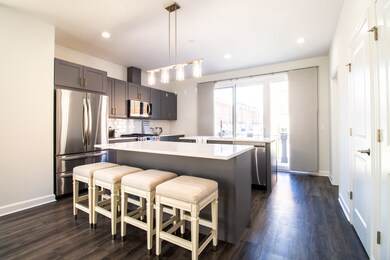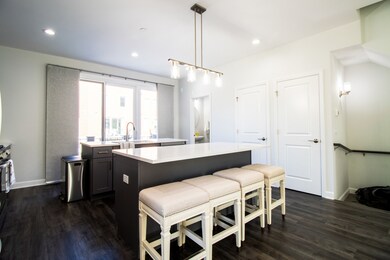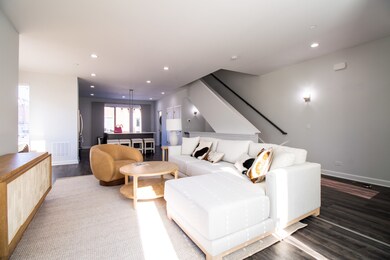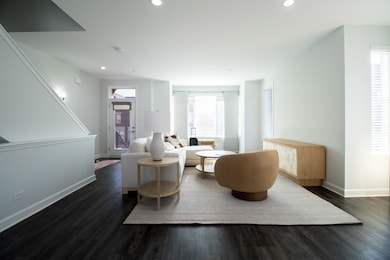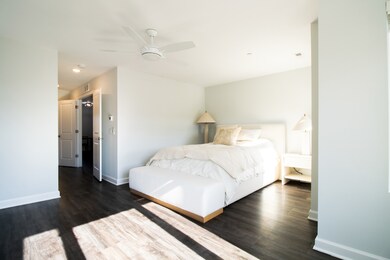
1251 Gateway Ct Northbrook, IL 60062
Highlights
- Loft
- Stainless Steel Appliances
- Resident Manager or Management On Site
- Meadowbrook Elementary School Rated A
- Living Room
- Laundry Room
About This Home
As of April 2025Conveniently located in the downtown area of Northbrook by Shermer and Waukegan, near shopping, expressway, and Metra! 4 floors to spread out in open concept luxury. On the main floor, the unit features a sun-drenched, spacious living room flowing into the entertaining kitchen overlooking the deck, including stainless steel appliances (refrigerator, stove, dishwasher, microwave) with breakfast bar island, stone counters and pantry, along with a convenient half bath. On the second floor is the primary bedroom and full bath, the in-unit laundry, and space for an office or other intentions. The top floor provides two generous bedrooms with a full bath between. Just below the main floor is another room for recreation, fitness, projects, and more! Connected is the 2-car garage fitted with an e-charger and heating system. Come take a look!
Townhouse Details
Home Type
- Townhome
Year Built
- Built in 2023
HOA Fees
- $350 Monthly HOA Fees
Parking
- 2 Car Garage
- Driveway
- Parking Included in Price
Home Design
- Brick Exterior Construction
Interior Spaces
- 2,745 Sq Ft Home
- 4-Story Property
- Family Room
- Living Room
- Combination Kitchen and Dining Room
- Loft
- Partial Basement
Kitchen
- Range
- Microwave
- Dishwasher
- Stainless Steel Appliances
Bedrooms and Bathrooms
- 3 Bedrooms
- 3 Potential Bedrooms
- Dual Sinks
- Separate Shower
Laundry
- Laundry Room
- Dryer
- Washer
Utilities
- Central Air
- Heating System Uses Natural Gas
Community Details
Overview
- Association fees include insurance, exterior maintenance, lawn care
- 6 Units
- Marjorie Comber Association, Phone Number (847) 490-3833
- Property managed by Associa Chicagoland
Pet Policy
- Dogs and Cats Allowed
Security
- Resident Manager or Management On Site
Similar Homes in the area
Home Values in the Area
Average Home Value in this Area
Property History
| Date | Event | Price | Change | Sq Ft Price |
|---|---|---|---|---|
| 04/16/2025 04/16/25 | Sold | $735,000 | -2.0% | $268 / Sq Ft |
| 03/19/2025 03/19/25 | Pending | -- | -- | -- |
| 03/17/2025 03/17/25 | For Sale | $750,000 | +0.7% | $273 / Sq Ft |
| 08/30/2024 08/30/24 | Sold | $745,000 | -0.7% | $271 / Sq Ft |
| 07/19/2024 07/19/24 | Pending | -- | -- | -- |
| 06/07/2024 06/07/24 | For Sale | $749,900 | -- | $273 / Sq Ft |
Tax History Compared to Growth
Agents Affiliated with this Home
-
Lori Dake

Seller's Agent in 2025
Lori Dake
Kale Realty
(773) 697-4474
1 in this area
3 Total Sales
-
Lynn Romanek-Holstein

Buyer's Agent in 2025
Lynn Romanek-Holstein
Baird Warner
(847) 224-5005
24 in this area
42 Total Sales
-
Sarah Leonard

Seller's Agent in 2024
Sarah Leonard
Legacy Properties, A Sarah Leonard Company, LLC
(224) 239-3966
21 in this area
2,791 Total Sales
-
D
Buyer's Agent in 2024
David Moreno
Redfin Corporation
Map
Source: Midwest Real Estate Data (MRED)
MLS Number: 12312851
- 1669 Braeside Ln
- 34 Bridlewood Rd
- 1340 Edgewood Ln
- 1541 Woodlark Dr
- 1121 Whitfield Rd
- 1043 Whitfield Rd Unit 2
- 1111 Midway Rd
- 1542 Woodview Ln
- 2140 Washington Dr
- 375 Sunset Dr
- 823 Balmoral Ln
- 305 Maple Row
- 2274 Washington Dr Unit D
- 1147 Morgan St
- 265 Sunset Dr
- 245 Maple Row
- 2365 Waukegan Rd Unit 2C
- 2150 Founders Dr Unit 247
- 2150 Founders Dr Unit P110
- 2150 Founders Dr Unit P108
