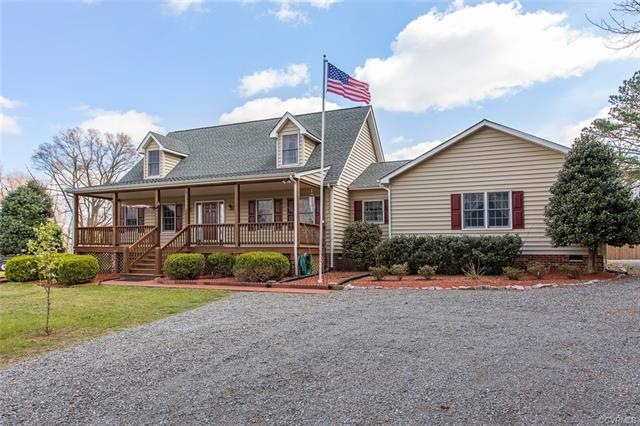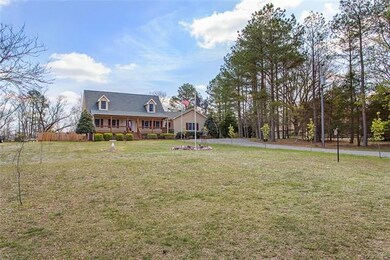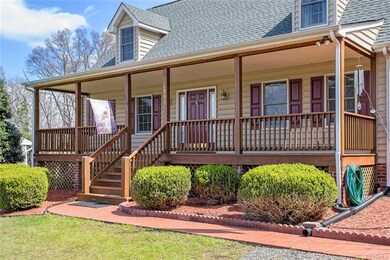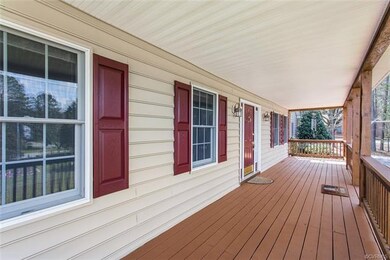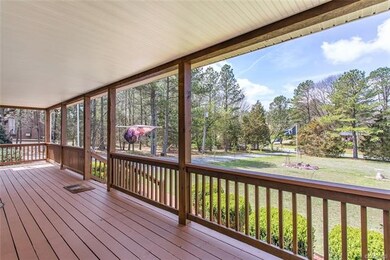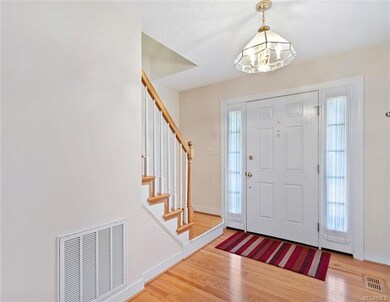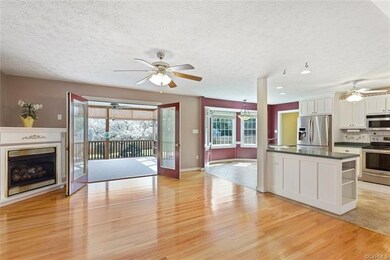
1251 Grapevine Rd Sandston, VA 23150
Eastern Henrico NeighborhoodHighlights
- Cape Cod Architecture
- Wood Flooring
- Separate Formal Living Room
- Cathedral Ceiling
- Hydromassage or Jetted Bathtub
- Solid Surface Countertops
About This Home
As of May 2018Open Concept Cape with 1st floor Master, screened porch, and more! This 3 to 4 BR home sits on 1.5 acres less than 2 minutes to 295. Open kitchen features white cabinets, Corian counters, stainless appliances, and flows directly into the 20 x 20 family room with fireplace. Hardwood flooring in foyer, family room, dining room and 1st floor master BR. Master bath features a jetted tub and separate shower. Also on the main level is a 24 x 24 bonus room w/ tons of built-in shelves and a walk-in closet. Could be a fabulous game room, man cave, studio or 4th bedroom, convenient to half bath and laundry. Up the hardwood stairs, the 12 x 12 loft can be an office or sitting room between the 2 ginormous (24 x 16) bedrooms, each with direct access to a Jack & Jill bath. Feels safe and cozy in any weather with WHOLE HOUSE GENERATOR. Outside the 16 x 16 screened porch overlooks the privacy-fenced rear yard with two sheds. Both electrified, one is set up as a dream workshop, the other for lawn storage. Screened gazebo. Plentiful plantings include corner grape arbor, seedless blackberry patch, and blooms for most every season. Loads of room to park, front and rear.
Last Agent to Sell the Property
Heland Homes Realty License #0225071216 Listed on: 04/11/2018
Home Details
Home Type
- Single Family
Est. Annual Taxes
- $2,110
Year Built
- Built in 2003
Lot Details
- 1.55 Acre Lot
- Privacy Fence
- Back Yard Fenced
- Level Lot
- Zoning described as A1
Home Design
- Cape Cod Architecture
- Frame Construction
- Composition Roof
- Wood Siding
- Vinyl Siding
Interior Spaces
- 2,657 Sq Ft Home
- 1-Story Property
- Built-In Features
- Bookcases
- Cathedral Ceiling
- Ceiling Fan
- Gas Fireplace
- Thermal Windows
- Separate Formal Living Room
- Screened Porch
- Crawl Space
Kitchen
- Eat-In Kitchen
- Electric Cooktop
- Stove
- Microwave
- Dishwasher
- Solid Surface Countertops
Flooring
- Wood
- Partially Carpeted
Bedrooms and Bathrooms
- 3 Bedrooms
- Walk-In Closet
- Hydromassage or Jetted Bathtub
Laundry
- Dryer
- Washer
Parking
- Oversized Parking
- Driveway
- Unpaved Parking
Outdoor Features
- Exterior Lighting
- Gazebo
- Shed
- Outbuilding
Schools
- Donahoe Elementary School
- Elko Middle School
- Highland Springs
Utilities
- Zoned Heating and Cooling
- Heat Pump System
- Power Generator
- Well
- Water Heater
- Septic Tank
Listing and Financial Details
- Assessor Parcel Number 837-724-7515
Ownership History
Purchase Details
Home Financials for this Owner
Home Financials are based on the most recent Mortgage that was taken out on this home.Purchase Details
Home Financials for this Owner
Home Financials are based on the most recent Mortgage that was taken out on this home.Similar Homes in the area
Home Values in the Area
Average Home Value in this Area
Purchase History
| Date | Type | Sale Price | Title Company |
|---|---|---|---|
| Warranty Deed | $279,900 | Attorney | |
| Warranty Deed | $239,500 | Day Title Services Lc |
Mortgage History
| Date | Status | Loan Amount | Loan Type |
|---|---|---|---|
| Open | $223,920 | New Conventional | |
| Previous Owner | $239,500 | VA |
Property History
| Date | Event | Price | Change | Sq Ft Price |
|---|---|---|---|---|
| 05/29/2018 05/29/18 | Sold | $279,900 | 0.0% | $105 / Sq Ft |
| 04/13/2018 04/13/18 | Pending | -- | -- | -- |
| 04/11/2018 04/11/18 | For Sale | $279,900 | +16.9% | $105 / Sq Ft |
| 09/15/2016 09/15/16 | Sold | $239,500 | -3.0% | $90 / Sq Ft |
| 08/05/2016 08/05/16 | Pending | -- | -- | -- |
| 07/29/2016 07/29/16 | Price Changed | $247,000 | -4.1% | $93 / Sq Ft |
| 05/16/2016 05/16/16 | For Sale | $257,500 | -- | $97 / Sq Ft |
Tax History Compared to Growth
Tax History
| Year | Tax Paid | Tax Assessment Tax Assessment Total Assessment is a certain percentage of the fair market value that is determined by local assessors to be the total taxable value of land and additions on the property. | Land | Improvement |
|---|---|---|---|---|
| 2025 | $3,851 | $416,200 | $50,300 | $365,900 |
| 2024 | $3,851 | $409,700 | $50,300 | $359,400 |
| 2023 | $3,482 | $409,700 | $50,300 | $359,400 |
| 2022 | $3,181 | $374,200 | $48,300 | $325,900 |
| 2021 | $2,760 | $291,100 | $48,300 | $242,800 |
| 2020 | $2,533 | $291,100 | $48,300 | $242,800 |
| 2019 | $2,388 | $274,500 | $48,300 | $226,200 |
| 2018 | $0 | $242,600 | $48,300 | $194,300 |
| 2017 | $0 | $242,600 | $48,300 | $194,300 |
| 2016 | $1,986 | $228,300 | $48,300 | $180,000 |
| 2015 | $914 | $221,700 | $48,300 | $173,400 |
| 2014 | $914 | $210,000 | $48,300 | $161,700 |
Agents Affiliated with this Home
-

Seller's Agent in 2018
Vicki Heland
Heland Homes Realty
(804) 938-5041
23 Total Sales
-

Seller Co-Listing Agent in 2018
Ken Heland
Heland Homes Realty
(804) 938-5040
23 Total Sales
-

Buyer's Agent in 2018
Michael Latimer
Commonwealth Real Estate Co
(804) 516-2588
39 Total Sales
-
M
Seller's Agent in 2016
Meade Shore
First Real Estate Store
11 Total Sales
Map
Source: Central Virginia Regional MLS
MLS Number: 1812118
APN: 837-724-7515
- 2436 Old Hanover Rd
- 2344 Old Hanover Rd
- 1020 Challis Ln
- 1100 Traverse Dr
- 404 Evanrude Ln
- 2007 Chartwood Ln
- 120 Drybridge Ct
- 149 York River Rd
- 1712 N Airport Dr
- 6049 Gobbler Glen Place
- 670 N Airport Dr
- 1590 Kimbrook Ln
- 1799 N Washington St
- 316 Chipper Way
- 225 Scotch Pine Dr
- 621 N Airport Dr
- 21 Old Memorial Dr
- 203 Meadow Rd
- 5501 Whiteside Rd
- 2007 Turtle Pkwy
