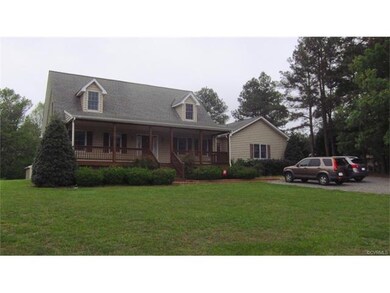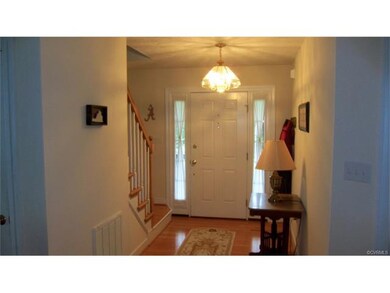
1251 Grapevine Rd Sandston, VA 23150
Eastern Henrico NeighborhoodHighlights
- Cape Cod Architecture
- Wood Flooring
- 1 Fireplace
- Cathedral Ceiling
- Main Floor Primary Bedroom
- Separate Formal Living Room
About This Home
As of May 20181.5 Acres in quiet & private neighborhood situated well of of the road. 2,657 sq, ft. home in immaculate condition. Very Open floor plan on 1st Floor, opens to Rear screen Porch overlooking lovely wooded rear yard. Huge 24 x 24 Family/Game/Bedroom - take your pick - with bookcases galore. Vinyl Siding exterior, storage shed, Gazebo. Island Counter in kitchen which opens to both a formal dining room & picturesque eat-in area with view of rear wooded yard. NEW ROOF is in process of being installed.
Last Agent to Sell the Property
First Real Estate Store License #0225042212 Listed on: 05/16/2016
Home Details
Home Type
- Single Family
Est. Annual Taxes
- $1,986
Year Built
- Built in 2006
Lot Details
- Landscaped
- Sloped Lot
- Zoning described as A1
Home Design
- Cape Cod Architecture
- Brick Exterior Construction
- Composition Roof
- Vinyl Siding
Interior Spaces
- 2,657 Sq Ft Home
- 2-Story Property
- Built-In Features
- Bookcases
- Cathedral Ceiling
- Ceiling Fan
- 1 Fireplace
- Insulated Doors
- Separate Formal Living Room
- Screened Porch
- Crawl Space
- Storm Doors
Kitchen
- Eat-In Kitchen
- Electric Cooktop
- Stove
- Microwave
- Dishwasher
- Disposal
Flooring
- Wood
- Carpet
Bedrooms and Bathrooms
- 3 Bedrooms
- Primary Bedroom on Main
- En-Suite Primary Bedroom
- Walk-In Closet
Parking
- Oversized Parking
- On-Street Parking
- Off-Street Parking
Outdoor Features
- Patio
- Exterior Lighting
- Gazebo
- Shed
- Outbuilding
Schools
- Donahoe Elementary School
- Elko Middle School
- Highland Springs
Utilities
- Cooling Available
- Forced Air Heating System
- Heat Pump System
- Power Generator
- Well
- Water Heater
- Septic Tank
Listing and Financial Details
- Assessor Parcel Number 837-724-7515
Ownership History
Purchase Details
Home Financials for this Owner
Home Financials are based on the most recent Mortgage that was taken out on this home.Purchase Details
Home Financials for this Owner
Home Financials are based on the most recent Mortgage that was taken out on this home.Similar Homes in the area
Home Values in the Area
Average Home Value in this Area
Purchase History
| Date | Type | Sale Price | Title Company |
|---|---|---|---|
| Warranty Deed | $279,900 | Attorney | |
| Warranty Deed | $239,500 | Day Title Services Lc |
Mortgage History
| Date | Status | Loan Amount | Loan Type |
|---|---|---|---|
| Open | $223,920 | New Conventional | |
| Previous Owner | $239,500 | VA |
Property History
| Date | Event | Price | Change | Sq Ft Price |
|---|---|---|---|---|
| 05/29/2018 05/29/18 | Sold | $279,900 | 0.0% | $105 / Sq Ft |
| 04/13/2018 04/13/18 | Pending | -- | -- | -- |
| 04/11/2018 04/11/18 | For Sale | $279,900 | +16.9% | $105 / Sq Ft |
| 09/15/2016 09/15/16 | Sold | $239,500 | -3.0% | $90 / Sq Ft |
| 08/05/2016 08/05/16 | Pending | -- | -- | -- |
| 07/29/2016 07/29/16 | Price Changed | $247,000 | -4.1% | $93 / Sq Ft |
| 05/16/2016 05/16/16 | For Sale | $257,500 | -- | $97 / Sq Ft |
Tax History Compared to Growth
Tax History
| Year | Tax Paid | Tax Assessment Tax Assessment Total Assessment is a certain percentage of the fair market value that is determined by local assessors to be the total taxable value of land and additions on the property. | Land | Improvement |
|---|---|---|---|---|
| 2025 | $3,851 | $416,200 | $50,300 | $365,900 |
| 2024 | $3,851 | $409,700 | $50,300 | $359,400 |
| 2023 | $3,482 | $409,700 | $50,300 | $359,400 |
| 2022 | $3,181 | $374,200 | $48,300 | $325,900 |
| 2021 | $2,760 | $291,100 | $48,300 | $242,800 |
| 2020 | $2,533 | $291,100 | $48,300 | $242,800 |
| 2019 | $2,388 | $274,500 | $48,300 | $226,200 |
| 2018 | $0 | $242,600 | $48,300 | $194,300 |
| 2017 | $0 | $242,600 | $48,300 | $194,300 |
| 2016 | $1,986 | $228,300 | $48,300 | $180,000 |
| 2015 | $914 | $221,700 | $48,300 | $173,400 |
| 2014 | $914 | $210,000 | $48,300 | $161,700 |
Agents Affiliated with this Home
-

Seller's Agent in 2018
Vicki Heland
Heland Homes Realty
(804) 938-5041
22 Total Sales
-

Seller Co-Listing Agent in 2018
Ken Heland
Heland Homes Realty
(804) 938-5040
21 Total Sales
-

Buyer's Agent in 2018
Michael Latimer
Commonwealth Real Estate Co
(804) 516-2588
39 Total Sales
-
M
Seller's Agent in 2016
Meade Shore
First Real Estate Store
11 Total Sales
Map
Source: Central Virginia Regional MLS
MLS Number: 1616326
APN: 837-724-7515
- 2436 Old Hanover Rd
- 2344 Old Hanover Rd
- 1020 Challis Ln
- 1100 Traverse Dr
- 404 Evanrude Ln
- 2007 Chartwood Ln
- 149 York River Rd
- 1712 N Airport Dr
- 6049 Gobbler Glen Place
- 670 N Airport Dr
- 1590 Kimbrook Ln
- 1799 N Washington St
- 316 Chipper Way
- 225 Scotch Pine Dr
- 621 N Airport Dr
- 21 Old Memorial Dr
- 203 Meadow Rd
- 5501 Whiteside Rd
- 2007 Turtle Pkwy
- 604 Howard St






