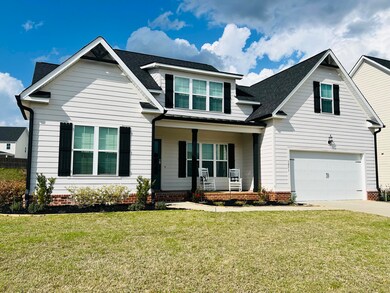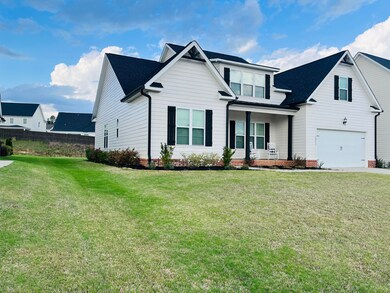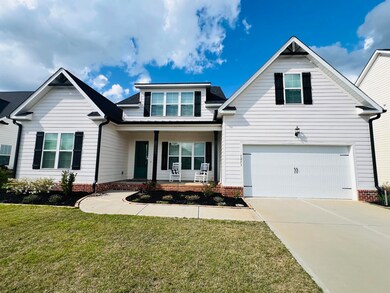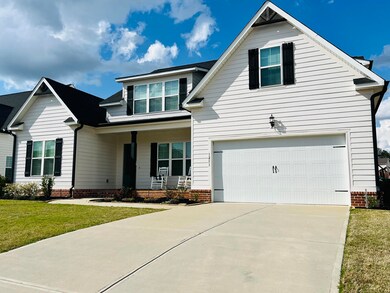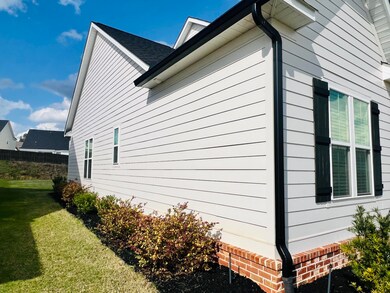Estimated payment $3,223/month
Highlights
- Clubhouse
- Main Floor Primary Bedroom
- Community Pool
- Greenbrier Middle School Rated A
- Bonus Room
- Walk-In Closet
About This Home
This home has a 2.75% VA Assumable mortgage for buyers that qualify!!Welcome to 1251 Honey Lane built by local builder IDK Homes, this beautifully crafted home is packed with high-end features and thoughtful details throughout. Step into a warm, inviting foyer that opens to a cozy sitting room and a spacious great room anchored by a stunning gas fireplace--perfect for relaxing or entertaining.The heart of the home is the custom kitchen, complete with an oversized island, gas range, walk-in pantry, abundant cabinetry, and a sunlit dining area. Whether you're hosting guests or enjoying a quiet breakfast, this space delivers style and function.The main-level owner's suite is a true retreat featuring a spa-like en-suite with double vanities, a tiled walk-in shower, a garden tub, and an extra-large walk-in closet. Two additional bedrooms, a dedicated office, and well-appointed finishes like hardwood floors, ceramic tile, granite countertops, and custom trim complete the main floor.Upstairs, you'll find even more flexible living space with an additional bedroom, a full bath, and a family room--perfect for a media room, playroom, or guest suite.Enjoy serene outdoor living from your covered back porch, overlooking a beautifully landscaped, spacious backyard--ideal for summer gatherings or quiet evenings.Located in desirable Evans, GA, this home blends timeless design with modern convenience. Don't miss your chance to make it yours!
Home Details
Home Type
- Single Family
Est. Annual Taxes
- $4,881
Year Built
- Built in 2022
HOA Fees
- $54 Monthly HOA Fees
Parking
- Garage
Home Design
- Slab Foundation
- Composition Roof
- HardiePlank Type
Interior Spaces
- 2,932 Sq Ft Home
- 2-Story Property
- Gas Log Fireplace
- Brick Fireplace
- Living Room with Fireplace
- Bonus Room
- Fire and Smoke Detector
Kitchen
- Gas Range
- Microwave
- Kitchen Island
Bedrooms and Bathrooms
- 4 Bedrooms
- Primary Bedroom on Main
- Walk-In Closet
- 3 Full Bathrooms
- Primary bathroom on main floor
Schools
- Parkway Elementary School
- Greenbrier Middle School
- Greenbrier High School
Utilities
- Central Air
- Tankless Water Heater
- Cable TV Available
Additional Features
- Patio
- 0.34 Acre Lot
Listing and Financial Details
- Assessor Parcel Number 0601809
Community Details
Overview
- Highland Lakes Subdivision
Amenities
- Clubhouse
Recreation
- Community Pool
Map
Home Values in the Area
Average Home Value in this Area
Tax History
| Year | Tax Paid | Tax Assessment Tax Assessment Total Assessment is a certain percentage of the fair market value that is determined by local assessors to be the total taxable value of land and additions on the property. | Land | Improvement |
|---|---|---|---|---|
| 2025 | $4,717 | $197,330 | $36,404 | $160,926 |
| 2024 | $4,881 | $194,996 | $34,804 | $160,192 |
| 2023 | $4,881 | $191,223 | $32,804 | $158,419 |
| 2022 | $3,469 | $131,285 | $32,804 | $98,481 |
| 2021 | $886 | $30,400 | $30,400 | $0 |
Property History
| Date | Event | Price | List to Sale | Price per Sq Ft | Prior Sale |
|---|---|---|---|---|---|
| 04/08/2025 04/08/25 | Pending | -- | -- | -- | |
| 04/04/2025 04/04/25 | For Sale | $525,000 | +8.2% | $179 / Sq Ft | |
| 02/16/2022 02/16/22 | Off Market | $485,267 | -- | -- | |
| 02/15/2022 02/15/22 | Sold | $485,267 | +2.2% | $166 / Sq Ft | View Prior Sale |
| 12/17/2021 12/17/21 | Pending | -- | -- | -- | |
| 11/04/2021 11/04/21 | For Sale | $474,900 | -- | $162 / Sq Ft |
Purchase History
| Date | Type | Sale Price | Title Company |
|---|---|---|---|
| Warranty Deed | -- | -- | |
| Warranty Deed | $485,267 | -- | |
| Limited Warranty Deed | $79,500 | -- |
Mortgage History
| Date | Status | Loan Amount | Loan Type |
|---|---|---|---|
| Open | $485,267 | VA | |
| Closed | $485,267 | VA | |
| Previous Owner | $337,400 | Commercial |
Source: REALTORS® of Greater Augusta
MLS Number: 540205
APN: 060-1809
- 1252 Honey Ln
- 815 Sparrow Point Ave
- 836 Sparrow Point Ave
- 830 Sparrow Point Ave
- 2571 William Few Pkwy
- 427 Woodlawn St
- 422 Woodlawn St
- 5762 Whispering Pines Way
- 3048 Rosewood Dr
- 509 Oakley Grove Cir
- 5736 Whispering Pines Way
- 721 Tree Top Trail
- 2539 William Few Pkwy
- 2930 William Few Pkwy
- 2925 William Few Pkwy
- 2940 William Few Pkwy
- 2920 William Few Pkwy
- 2945 William Few Pkwy
- 2935 William Few Pkwy
- 208 Torrey Pine Trail

