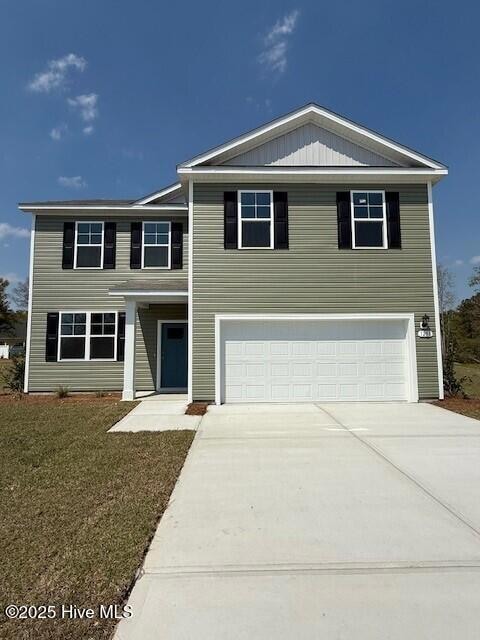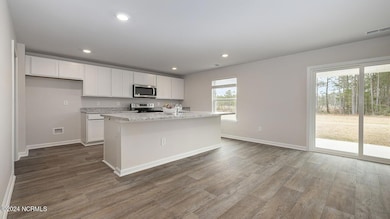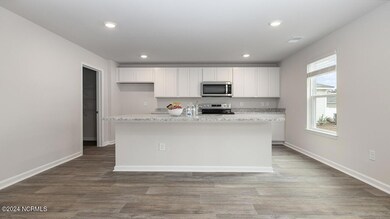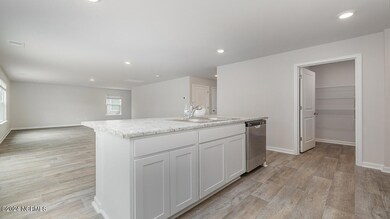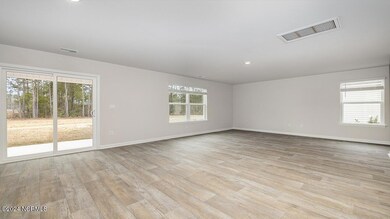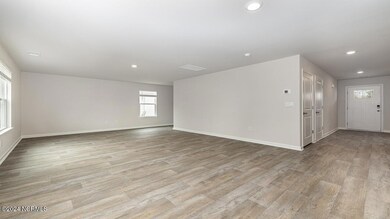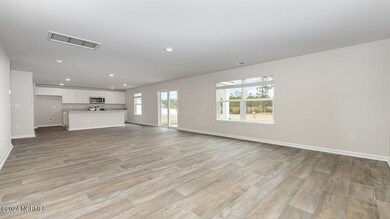
1251 Rippling Cove Loop SW Supply, NC 28462
Highlights
- Solid Surface Countertops
- Den
- Patio
- Community Pool
- Porch
- Resident Manager or Management On Site
About This Home
As of May 2025Welcome to Stanbury Creek, offering new homes with thoughtful details and smart designs plus a convenient location. This spacious two-story home has everything you are looking for! With a large, open concept great room and kitchen you will have plenty of room to entertain. Large island with breakfast bar, stainless Whirlpool appliances and a walk-in pantry. The first floor also features a great size flex space which could be used as an office, formal dining room, or den. Your primary bedroom suite awaits upstairs with huge walk-in closet and very spacious bath with double sinks, 5' shower, and linen closet. Blinds will be included throughout the house on all standard sized windows and the living room and all bedrooms will be pre-wired for cable and ceiling fans. Two-car garage with garage door opener. It gets better- this is America's Smart Home! Control the thermostat, front door light and lock, and video doorbell from your smartphone or with voice commands to Alexa.*Photos are of a similar Galen home. (Home and community information, including pricing, included features, terms, availability and amenities, are subject to change prior to sale at any time without notice or obligation. Square footages are approximate. Pictures, photographs, colors, features, and sizes are for illustration purposes only and will vary from the homes as built. Equal housing opportunity builder.)
Last Agent to Sell the Property
D R Horton, Inc. License #319492 Listed on: 01/13/2025

Home Details
Home Type
- Single Family
Year Built
- Built in 2025
Lot Details
- 0.35 Acre Lot
- Lot Dimensions are 65x160x132x160
HOA Fees
- $135 Monthly HOA Fees
Home Design
- Slab Foundation
- Wood Frame Construction
- Shingle Roof
- Vinyl Siding
- Stick Built Home
Interior Spaces
- 2,340 Sq Ft Home
- 2-Story Property
- Combination Dining and Living Room
- Den
Kitchen
- Dishwasher
- Kitchen Island
- Solid Surface Countertops
- Disposal
Flooring
- Carpet
- Luxury Vinyl Plank Tile
Bedrooms and Bathrooms
- 4 Bedrooms
- Walk-in Shower
Laundry
- Laundry Room
- Washer and Dryer Hookup
Attic
- Attic Access Panel
- Pull Down Stairs to Attic
Parking
- 2 Car Attached Garage
- Garage Door Opener
- Driveway
Outdoor Features
- Patio
- Porch
Schools
- Virginia Williamson Elementary School
- Cedar Grove Middle School
- West Brunswick High School
Utilities
- Heat Pump System
- Electric Water Heater
Listing and Financial Details
- Tax Lot 65
- Assessor Parcel Number 202716739057
Community Details
Overview
- Premier Management Association, Phone Number (910) 679-3012
- Stanbury Creek Subdivision
- Maintained Community
Recreation
- Community Pool
Security
- Resident Manager or Management On Site
Similar Homes in the area
Home Values in the Area
Average Home Value in this Area
Property History
| Date | Event | Price | Change | Sq Ft Price |
|---|---|---|---|---|
| 05/13/2025 05/13/25 | Sold | $330,000 | -2.9% | $141 / Sq Ft |
| 04/07/2025 04/07/25 | Pending | -- | -- | -- |
| 03/26/2025 03/26/25 | Price Changed | $339,990 | 0.0% | $145 / Sq Ft |
| 01/13/2025 01/13/25 | For Sale | $340,105 | -- | $145 / Sq Ft |
Tax History Compared to Growth
Agents Affiliated with this Home
-
Cathy Wolford

Seller's Agent in 2025
Cathy Wolford
D R Horton, Inc.
(910) 742-7946
4 in this area
16 Total Sales
-
Melissa Martin

Buyer's Agent in 2025
Melissa Martin
Keller Williams Innovate-Wilmington
(910) 232-6520
1 in this area
157 Total Sales
Map
Source: Hive MLS
MLS Number: 100483340
- 1231 Rippling Cove Loop SW
- 1211 Rippling Cove Loop
- 471 Kristen Ln SW
- 1051 Stanbury Bluff Rd
- 921 Shipley Way SW
- 925 Shipley Way SW
- 917 Shipley Way SW
- 929 Shipley Way SW
- 909 Shipley Way SW
- 933 Shipley Way SW
- 956 Stanbury Bluff Rd
- 1046 Stanbury Bluff Rd
- 964 Stanbury Bluff Rd
- 751 New Haven Ln SW
- 747 New Haven Ln SW
- 755 New Haven Ln SW
- 759 New Haven Ln SW
- 743 New Haven Ln SW
- 1043 Stanbury Bluff Rd
- 739 New Haven Ln SW
