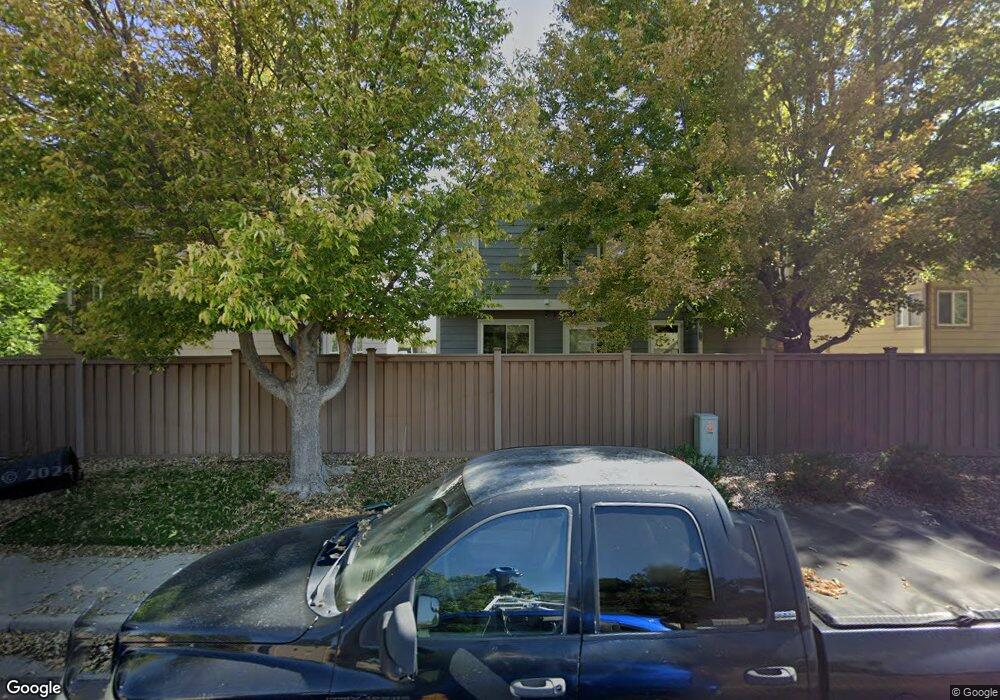1251 S Alton Ct Denver, CO 80247
Dayton Triangle NeighborhoodEstimated Value: $534,850 - $572,000
4
Beds
4
Baths
1,945
Sq Ft
$282/Sq Ft
Est. Value
About This Home
This home is located at 1251 S Alton Ct, Denver, CO 80247 and is currently estimated at $548,463, approximately $281 per square foot. 1251 S Alton Ct is a home located in Arapahoe County with nearby schools including Village East Community Elementary School, Prairie Middle School, and Overland High School.
Ownership History
Date
Name
Owned For
Owner Type
Purchase Details
Closed on
Mar 4, 2021
Sold by
Shea Patrick V
Bought by
Brannen Michael Charles and Overschmidt Tayler Nicole
Current Estimated Value
Home Financials for this Owner
Home Financials are based on the most recent Mortgage that was taken out on this home.
Original Mortgage
$398,700
Outstanding Balance
$357,406
Interest Rate
2.7%
Mortgage Type
New Conventional
Estimated Equity
$191,057
Purchase Details
Closed on
Jun 4, 2015
Sold by
Heinley Sarah B and Shea Sarah B
Bought by
Shea Patrick V
Purchase Details
Closed on
Apr 14, 2010
Sold by
Harr Amy S
Bought by
Shea Patrick V and Shea Sarah B
Home Financials for this Owner
Home Financials are based on the most recent Mortgage that was taken out on this home.
Original Mortgage
$225,834
Interest Rate
5.5%
Mortgage Type
FHA
Purchase Details
Closed on
May 28, 1999
Sold by
Kahn Stephen I
Bought by
Harper Kenneth S and Harr Amy S
Home Financials for this Owner
Home Financials are based on the most recent Mortgage that was taken out on this home.
Original Mortgage
$141,600
Interest Rate
6.91%
Purchase Details
Closed on
May 30, 1997
Sold by
Kaufman & Broad Of Colorado Inc
Bought by
Kahn Stephen I
Home Financials for this Owner
Home Financials are based on the most recent Mortgage that was taken out on this home.
Original Mortgage
$132,150
Interest Rate
7.37%
Create a Home Valuation Report for This Property
The Home Valuation Report is an in-depth analysis detailing your home's value as well as a comparison with similar homes in the area
Home Values in the Area
Average Home Value in this Area
Purchase History
| Date | Buyer | Sale Price | Title Company |
|---|---|---|---|
| Brannen Michael Charles | $500,000 | Heritage Title Company | |
| Shea Patrick V | -- | None Available | |
| Shea Patrick V | $230,000 | Land Title Guarantee Company | |
| Harper Kenneth S | $177,000 | Heritage Title | |
| Kahn Stephen I | $146,880 | -- |
Source: Public Records
Mortgage History
| Date | Status | Borrower | Loan Amount |
|---|---|---|---|
| Open | Brannen Michael Charles | $398,700 | |
| Previous Owner | Shea Patrick V | $225,834 | |
| Previous Owner | Harper Kenneth S | $141,600 | |
| Previous Owner | Kahn Stephen I | $132,150 |
Source: Public Records
Tax History Compared to Growth
Tax History
| Year | Tax Paid | Tax Assessment Tax Assessment Total Assessment is a certain percentage of the fair market value that is determined by local assessors to be the total taxable value of land and additions on the property. | Land | Improvement |
|---|---|---|---|---|
| 2024 | $2,898 | $34,927 | -- | -- |
| 2023 | $2,898 | $34,927 | $0 | $0 |
| 2022 | $2,314 | $26,910 | $0 | $0 |
| 2021 | $2,424 | $26,910 | $0 | $0 |
| 2020 | $2,376 | $27,392 | $0 | $0 |
| 2019 | $2,290 | $27,392 | $0 | $0 |
| 2018 | $2,366 | $25,272 | $0 | $0 |
| 2017 | $2,338 | $25,272 | $0 | $0 |
| 2016 | $2,005 | $20,481 | $0 | $0 |
| 2015 | $1,928 | $20,481 | $0 | $0 |
| 2014 | -- | $15,705 | $0 | $0 |
| 2013 | -- | $17,570 | $0 | $0 |
Source: Public Records
Map
Nearby Homes
- 1252 S Alton Ct
- 1235 S Beeler St
- 1251 S Yosemite Way Unit 89
- 1288 S Beeler Ct
- 1214 S Akron Way
- 1373 S Chester St Unit A
- 1389 S Chester St Unit A
- 1381 S Chester St Unit A
- 1389 S Chester St Unit B
- 1397 S Chester St Unit B
- 1397 S Chester St Unit A
- 1147 S Boston Ct
- Melbourne Plan at Arcadia
- MUIRFIELD Plan at Arcadia
- 1107 S Alton St Unit B
- 1380 S Boston Ct Unit B
- 1374 S Chester St Unit A
- 1131 S Chester Ct
- 1390 S Chester St Unit A
- 9417 E Missouri Ave
- 1243 S Alton Ct
- 1253 S Alton Ct
- 1241 S Alton Ct
- 1263 S Alton Ct
- 1254 S Alton Ct
- 1233 S Alton Ct
- 1242 S Alton Ct
- 1271 S Alton Ct
- 1264 S Alton Ct
- 1234 S Alton Ct
- 1205 S Beeler St
- 1225 S Beeler St
- 1223 S Alton Ct
- 9133 E Alabama Place
- 1253 S Yosemite Way Unit 93
- 1253 S Yosemite Way Unit 96
- 1253 S Yosemite Way Unit 95
- 1220 S Akron Ct
- 1272 S Alton Ct
- 1273 S Alton Ct
