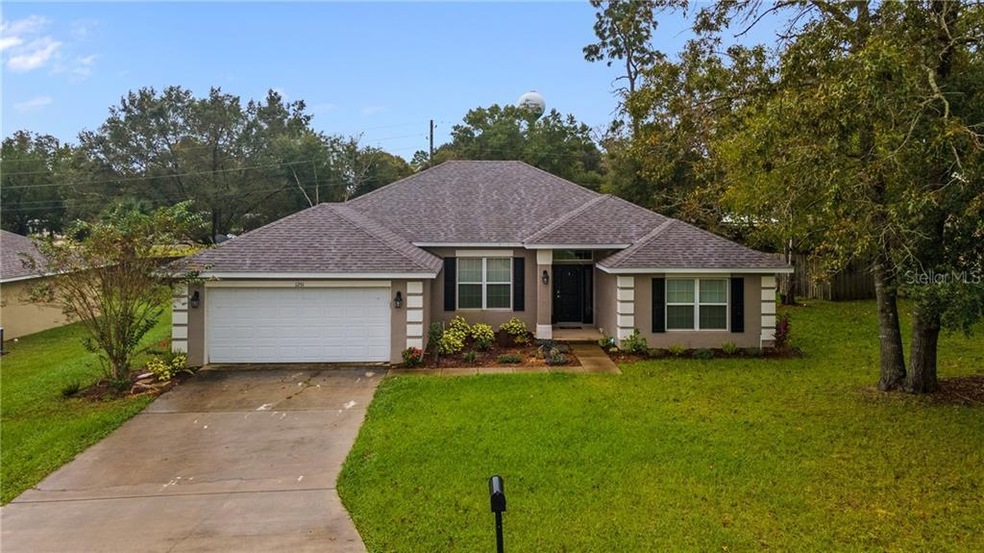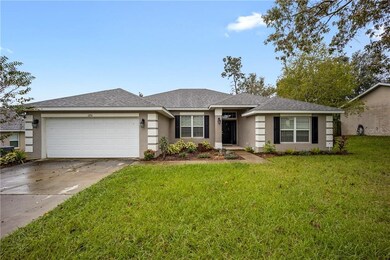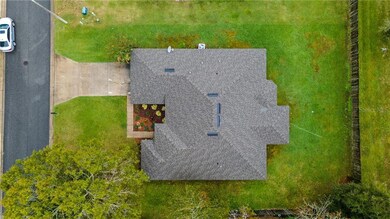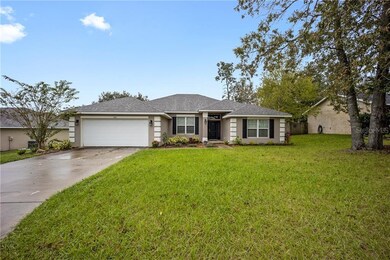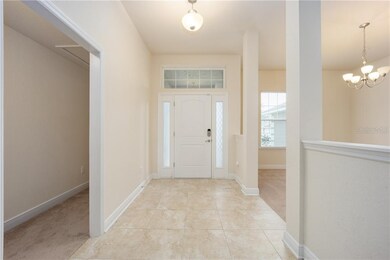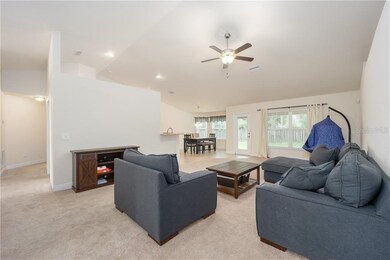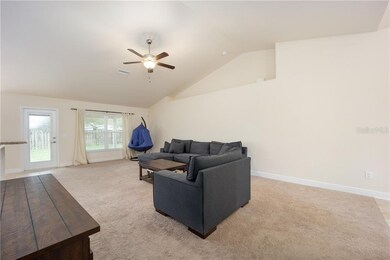
1251 SE 65th Cir Ocala, FL 34472
Silver Spring Shores NeighborhoodHighlights
- Vaulted Ceiling
- Covered patio or porch
- Eat-In Kitchen
- Forest High School Rated A-
- 2 Car Attached Garage
- Tray Ceiling
About This Home
As of March 2021Beautiful 4/2 "like new" home in Deer Path, a popular SE neighborhood! Semi open and split bedroom floorplan with 2,317 ft living space. All the rooms are spacious. Foyer leads into a large great room with vaulted ceilings and a French door to the back patio. The formal dining room can also be used as an office/den. The pretty kitchen has an eat in area w/ bay window, breakfast bar, pantry, SS appliances, and plenty of counters/cabinets. The master suite has a tray ceiling, dual sinks, walk-in shower, garden tub, walk-in closet, and water closet. Oversized inside laundry room. The back yard is fenced on two sides. Irrigation system. Deer Path is a peaceful neighborhood in a great location, convenient to shopping, dining, and parks.
Last Agent to Sell the Property
SOUTHERN ASSOCIATES REALTY LLC License #3386604 Listed on: 11/12/2020
Home Details
Home Type
- Single Family
Est. Annual Taxes
- $2,611
Year Built
- Built in 2016
Lot Details
- 0.29 Acre Lot
- Lot Dimensions are 88x143
- North Facing Home
- Wood Fence
- Cleared Lot
- Landscaped with Trees
- Property is zoned R3
HOA Fees
- $8 Monthly HOA Fees
Parking
- 2 Car Attached Garage
- Garage Door Opener
- Driveway
Home Design
- Slab Foundation
- Shingle Roof
- Concrete Siding
- Block Exterior
- Stucco
Interior Spaces
- 2,317 Sq Ft Home
- 1-Story Property
- Tray Ceiling
- Vaulted Ceiling
- Ceiling Fan
- Window Treatments
- Fire and Smoke Detector
- Laundry Room
Kitchen
- Eat-In Kitchen
- Range
- Recirculated Exhaust Fan
- Microwave
- Dishwasher
- Disposal
Flooring
- Carpet
- Ceramic Tile
Bedrooms and Bathrooms
- 4 Bedrooms
- Split Bedroom Floorplan
- Walk-In Closet
- 2 Full Bathrooms
Outdoor Features
- Covered patio or porch
- Exterior Lighting
Schools
- Ward-Highlands Elem. Elementary School
- Fort King Middle School
- Forest High School
Utilities
- Central Heating and Cooling System
- Underground Utilities
- Electric Water Heater
- High Speed Internet
- Cable TV Available
Community Details
- Deer Path HOA, Phone Number (352) 304-5959
- Deer Path Ph 03 Subdivision
Listing and Financial Details
- Legal Lot and Block 27 / A
- Assessor Parcel Number 3187-001-027
Ownership History
Purchase Details
Home Financials for this Owner
Home Financials are based on the most recent Mortgage that was taken out on this home.Purchase Details
Home Financials for this Owner
Home Financials are based on the most recent Mortgage that was taken out on this home.Purchase Details
Home Financials for this Owner
Home Financials are based on the most recent Mortgage that was taken out on this home.Similar Homes in Ocala, FL
Home Values in the Area
Average Home Value in this Area
Purchase History
| Date | Type | Sale Price | Title Company |
|---|---|---|---|
| Warranty Deed | $255,000 | Affiliated Ttl Of Ctrl Fl Lt | |
| Warranty Deed | $232,000 | 1St Quality Title Llc | |
| Special Warranty Deed | $207,000 | Paramout Title |
Mortgage History
| Date | Status | Loan Amount | Loan Type |
|---|---|---|---|
| Open | $245,192 | Stand Alone First | |
| Previous Owner | $227,797 | FHA | |
| Previous Owner | $196,600 | New Conventional |
Property History
| Date | Event | Price | Change | Sq Ft Price |
|---|---|---|---|---|
| 03/07/2022 03/07/22 | Off Market | $232,000 | -- | -- |
| 03/15/2021 03/15/21 | Sold | $255,000 | -5.5% | $110 / Sq Ft |
| 02/03/2021 02/03/21 | Pending | -- | -- | -- |
| 01/17/2021 01/17/21 | For Sale | $269,900 | 0.0% | $116 / Sq Ft |
| 01/12/2021 01/12/21 | Pending | -- | -- | -- |
| 11/12/2020 11/12/20 | For Sale | $269,900 | +16.3% | $116 / Sq Ft |
| 09/28/2018 09/28/18 | Sold | $232,000 | -1.2% | $100 / Sq Ft |
| 09/08/2018 09/08/18 | Pending | -- | -- | -- |
| 07/27/2018 07/27/18 | For Sale | $234,900 | +13.5% | $101 / Sq Ft |
| 10/24/2016 10/24/16 | Sold | $206,950 | -1.4% | $89 / Sq Ft |
| 09/22/2016 09/22/16 | Pending | -- | -- | -- |
| 08/03/2016 08/03/16 | For Sale | $209,950 | -- | $90 / Sq Ft |
Tax History Compared to Growth
Tax History
| Year | Tax Paid | Tax Assessment Tax Assessment Total Assessment is a certain percentage of the fair market value that is determined by local assessors to be the total taxable value of land and additions on the property. | Land | Improvement |
|---|---|---|---|---|
| 2023 | $4,153 | $284,477 | $0 | $0 |
| 2022 | $4,043 | $276,191 | $0 | $0 |
| 2021 | $2,673 | $184,313 | $0 | $0 |
| 2020 | $2,651 | $181,768 | $0 | $0 |
| 2019 | $2,611 | $177,681 | $0 | $0 |
| 2018 | $2,741 | $190,939 | $20,000 | $170,939 |
| 2017 | $2,698 | $187,508 | $20,000 | $167,508 |
| 2016 | $326 | $18,150 | $0 | $0 |
| 2015 | $318 | $16,500 | $0 | $0 |
| 2014 | $252 | $15,000 | $0 | $0 |
Agents Affiliated with this Home
-

Seller's Agent in 2021
Cindy Kauffman
SOUTHERN ASSOCIATES REALTY LLC
(352) 461-1038
86 in this area
621 Total Sales
-

Buyer's Agent in 2021
Carol Krokel
OAK & SAGE REALTY LLC
(352) 216-9322
4 in this area
93 Total Sales
-

Seller's Agent in 2018
Cathy Robinson
COLDWELL BANKER ELLISON REALTY O
(352) 812-3137
18 in this area
83 Total Sales
-

Seller's Agent in 2016
Gina Junglas
ADAMS HOMES REALTY INC
(352) 445-1160
6 in this area
176 Total Sales
Map
Source: Stellar MLS
MLS Number: OM611503
APN: 3187-001-027
- 6800 SE 12th Place
- 6607 Lakewood Dr Unit 33
- 1501 Killarney Ct Unit D
- 6506 Lakewood Dr Unit 428
- 6604 Lakewood Dr Unit 184
- 6604 Lakewood Dr Unit 168
- 6631 SE 11th Loop
- 6503 Lakewood Dr Unit A
- 6607 Carlow Terrace
- 203 E Gleneagles Rd Unit D
- 1704 Sedgefield Ln Unit Lot 453
- 220 E Gleneagles Rd Unit B
- 220 E Gleneagles Rd
- 6998 Ganton Rd Unit B
- 203 E Gleneagles Rd Unit 794
- 6324 Lakewood Dr Unit A
- 6433 Lakewood Dr Unit B
- 6996 Ardmore Dr Unit C
- 1505 Killarney Ct
- 6319 Lakewood Dr Unit A
