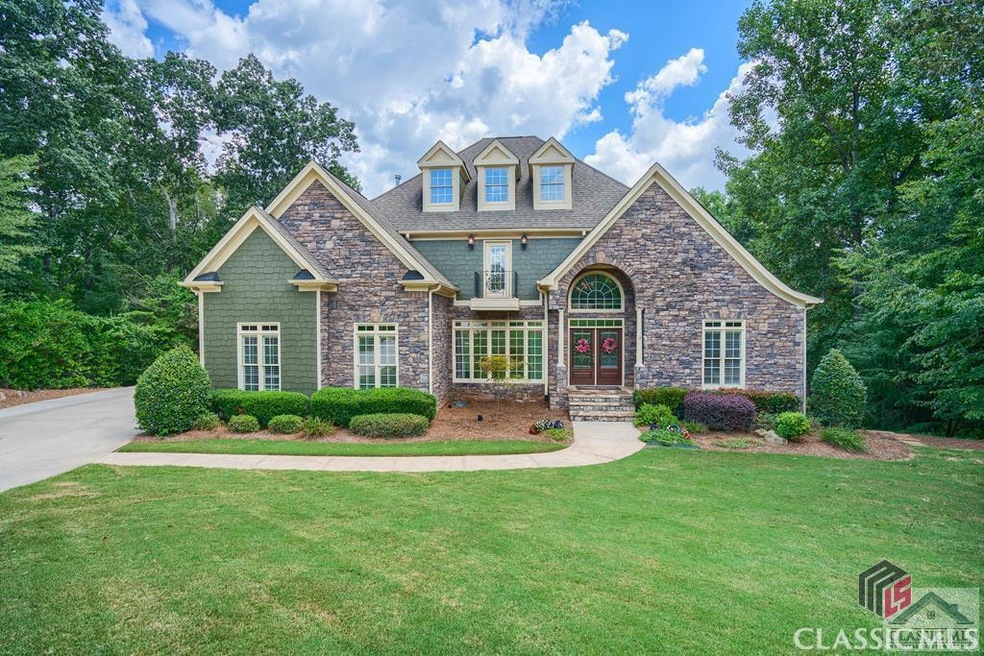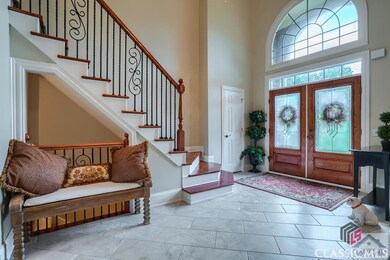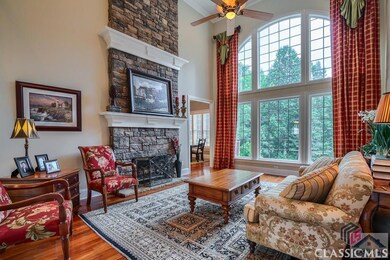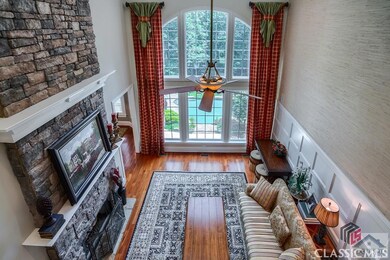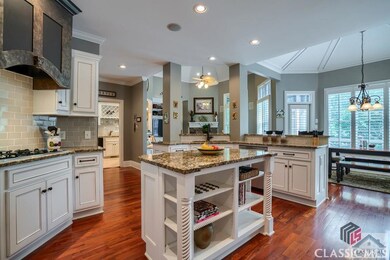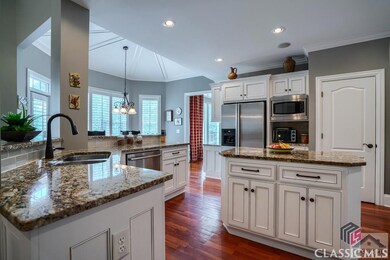This gem of a home has it all--location, privacy, and features you'll love. Entering through the double front doors is a large foyer with the dining room to the left, but you may be too distracted by the oversized arch windows in the vaulted ceilinged living room that looks out to an oasis of a backyard. The recently updated kitchen opens up to the keeping room with paneled ceiling, fireplace and large bar area. Off the breakfast area is the door that leads out to the grilling deck and lovely screened in porch that will make you feel like you're in the mountains. The master on main is on the opposite side of the house. It is a tranquil retreat that has its own recently rebuilt deck, double sided fireplace, spa-like bathroom, and large walk in closet with custom shelving system. Upstairs are 3 bedrooms--one with an en suite bathroom and separate sitting area and the other 2 bedrooms that share a jack and jill bathroom. In addition, there is a loft area that is perfect for a play room, craft room, or study area. The walk out finished basement area doesn't feel like a basement at all with it's 10 foot ceilings. It has a 5th bedroom, a spacious office, a large bathroom, game room, theater room, exercise room, and 2 storage areas. Out the french doors is the terraced backyard that has an impressive stone retaining wall, lovely landscaping, and a gorgeous gunite pool with a waterfall feature and vanishing edge. Think of all the fun your family and friends will have spending the day swimming and lounging followed by an evening around the gas firepit. You'll feel like you're at a resort! To top it all off, this house is located in a great neighborhood that is conveniently located to shops, restaurants, Highway 316, the loop, and only 15 minutes to downtown. It has an Athens address, but is in the award winning Oconee County school district. Owner/agent

