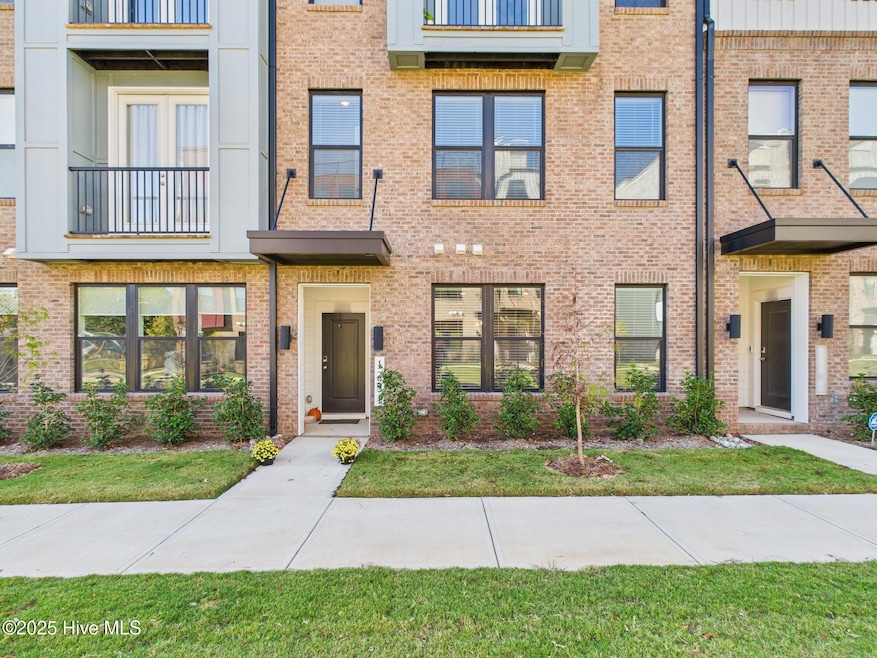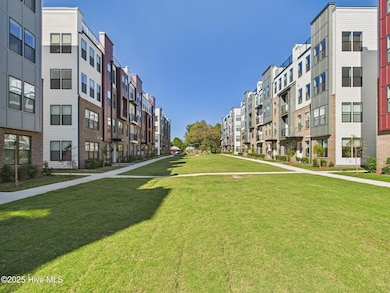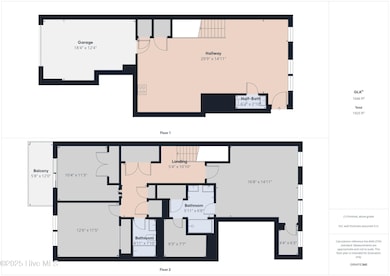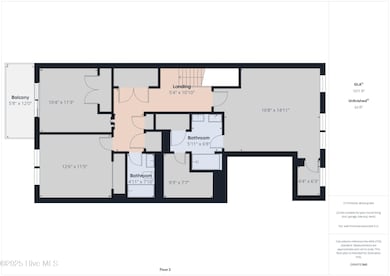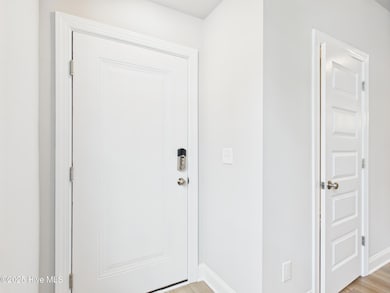
1251 Shaw View Alley Unit 101 Raleigh, NC 27601
South Park NeighborhoodHighlights
- Deck
- Corner Lot
- Picnic Area
- Joyner Elementary School Rated A-
- Community Playground
- 2-minute walk to Neighbor to Neighbor Skate Park
About This Home
THE GREY SUBDIVISION! INTERIOR UNIT! CONVENIENTLY LOCATED DOWNTOWN RALEIGH, OFFERING 3 BEDS, 2.5 BATHS, 1 CAR GARAGE, BRAND NEW, OPEN FLOOR PLAN, SMART HOME FEATURES, LVP FLOORING, RECESSED LIGHTING, QUARTZ COUNTER TOPS, SS APPLIANCES, TILE BACKSPLASH, WHITE CABINETS, LARGEMASTER SUITE WITH WALK-IN HIS/HER CLOSETS, DOUBLE VANITIES, OVERSIZED TILE SHOWER, WASHER & DRYER SECOND FLOOR, GOOD SIZE SECONDARY BEDROOMS, TONS OF NATURAL LIGHT, BACK DECK, AND MUCH MORE! MUST SEE! WALKING DISTANCE TO DOWNTOWN RALEIGH, JUST MINUTES FROM ALL MAJOR INTERSTATES, AND MAIN ROADS, 12 MINUTES TO RDU AIRPORT, 15 MIN TO RTP, 6 BLOCKS FROM RED HAT AMPHITHEATER.
Condo Details
Home Type
- Condominium
Est. Annual Taxes
- $28,793
Year Built
- Built in 2025
Home Design
- Brick Exterior Construction
- Wood Frame Construction
Interior Spaces
- 1,646 Sq Ft Home
- 2-Story Property
- Combination Dining and Living Room
Kitchen
- Range
- Ice Maker
- Dishwasher
- Disposal
Flooring
- Carpet
- Tile
- Luxury Vinyl Plank Tile
Bedrooms and Bathrooms
- 3 Bedrooms
Laundry
- Dryer
- Washer
Parking
- 2 Garage Spaces | 1 Attached and 1 Detached
- Rear-Facing Garage
- Garage Door Opener
- Driveway
Schools
- Wake County Elementary And Middle School
- Wake High School
Utilities
- Forced Air Heating System
- Heating System Uses Natural Gas
- Natural Gas Water Heater
Additional Features
- Deck
- Level Lot
Listing and Financial Details
- Tenant pays for electricity, water, gas
- The owner pays for hoa
Community Details
Recreation
- Community Playground
Pet Policy
- Pets allowed on a case-by-case basis
Additional Features
- Property has a Home Owners Association
- Picnic Area
Map
About the Listing Agent

Alex Rivers is the owner of Imagination Homes and Capital Team Management Inc., founded in 2004. Alex has been a broker over 22 years and is an experienced residential and commercial investment broker. Whether its investment aquisiton, residential buying or selling, leasing, property management, commerical sales, or commerical leasing we hav you covered. Alex is married to his wife Brooke and has 5 children, because of his dedication to his family he works hard for his clients. When Alex
Alex's Other Listings
Source: Hive MLS
MLS Number: 100522983
APN: 1703.16-73-8645-000
- 1259 Shaw View Alley Unit 101
- 1242 Coach Station Alley Unit 201
- 1242 Coach Station Alley Unit 101
- 1238 Coach Station Alley Unit 101
- 1250 Coach Station Alley Unit 201
- 1246 Coach Station Alley Unit 101
- 1228 S Person St Unit 201
- 1236 S Person St Unit 201
- 1236 S Person St Unit 101
- 1232 S Person St Unit 201
- 1232 S Person St Unit 101
- 1224 S Person St Unit 101
- 1224 S Person St Unit 201
- 1220 S Person St Unit 101
- 1106 S Blount St
- 309 Bragg St
- 324 Bragg St
- 1321 S Bloodworth St
- 1314 S East St
- 1113 S Wilmington St
- 1259 Shaw View Alley
- 1259 Shaw View Alley Unit 101
- 1247 Shaw View Alley Unit 201
- 1245 S Blount St Unit 201
- 1245 S Blount St
- 509 Hoke St
- 1106 Garner Rd Unit D
- 1106 Garner Rd Unit A
- 1106 Garner Rd Unit B
- 1106 Garner Rd Unit C
- 1107 Garner Rd
- 300 Worth St
- 1412 Sawyer Rd Unit 101
- 121 Kindley St
- 1435 Garner Rd
- 707 S East St
- 1015 Holmes St
- 804-817 Mcmakin St
- 511 Fayetteville St
- 169 Prospect Ave
