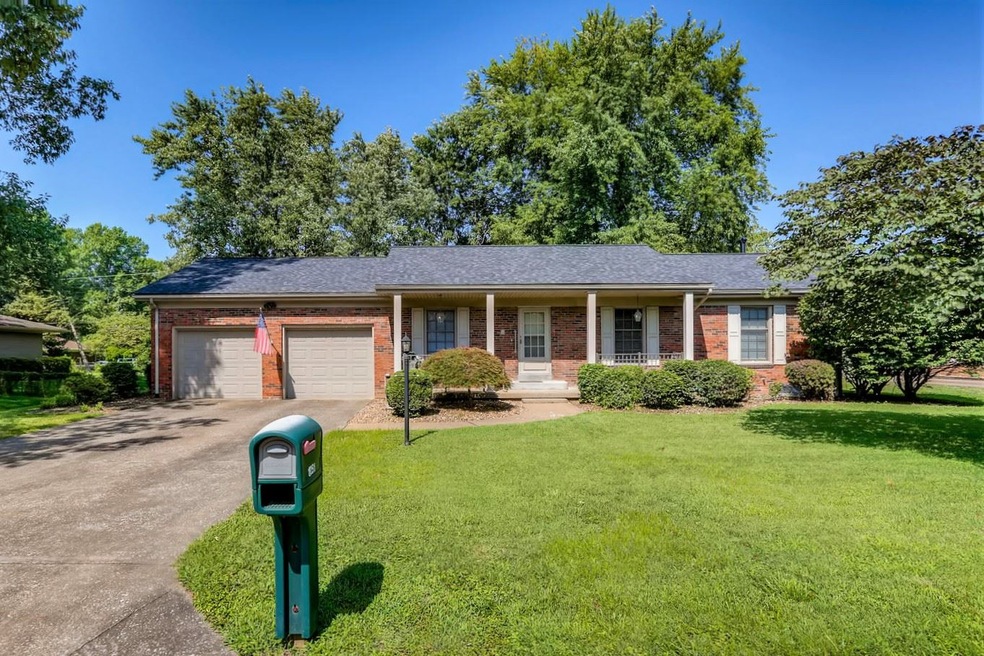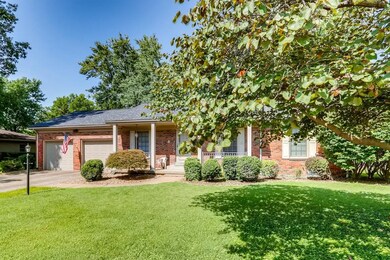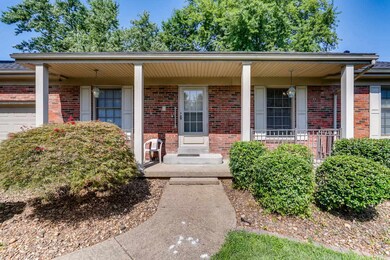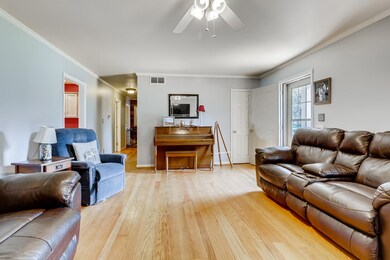
1251 Southfield Rd Evansville, IN 47715
Arcadian Acres NeighborhoodHighlights
- Ranch Style House
- Central Air
- Level Lot
- 2 Car Attached Garage
About This Home
As of September 2019Entertainer's Dream! This home offers a full movie theater experience in the lower level. With seven theater seats with cup holders and snack trays, a 10' 6" acoustically transparent cinema movie screen, and a lobby entry to grab your popcorn and snacks, this theater provides quality entertainment in the comfort of your own home! The main level floor plan offers a great room with hardwood floors; an eat-in kitchen with large dining area and an abundance of storage; a master suite with half bath; two additional bedrooms and a full bath. The entertainment options continue into the back yard, with a large deck that is perfect for outdoor dining, a spacious fenced yard, and a screened porch with hot tub to relax at the end of the day. The roof is only one year old! Sale includes: range; dishwasher; microwave; refrigerator; movie theater chairs / equipment; basement freezer and drink cooler; hot tub; and yard barn.
Home Details
Home Type
- Single Family
Est. Annual Taxes
- $2,116
Year Built
- Built in 1965
Lot Details
- 0.26 Acre Lot
- Lot Dimensions are 100 x 115
- Level Lot
- Property is zoned R-1 One-Family Residence
Parking
- 2 Car Attached Garage
Home Design
- Ranch Style House
- Brick Exterior Construction
Bedrooms and Bathrooms
- 3 Bedrooms
Finished Basement
- Basement Fills Entire Space Under The House
- 1 Bathroom in Basement
Schools
- Hebron Elementary School
- Plaza Park Middle School
- William Henry Harrison High School
Utilities
- Central Air
- Heating System Uses Gas
Community Details
- Arcadian Acres Subdivision
Listing and Financial Details
- Assessor Parcel Number 82-07-31-011-113.016-027
Ownership History
Purchase Details
Home Financials for this Owner
Home Financials are based on the most recent Mortgage that was taken out on this home.Purchase Details
Home Financials for this Owner
Home Financials are based on the most recent Mortgage that was taken out on this home.Purchase Details
Home Financials for this Owner
Home Financials are based on the most recent Mortgage that was taken out on this home.Purchase Details
Purchase Details
Purchase Details
Purchase Details
Home Financials for this Owner
Home Financials are based on the most recent Mortgage that was taken out on this home.Similar Homes in Evansville, IN
Home Values in the Area
Average Home Value in this Area
Purchase History
| Date | Type | Sale Price | Title Company |
|---|---|---|---|
| Warranty Deed | -- | None Available | |
| Warranty Deed | -- | Regional Title Services Llc | |
| Interfamily Deed Transfer | -- | Regional Title Services Llc | |
| Warranty Deed | -- | None Available | |
| Warranty Deed | -- | None Available | |
| Warranty Deed | -- | None Available | |
| Deed | -- | None Available |
Mortgage History
| Date | Status | Loan Amount | Loan Type |
|---|---|---|---|
| Open | $160,000 | New Conventional | |
| Previous Owner | $190,000 | VA | |
| Previous Owner | $84,600 | New Conventional | |
| Previous Owner | $85,000 | New Conventional |
Property History
| Date | Event | Price | Change | Sq Ft Price |
|---|---|---|---|---|
| 09/26/2019 09/26/19 | Sold | $200,000 | 0.0% | $75 / Sq Ft |
| 08/03/2019 08/03/19 | Pending | -- | -- | -- |
| 07/26/2019 07/26/19 | For Sale | $200,000 | +5.3% | $75 / Sq Ft |
| 03/16/2018 03/16/18 | Sold | $190,000 | +1.3% | $71 / Sq Ft |
| 02/15/2018 02/15/18 | Pending | -- | -- | -- |
| 02/08/2018 02/08/18 | For Sale | $187,500 | -- | $70 / Sq Ft |
Tax History Compared to Growth
Tax History
| Year | Tax Paid | Tax Assessment Tax Assessment Total Assessment is a certain percentage of the fair market value that is determined by local assessors to be the total taxable value of land and additions on the property. | Land | Improvement |
|---|---|---|---|---|
| 2024 | $3,517 | $324,400 | $20,800 | $303,600 |
| 2023 | $2,995 | $276,000 | $17,600 | $258,400 |
| 2022 | $3,044 | $277,200 | $17,600 | $259,600 |
| 2021 | $2,206 | $199,000 | $17,600 | $181,400 |
| 2020 | $2,148 | $198,200 | $17,600 | $180,600 |
| 2019 | $2,108 | $195,700 | $17,600 | $178,100 |
| 2018 | $2,116 | $195,700 | $17,600 | $178,100 |
| 2017 | $1,954 | $179,600 | $17,600 | $162,000 |
| 2016 | $1,970 | $180,800 | $17,600 | $163,200 |
| 2014 | $2,062 | $189,800 | $17,600 | $172,200 |
| 2013 | -- | $171,600 | $17,600 | $154,000 |
Agents Affiliated with this Home
-

Seller's Agent in 2019
Marc Hoeppner
@properties
(812) 480-5538
301 Total Sales
-

Buyer's Agent in 2019
Kimberly Clark
eXp Realty, LLC
(812) 449-2119
298 Total Sales
-

Seller's Agent in 2018
Linda McCLain
Berkshire Hathaway HomeServices Indiana Realty
(812) 217-0173
44 Total Sales
-

Buyer's Agent in 2018
Wayne Ellis
@properties
(812) 626-0169
11 Total Sales
Map
Source: Indiana Regional MLS
MLS Number: 201932065
APN: 82-07-31-011-113.016-027
- 1300 Bonnie View Dr
- 6511 Washington Ave
- 1452 Bonnie View Dr
- 6718 Newburgh Rd
- 6400 Jefferson Ave
- 6702 Newburgh Rd
- 6632 Newburgh Rd
- 1025 S Burkhardt Rd
- 867 Park Plaza Dr
- 7121 E Powell Ave
- 7225 Washington Ave
- 7320 Taylor Ave
- 721 Audubon Dr
- 720 Southfield Rd
- 1716 Southfield Rd
- 1721 Bonnie View Dr
- 7520 Jagger Ct
- 7301 E Gum St
- 7224 E Gum St
- 7613 Taylor Ave






