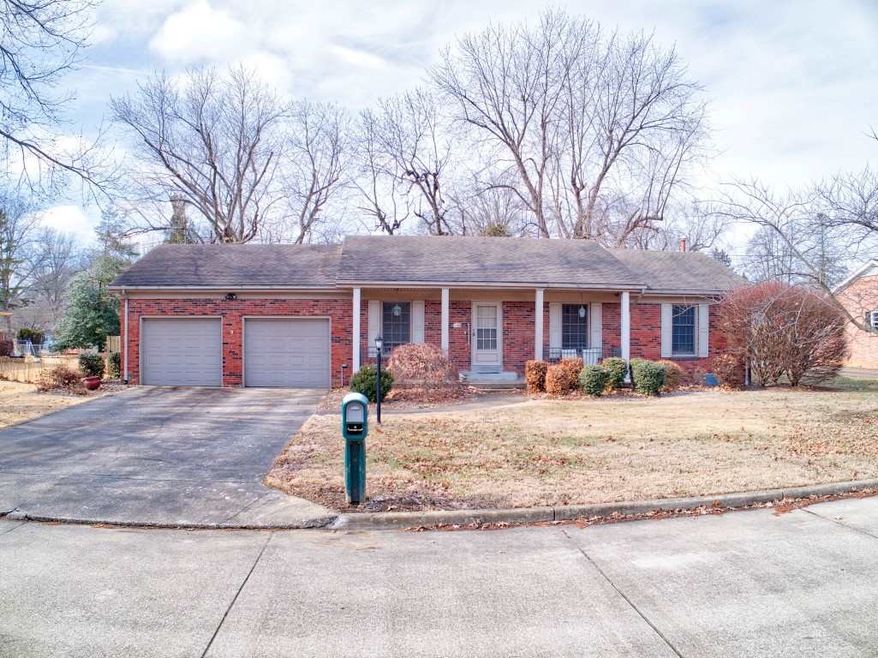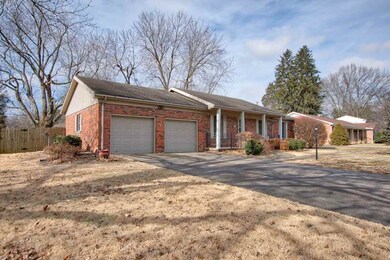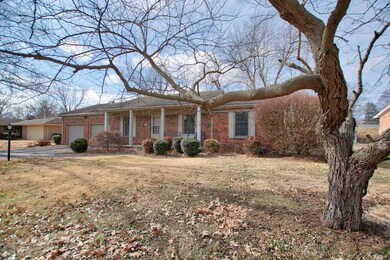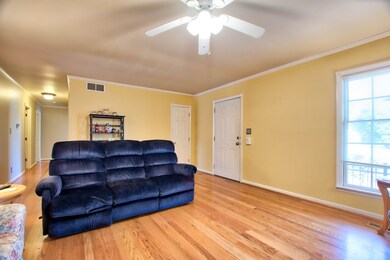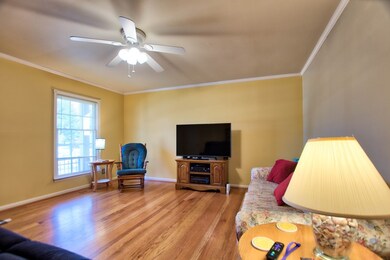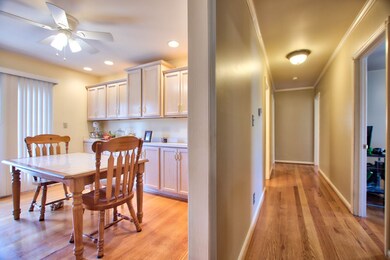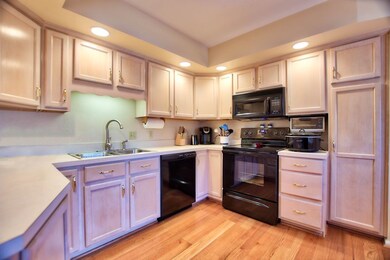
1251 Southfield Rd Evansville, IN 47715
Arcadian Acres NeighborhoodHighlights
- Ranch Style House
- Wood Flooring
- 2 Car Attached Garage
- Partially Wooded Lot
- Screened Porch
- Eat-In Kitchen
About This Home
As of September 2019Check out this fabulous location in Arcadian Acres. This wonderful and roomy 3 bedroom brick home offers 2 full and 1 half bath in a roomy ranch style home. Lovely hardwood flooring greets you as you enter and continues throughout the main level. Don't miss out on this home offering a full home theatre in the lower level. This seven seat theatre room has been carefully configured to be a "room within a room". You'll feel like you are at the movies and "away from the crowd". Enjoy the 10'6" acoustically transparent cinema movie screen with Family and Friends! The theatre even offers a lobby so that you and your guests can load up on popcorn and candy before seeing the movie! You will also find a game room, a full bathroom, laundry room and another small room that could be a play room (which is now being utilized as a workout room). On the main level you will find a large eat-in kitchen with an abundance of light cabinets for storage and all new appliances. You will also find one full and one half bath on the main level. Off of the kitchen you will find a large open, level fenced yard, a large deck, and a screened patio which will be great for summer evenings. Don't miss out on this opportunity! Per Seller: HVAC Lenox2009, clay sewer tile replaced with PVC in 2010, extra cleanout for sewer added 2010.
Last Agent to Sell the Property
Berkshire Hathaway HomeServices Indiana Realty Listed on: 02/08/2018

Home Details
Home Type
- Single Family
Est. Annual Taxes
- $1,970
Year Built
- Built in 1965
Lot Details
- 0.26 Acre Lot
- Property is Fully Fenced
- Privacy Fence
- Level Lot
- Partially Wooded Lot
Parking
- 2 Car Attached Garage
- Garage Door Opener
- Driveway
Home Design
- Ranch Style House
- Brick Exterior Construction
- Brick Foundation
Interior Spaces
- Ceiling Fan
- Screened Porch
Kitchen
- Eat-In Kitchen
- Disposal
Flooring
- Wood
- Carpet
- Tile
Bedrooms and Bathrooms
- 3 Bedrooms
- En-Suite Primary Bedroom
Finished Basement
- Basement Fills Entire Space Under The House
- 1 Bathroom in Basement
Utilities
- Forced Air Heating and Cooling System
- Heating System Uses Gas
Listing and Financial Details
- Assessor Parcel Number 82-07-31-011-113.016-027
Ownership History
Purchase Details
Home Financials for this Owner
Home Financials are based on the most recent Mortgage that was taken out on this home.Purchase Details
Home Financials for this Owner
Home Financials are based on the most recent Mortgage that was taken out on this home.Purchase Details
Home Financials for this Owner
Home Financials are based on the most recent Mortgage that was taken out on this home.Purchase Details
Purchase Details
Purchase Details
Purchase Details
Home Financials for this Owner
Home Financials are based on the most recent Mortgage that was taken out on this home.Similar Homes in Evansville, IN
Home Values in the Area
Average Home Value in this Area
Purchase History
| Date | Type | Sale Price | Title Company |
|---|---|---|---|
| Warranty Deed | -- | None Available | |
| Warranty Deed | -- | Regional Title Services Llc | |
| Interfamily Deed Transfer | -- | Regional Title Services Llc | |
| Warranty Deed | -- | None Available | |
| Warranty Deed | -- | None Available | |
| Warranty Deed | -- | None Available | |
| Deed | -- | None Available |
Mortgage History
| Date | Status | Loan Amount | Loan Type |
|---|---|---|---|
| Open | $160,000 | New Conventional | |
| Previous Owner | $190,000 | VA | |
| Previous Owner | $84,600 | New Conventional | |
| Previous Owner | $85,000 | New Conventional |
Property History
| Date | Event | Price | Change | Sq Ft Price |
|---|---|---|---|---|
| 09/26/2019 09/26/19 | Sold | $200,000 | 0.0% | $75 / Sq Ft |
| 08/03/2019 08/03/19 | Pending | -- | -- | -- |
| 07/26/2019 07/26/19 | For Sale | $200,000 | +5.3% | $75 / Sq Ft |
| 03/16/2018 03/16/18 | Sold | $190,000 | +1.3% | $71 / Sq Ft |
| 02/15/2018 02/15/18 | Pending | -- | -- | -- |
| 02/08/2018 02/08/18 | For Sale | $187,500 | -- | $70 / Sq Ft |
Tax History Compared to Growth
Tax History
| Year | Tax Paid | Tax Assessment Tax Assessment Total Assessment is a certain percentage of the fair market value that is determined by local assessors to be the total taxable value of land and additions on the property. | Land | Improvement |
|---|---|---|---|---|
| 2024 | $3,517 | $324,400 | $20,800 | $303,600 |
| 2023 | $2,995 | $276,000 | $17,600 | $258,400 |
| 2022 | $3,044 | $277,200 | $17,600 | $259,600 |
| 2021 | $2,206 | $199,000 | $17,600 | $181,400 |
| 2020 | $2,148 | $198,200 | $17,600 | $180,600 |
| 2019 | $2,108 | $195,700 | $17,600 | $178,100 |
| 2018 | $2,116 | $195,700 | $17,600 | $178,100 |
| 2017 | $1,954 | $179,600 | $17,600 | $162,000 |
| 2016 | $1,970 | $180,800 | $17,600 | $163,200 |
| 2014 | $2,062 | $189,800 | $17,600 | $172,200 |
| 2013 | -- | $171,600 | $17,600 | $154,000 |
Agents Affiliated with this Home
-
Marc Hoeppner

Seller's Agent in 2019
Marc Hoeppner
@properties
(812) 480-5538
293 Total Sales
-
Kimberly Clark

Buyer's Agent in 2019
Kimberly Clark
eXp Realty, LLC
(812) 449-2119
292 Total Sales
-
Linda McCLain

Seller's Agent in 2018
Linda McCLain
Berkshire Hathaway HomeServices Indiana Realty
(812) 217-0173
41 Total Sales
-
Wayne Ellis

Buyer's Agent in 2018
Wayne Ellis
@properties
(812) 626-0169
9 Total Sales
Map
Source: Indiana Regional MLS
MLS Number: 201804765
APN: 82-07-31-011-113.016-027
- 6921 Monroe Ave
- 6426 Fuschia Pass
- 1452 Bonnie View Dr
- 6511 Washington Ave
- 6400 Jefferson Ave
- 1511 Plaza Dr
- 6718 Newburgh Rd
- 1025 S Burkhardt Rd
- 7117 Taylor Ave
- 6702 Newburgh Rd
- 6509 Newburgh Rd
- 867 Park Plaza Dr
- 7121 E Powell Ave
- 7320 Taylor Ave
- 1716 Southfield Rd
- 1721 Bonnie View Dr
- 1701 Glenmoor Rd
- 720 Southfield Rd
- 7501 Jagger Ct
- 7520 Jagger Ct
