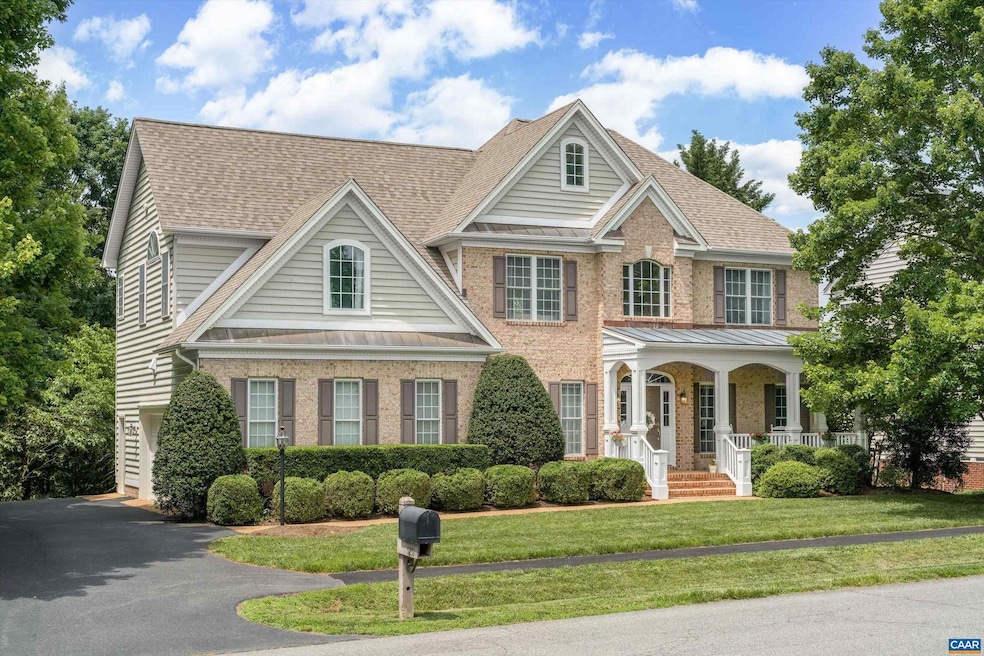
1251 Still Meadow Ave Charlottesville, VA 22901
Highlights
- Colonial Architecture
- Clubhouse
- Recreation Room
- Journey Middle School Rated A-
- Private Lot
- Cathedral Ceiling
About This Home
As of July 2025BEAUTIFULLY UPDATED HOME IN STILL MEADOW ON EXCEPTIONAL LOT! Nestled in a peaceful, tree-filled setting, this spacious home offers almost 3,700 sq ft of stylish living space in one of Charlottesville?s most desirable neighborhoods. The remodeled kitchen features quartz countertops, stainless appliances, updated cabinetry, a center island, and a breakfast nook. Enjoy the light-filled two-story great room with soaring ceilings and hardwood floors that extend throughout the main level and upstairs. The luxurious primary suite includes a walk-in closet, dual vanities, and a jacuzzi tub. A finished walk-out basement adds flexible space with a custom bar, ideal for entertaining. Architectural details like transom windows, crown molding, and chair rails add charm and sophistication. Additional features include a dedicated home office or flex space, attached 2-car garage, and a large rear deck overlooking a landscaped backyard. Enjoy easy walks to the neighborhood pool and playground, plus convenient access to parks, shopping, dining, and major commuter routes. This move-in ready home offers comfort, space, and an unbeatable location!,Fireplace in Great Room
Last Agent to Sell the Property
TOWN REALTY License #0225217224[4908] Listed on: 06/09/2025
Home Details
Home Type
- Single Family
Est. Annual Taxes
- $5,498
Year Built
- Built in 2002
Lot Details
- 0.3 Acre Lot
- Private Lot
- Sloped Lot
- Partially Wooded Lot
HOA Fees
- $112 Monthly HOA Fees
Home Design
- Colonial Architecture
- Brick Exterior Construction
- Architectural Shingle Roof
- Vinyl Siding
- Concrete Perimeter Foundation
Interior Spaces
- Property has 2 Levels
- Cathedral Ceiling
- Gas Fireplace
- Insulated Windows
- Great Room
- Dining Room
- Den
- Recreation Room
- Garden Views
Flooring
- Wood
- Carpet
- Ceramic Tile
Bedrooms and Bathrooms
- 4 Bedrooms
- 3.5 Bathrooms
Laundry
- Laundry Room
- Dryer
- Washer
Finished Basement
- Walk-Out Basement
- Basement Fills Entire Space Under The House
- Basement Windows
Schools
- Woodbrook Elementary School
- Albemarle High School
Additional Features
- Playground
- Forced Air Heating and Cooling System
Community Details
Overview
- Still Meadow Subdivision
Amenities
- Clubhouse
Recreation
- Community Playground
- Community Pool
Ownership History
Purchase Details
Home Financials for this Owner
Home Financials are based on the most recent Mortgage that was taken out on this home.Similar Homes in Charlottesville, VA
Home Values in the Area
Average Home Value in this Area
Purchase History
| Date | Type | Sale Price | Title Company |
|---|---|---|---|
| Deed | $500,000 | None Available |
Mortgage History
| Date | Status | Loan Amount | Loan Type |
|---|---|---|---|
| Open | $312,000 | New Conventional | |
| Previous Owner | $379,600 | New Conventional | |
| Previous Owner | $100,000 | Credit Line Revolving | |
| Previous Owner | $33,500 | New Conventional | |
| Previous Owner | $50,000 | Credit Line Revolving |
Property History
| Date | Event | Price | Change | Sq Ft Price |
|---|---|---|---|---|
| 07/17/2025 07/17/25 | Sold | $825,000 | 0.0% | $225 / Sq Ft |
| 06/19/2025 06/19/25 | Pending | -- | -- | -- |
| 06/09/2025 06/09/25 | For Sale | $825,000 | -- | $225 / Sq Ft |
Tax History Compared to Growth
Tax History
| Year | Tax Paid | Tax Assessment Tax Assessment Total Assessment is a certain percentage of the fair market value that is determined by local assessors to be the total taxable value of land and additions on the property. | Land | Improvement |
|---|---|---|---|---|
| 2025 | -- | $646,800 | $170,000 | $476,800 |
| 2024 | -- | $595,600 | $160,000 | $435,600 |
| 2023 | $5,187 | $607,400 | $160,000 | $447,400 |
| 2022 | $4,653 | $544,800 | $160,000 | $384,800 |
| 2021 | $4,079 | $477,600 | $160,000 | $317,600 |
| 2020 | $4,209 | $492,900 | $156,800 | $336,100 |
| 2019 | $4,288 | $502,100 | $166,600 | $335,500 |
| 2018 | $1,901 | $480,700 | $156,800 | $323,900 |
| 2017 | $3,802 | $453,100 | $147,000 | $306,100 |
| 2016 | $4,067 | $484,800 | $147,000 | $337,800 |
| 2015 | $1,960 | $478,600 | $147,000 | $331,600 |
| 2014 | -- | $461,200 | $147,000 | $314,200 |
Agents Affiliated with this Home
-

Seller's Agent in 2025
Gary Palmer
TOWN REALTY
(434) 806-4576
217 Total Sales
-

Buyer's Agent in 2025
Grier Murphy
NEST REALTY GROUP
(434) 466-5850
145 Total Sales
Map
Source: Bright MLS
MLS Number: 665590
APN: 046C0-00-00-08300
- 1293 Still Meadow Ave
- 411 Westmoreland Ct
- 330 Carrsbrook Dr
- 337 Carrsbrook Dr
- 511 Berwick Ct
- 310 Gloucester Rd
- 329 Carrsbrook Dr
- 1754 Hearthglow Ln
- 3511 Marlboro Ct
- 1712 Hearthglow Ln
- 1704 Old Brook Rd
- 1704 Old Brook Rd Unit 1700
- 102 Powhatan Cir
- 2608 Northfield Rd
- 317 Brentwood Rd
- 1632 Farm Brook Place






