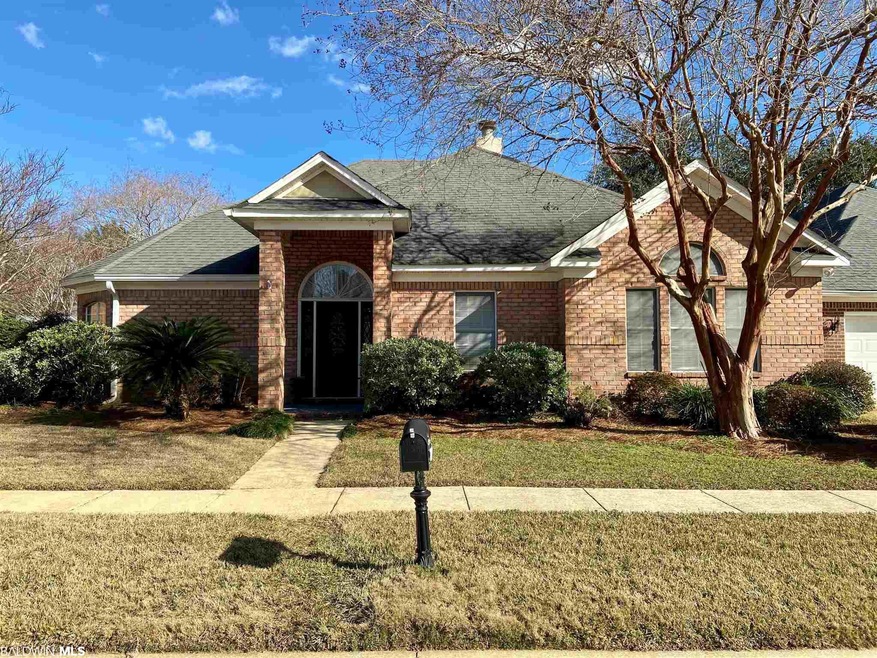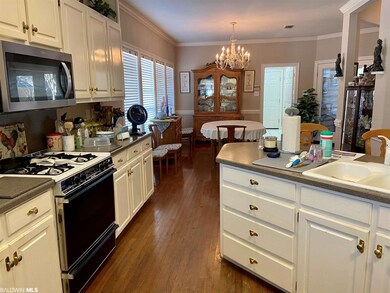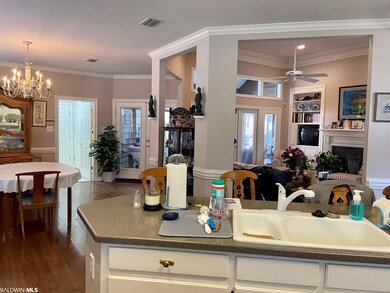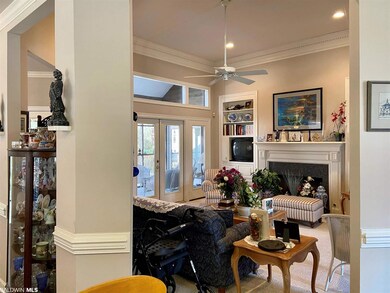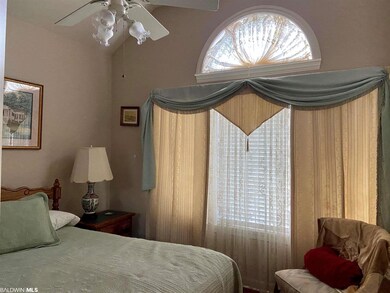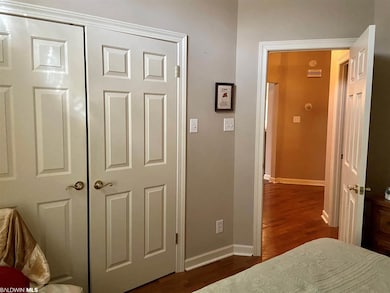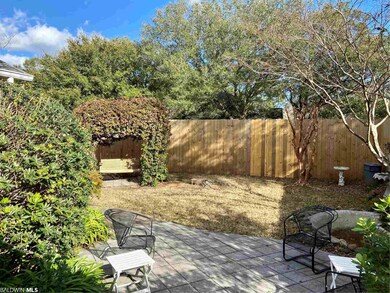
1251 Sutton Trace Ct S Mobile, AL 36609
Berkleigh NeighborhoodEstimated Value: $291,000 - $325,000
Highlights
- Vaulted Ceiling
- End Unit
- Attached Garage
- Sun or Florida Room
- Screened Porch
- Breakfast Bar
About This Home
As of February 2021A delightful patio home with side entry double garage on a corner lot, and on the cul de sac awaits you. The 3rd bedroom is a wonderful office or formal area. The beautiful wood floors are throughout the entire open floor plan except in the family room. Large breakfast bar invites you to enjoy the open kitchen, dining, and living room experience. Gas logs fireplace, crown molding, chair rail, corner kitchen window, tall smooth ceilings, leaded glass door with skylights, lots and lots of cabinets, and gas stove plus microwave are just a few amenities. But the best part is the gorgeous screened porch with decorative wood surround plus patio. Gunite fish pond with green area and swing area invite you to enjoy the peaceful back yard. All brick and vinyl for easy maintenance. In the heart of everything but on corner of 2 quiet cul de sacs. Beautifully landscaped, irrigation system, privacy fenced, and more.
Last Buyer's Agent
Non Member
Non Member Office
Home Details
Home Type
- Single Family
Est. Annual Taxes
- $1,193
Year Built
- Built in 1994
Lot Details
- Lot Dimensions are 63x106
- Fenced
- Level Lot
- Zero Lot Line
Home Design
- Brick Exterior Construction
- Slab Foundation
- Dimensional Roof
- Composition Roof
- Vinyl Siding
Interior Spaces
- 2,000 Sq Ft Home
- 1-Story Property
- Vaulted Ceiling
- ENERGY STAR Qualified Ceiling Fan
- Ceiling Fan
- Family Room with Fireplace
- Living Room with Fireplace
- Combination Dining and Living Room
- Sun or Florida Room
- Screened Porch
- Storage
- Utility Room
- Property Views
Kitchen
- Breakfast Bar
- Gas Range
Flooring
- Carpet
- Laminate
- Tile
Bedrooms and Bathrooms
- 3 Bedrooms
- En-Suite Primary Bedroom
- 2 Full Bathrooms
Home Security
- Fire and Smoke Detector
- Termite Clearance
Parking
- Attached Garage
- Side or Rear Entrance to Parking
Utilities
- Internet Available
- Cable TV Available
Additional Features
- Wheelchair Access
- Outdoor Storage
Community Details
- Association fees include management
- The community has rules related to covenants, conditions, and restrictions
Listing and Financial Details
- Assessor Parcel Number 2808284002124007
Ownership History
Purchase Details
Home Financials for this Owner
Home Financials are based on the most recent Mortgage that was taken out on this home.Purchase Details
Purchase Details
Home Financials for this Owner
Home Financials are based on the most recent Mortgage that was taken out on this home.Similar Homes in the area
Home Values in the Area
Average Home Value in this Area
Purchase History
| Date | Buyer | Sale Price | Title Company |
|---|---|---|---|
| Miller C Elaine C | $242,500 | Security Land Title | |
| Simmons Bradas L | $150,000 | None Available | |
| Simmons Bradas L | -- | -- |
Mortgage History
| Date | Status | Borrower | Loan Amount |
|---|---|---|---|
| Previous Owner | Simmons Bradas L | $167,375 |
Property History
| Date | Event | Price | Change | Sq Ft Price |
|---|---|---|---|---|
| 02/08/2021 02/08/21 | Sold | $242,500 | +12.8% | $121 / Sq Ft |
| 02/03/2021 02/03/21 | Pending | -- | -- | -- |
| 01/14/2021 01/14/21 | For Sale | $215,000 | -- | $108 / Sq Ft |
Tax History Compared to Growth
Tax History
| Year | Tax Paid | Tax Assessment Tax Assessment Total Assessment is a certain percentage of the fair market value that is determined by local assessors to be the total taxable value of land and additions on the property. | Land | Improvement |
|---|---|---|---|---|
| 2024 | $1,538 | $27,510 | $3,500 | $24,010 |
| 2023 | $1,351 | $24,410 | $3,500 | $20,910 |
| 2022 | $1,291 | $21,750 | $3,500 | $18,250 |
| 2021 | $1,161 | $18,280 | $3,500 | $14,780 |
| 2020 | $1,193 | $18,780 | $3,800 | $14,980 |
| 2019 | $1,102 | $17,360 | $0 | $0 |
| 2018 | $1,114 | $17,540 | $0 | $0 |
| 2017 | $1,149 | $18,100 | $0 | $0 |
| 2016 | $1,172 | $18,460 | $0 | $0 |
| 2013 | $1,162 | $18,140 | $0 | $0 |
Agents Affiliated with this Home
-
Elaine Sessions

Seller's Agent in 2021
Elaine Sessions
Roberts Brothers West
(251) 751-1212
2 in this area
231 Total Sales
-
N
Buyer's Agent in 2021
Non Member
Non Member Office
Map
Source: Baldwin REALTORS®
MLS Number: 308256
APN: 28-08-28-4-002-124.007
- 1258 Sutton Ct Unit 4
- 1251 Henckley Ave Unit 109
- 6005 Sturbridge Dr
- 5900 Grelot Rd Unit 103
- 5900 Grelot Rd Unit 803
- 1250 Henckley Ave Unit 103
- 6050 Grelot Rd Unit 202
- 1262 Savannah Dr
- 1116 Linlen Ave
- 6105 MacArthur Place Ct S
- 1101 Pinemont Dr
- 1100 Linlen Ave
- 5725 Vendome Dr S
- 1201 MacArthur Place Ct
- 1107 Mcneil Ave
- 1055 Southern Way
- 1112 Aberdeen Ct N
- 1007 Wildwood Ave
- 1505 Fern Valley Rd
- 1500 Fern Valley Rd
- 1251 Sutton Trace Ct S
- 1255 Sutton Trace Ct S
- 5904 Sutton Trace Ct
- 5908 Sutton Trace Ct
- 1250 Sutton Trace Ct S
- 1259 Sutton Trace Ct S
- 5912 Sutton Trace Ct
- 1254 Sutton Trace Ct S
- 1263 Sutton Trace Ct S
- 5901 Sutton Trace Ct
- 5916 Sutton Trace Ct
- 1144 Shiloh Ct
- 1258 Sutton Trace Ct S
- 5900 Sutton Trace Ct
- 1145 Sutton Ct Unit 3
- 1140 Shiloh Ct
- 1145 Shiloh Ct
- 1141 Sutton Ct
- 1258 Sutton Ct
- 1258 Sutton Ct Unit U8
