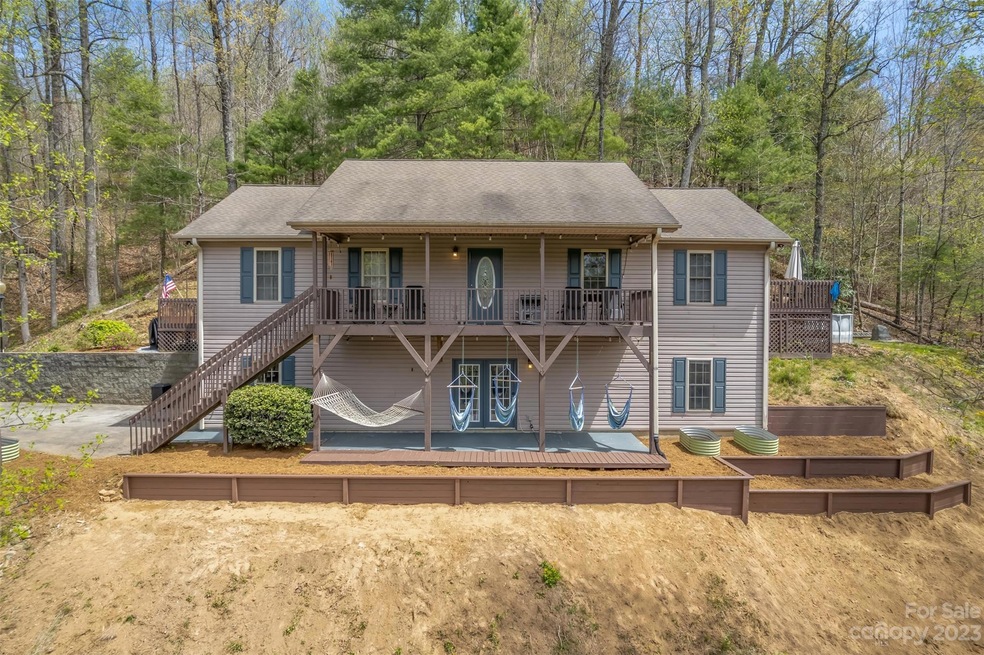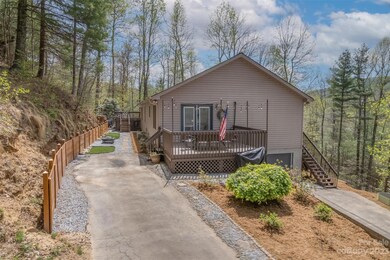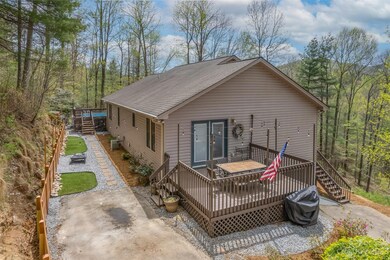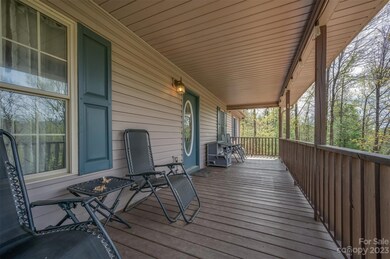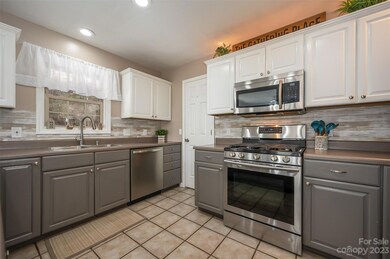
1251 Terrys Creek Rd Zirconia, NC 28790
Zirconia NeighborhoodEstimated Value: $427,000 - $559,000
Highlights
- Above Ground Pool
- Ranch Style House
- Covered patio or porch
- Deck
- Wood Flooring
- Home Security System
About This Home
As of June 2023Spacious 3 bedroom, 3 bath home with basement. Open floor plans offers large kitchen with stainless appliances and pantry, plus breakfast bar. Kitchen/ dining opens to the large living room with vaulted ceiling and gas fireplace, perfect for a large family or for entertaining. Large master with ensuite and double closets. Laundry closet is on the main level. Basement features a large theatre/bonus room plus an addition bonus room for an office hobby room, a full bath and access to the garage area for additional square footage. Exterior offers lots of areas for enjoying the outdoors, a side deck, covered front porch and a wraparound deck by the pool. Home is conveniently located for easy access to Hwy 25 and 26 for easy commuting to Asheville, Greenville or Spartanburg. Square footage is approximate until measuring service comes out next week. Measurements will be updated at that time.
Home Details
Home Type
- Single Family
Est. Annual Taxes
- $2,023
Year Built
- Built in 1999
Lot Details
- Property is zoned R2R
Parking
- 1 Car Garage
- Basement Garage
Home Design
- Ranch Style House
- Composition Roof
- Vinyl Siding
Interior Spaces
- Insulated Windows
- Home Security System
- Laundry Room
- Finished Basement
Kitchen
- Electric Oven
- Electric Range
- Microwave
- Dishwasher
Flooring
- Wood
- Vinyl
Bedrooms and Bathrooms
- 3 Main Level Bedrooms
- 3 Full Bathrooms
Outdoor Features
- Above Ground Pool
- Deck
- Covered patio or porch
Schools
- Hillandale Elementary School
- Flat Rock Middle School
- East Henderson High School
Utilities
- Heat Pump System
- Gas Water Heater
- Septic Tank
Listing and Financial Details
- Assessor Parcel Number 9964668
Ownership History
Purchase Details
Home Financials for this Owner
Home Financials are based on the most recent Mortgage that was taken out on this home.Purchase Details
Home Financials for this Owner
Home Financials are based on the most recent Mortgage that was taken out on this home.Similar Homes in Zirconia, NC
Home Values in the Area
Average Home Value in this Area
Purchase History
| Date | Buyer | Sale Price | Title Company |
|---|---|---|---|
| Lopez Susan Jeanine | $422,500 | None Listed On Document | |
| Maryon Gregory J | $251,500 | -- |
Mortgage History
| Date | Status | Borrower | Loan Amount |
|---|---|---|---|
| Previous Owner | Maryon Gregory J | $244,200 | |
| Previous Owner | Maryon Gregory J | $254,040 | |
| Previous Owner | Erwin Rodney O | $202,500 | |
| Previous Owner | Erwin Rodney O | $13,500 |
Property History
| Date | Event | Price | Change | Sq Ft Price |
|---|---|---|---|---|
| 06/09/2023 06/09/23 | Sold | $417,685 | -5.1% | $172 / Sq Ft |
| 04/14/2023 04/14/23 | For Sale | $439,900 | -- | $181 / Sq Ft |
Tax History Compared to Growth
Tax History
| Year | Tax Paid | Tax Assessment Tax Assessment Total Assessment is a certain percentage of the fair market value that is determined by local assessors to be the total taxable value of land and additions on the property. | Land | Improvement |
|---|---|---|---|---|
| 2024 | $2,023 | $412,700 | $47,600 | $365,100 |
| 2023 | $2,023 | $380,900 | $47,600 | $333,300 |
| 2022 | $1,686 | $255,000 | $23,800 | $231,200 |
| 2021 | $1,644 | $252,500 | $23,800 | $228,700 |
| 2020 | $1,644 | $252,500 | $0 | $0 |
| 2019 | $1,644 | $252,500 | $0 | $0 |
| 2018 | $1,158 | $179,500 | $0 | $0 |
| 2017 | $1,158 | $179,500 | $0 | $0 |
| 2016 | $1,158 | $179,500 | $0 | $0 |
| 2015 | -- | $179,500 | $0 | $0 |
| 2014 | -- | $169,400 | $0 | $0 |
Agents Affiliated with this Home
-
Lori Gonce

Seller's Agent in 2023
Lori Gonce
Apple Country Realty LLC
(828) 388-0824
2 in this area
121 Total Sales
-
Devon Faria
D
Buyer's Agent in 2023
Devon Faria
NextHome Partners
(828) 490-7619
1 in this area
169 Total Sales
Map
Source: Canopy MLS (Canopy Realtor® Association)
MLS Number: 4019404
APN: 9964668
- 00 Beddingfield Dr Unit 9
- 00 Beddingfield Dr Unit 10
- 000 Beddingfield Dr Unit 9
- 000 Grayson Ct Unit 26
- 0000 Bobs Creek Rd
- 234 Andrews Rd
- 0000 Camp Cove Rd
- 00 Audia Way Dr
- 00 Summit Landing Dr Unit 3
- 2129 Old Us 25 Hwy
- 0 Wild Magnolia Way Unit 35 CAR4123059
- 20 Wild Magnolia Way
- 107 Sunfire Ct
- 107 Spruce Ln
- 4.17 Acres Spruce Ln Unit 28
- 28 Spruce Ln Unit 28
- 0 Panther Mountain Rd Unit 1290630
- 0 Panther Mountain Rd Unit 1549995
- 00 Willow Run Ln Unit 6
- 00 Willow Run Ln Unit 15
- 1251 Terrys Creek Rd
- 1150 Terrys Creek Rd
- 1102 Terrys Creek Rd
- 00 Terrys Creek Rd
- 000 Christie Ln Unit 4
- 000 Christie Ln Unit 5
- 240 Newmanora Dr
- 66 Beddingfield Dr
- 291 High Wood Ln
- 1497 Terrys Creek Rd
- 306 Newmanora Dr
- 47 Christy Ln
- 1410 Terrys Creek Rd
- 48 Christy Ln
- 377 High Wood Ln
- 430 High Wood Ln
- 314 Newmanora Dr
- 330 Newmanora Dr
- 748 Bobs Creek Rd
- 350 Newmanora Dr
