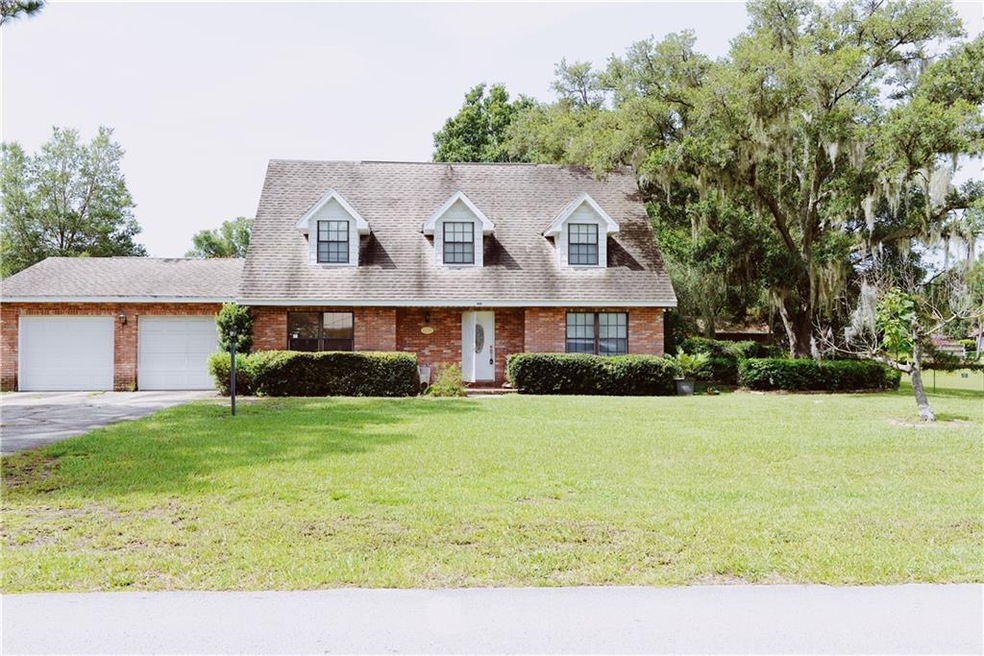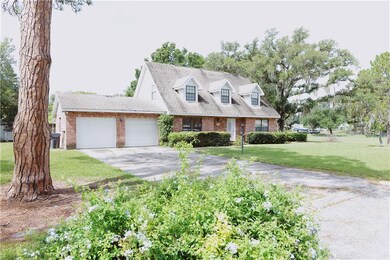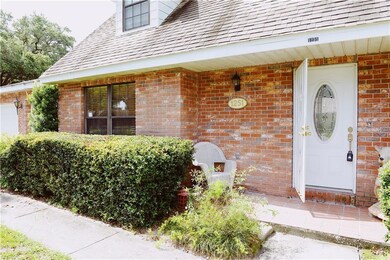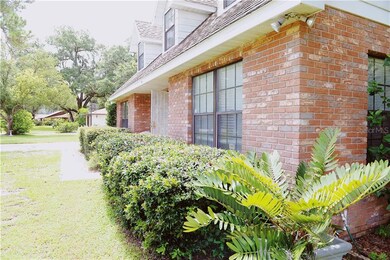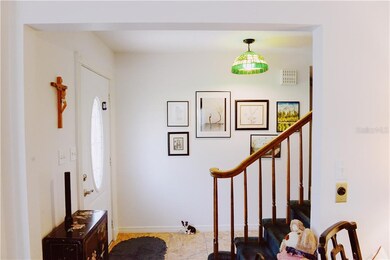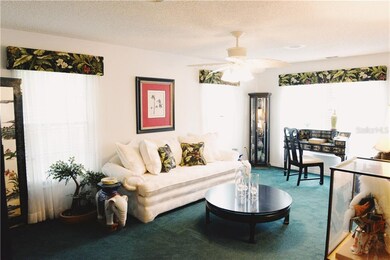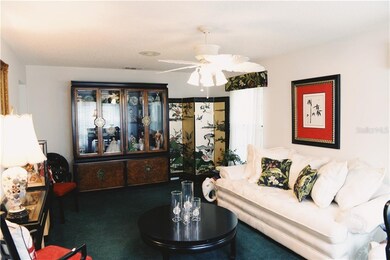
1251 Timberidge Loop S Lakeland, FL 33809
Highlights
- Traditional Architecture
- Main Floor Primary Bedroom
- Mature Landscaping
- Lincoln Avenue Academy Rated A-
- No HOA
- Enclosed patio or porch
About This Home
As of June 2022Beautiful 2-story, North Lakeland, custom-built home on over a half acre lot with NO HOA!! 100% Financing, USDA-ZERO Down eligible home!!! This well-maintained stucco home has a true 2 car garage, with 3 bedrooms and 2 bathrooms. The master bedroom is located downstairs along with the en-suite master bathroom. Upstairs you will find 2 large bedrooms and the other bathroom. Downstairs in the main living space, there is a nice size family room for cozy family fun, along with the kitchen which includes an eat-in breakfast bar area and separate dining space. Upstairs A/C unit was replaced in February, 2019! Downstairs A/C unit was replaced in 2009. Back porch is completely enclosed. Metal doors on back porch are storm doors. There is also a generator conversion outlet attached to the main breaker which was installed by a licensed electrician to make it easy switch over in the event of a power outage. The yard provides plenty of space for boat parking, future pool, garden, anything you would want to do! The options are endless! Home sits next to TWO empty lots (which contain easements and cannot be built upon) on one side of the home, giving you plenty of room between you and your neighbors! Schedule your showing now before its gone.
Last Agent to Sell the Property
S & D REAL ESTATE SERVICE LLC License #3443057 Listed on: 06/27/2020

Home Details
Home Type
- Single Family
Est. Annual Taxes
- $945
Year Built
- Built in 1983
Lot Details
- 0.72 Acre Lot
- Northeast Facing Home
- Mature Landscaping
- Landscaped with Trees
Parking
- 2 Car Attached Garage
- Driveway
Home Design
- Traditional Architecture
- Bi-Level Home
- Slab Foundation
- Shingle Roof
- Block Exterior
- Stucco
Interior Spaces
- 1,582 Sq Ft Home
- Ceiling Fan
- Walk-Up Access
Kitchen
- Eat-In Kitchen
- Range
- Dishwasher
Flooring
- Carpet
- Laminate
Bedrooms and Bathrooms
- 3 Bedrooms
- Primary Bedroom on Main
- Split Bedroom Floorplan
- 2 Full Bathrooms
Laundry
- Laundry Room
- Laundry in Kitchen
- Dryer
- Washer
Outdoor Features
- Enclosed patio or porch
- Shed
Schools
- Wendell Watson Elementary School
- Lake Gibson Middle/Junio School
- Lake Gibson High School
Utilities
- Central Air
- Heating Available
- Underground Utilities
- Septic Tank
- Phone Available
Community Details
- No Home Owners Association
- Timberidge Phase 3 Subdivision
Listing and Financial Details
- Down Payment Assistance Available
- Homestead Exemption
- Visit Down Payment Resource Website
- Tax Lot 91
- Assessor Parcel Number 24-27-08-161001-000910
Ownership History
Purchase Details
Home Financials for this Owner
Home Financials are based on the most recent Mortgage that was taken out on this home.Purchase Details
Home Financials for this Owner
Home Financials are based on the most recent Mortgage that was taken out on this home.Similar Homes in the area
Home Values in the Area
Average Home Value in this Area
Purchase History
| Date | Type | Sale Price | Title Company |
|---|---|---|---|
| Warranty Deed | $359,000 | New Title Company Name | |
| Warranty Deed | $240,000 | Lakeland Title Llc |
Mortgage History
| Date | Status | Loan Amount | Loan Type |
|---|---|---|---|
| Open | $341,050 | New Conventional | |
| Previous Owner | $40,000 | New Conventional | |
| Previous Owner | $100,000 | New Conventional | |
| Previous Owner | $100,000 | New Conventional |
Property History
| Date | Event | Price | Change | Sq Ft Price |
|---|---|---|---|---|
| 06/17/2022 06/17/22 | Sold | $359,000 | +2.6% | $227 / Sq Ft |
| 05/15/2022 05/15/22 | Pending | -- | -- | -- |
| 05/05/2022 05/05/22 | For Sale | $350,000 | +45.8% | $221 / Sq Ft |
| 08/21/2020 08/21/20 | Sold | $240,000 | -4.0% | $152 / Sq Ft |
| 07/27/2020 07/27/20 | Pending | -- | -- | -- |
| 07/20/2020 07/20/20 | For Sale | $250,000 | 0.0% | $158 / Sq Ft |
| 07/16/2020 07/16/20 | Pending | -- | -- | -- |
| 06/27/2020 06/27/20 | For Sale | $250,000 | -- | $158 / Sq Ft |
Tax History Compared to Growth
Tax History
| Year | Tax Paid | Tax Assessment Tax Assessment Total Assessment is a certain percentage of the fair market value that is determined by local assessors to be the total taxable value of land and additions on the property. | Land | Improvement |
|---|---|---|---|---|
| 2023 | $3,605 | $273,905 | $64,000 | $209,905 |
| 2022 | $3,352 | $210,947 | $0 | $0 |
| 2021 | $3,140 | $191,770 | $48,000 | $143,770 |
| 2020 | $978 | $109,840 | $0 | $0 |
| 2018 | $515 | $105,368 | $0 | $0 |
| 2014 | $1,239 | $99,578 | $0 | $0 |
Agents Affiliated with this Home
-
David Small

Seller's Agent in 2022
David Small
KELLER WILLIAMS REALTY SMART 1
(407) 601-8351
723 Total Sales
-
Matt Linton

Seller's Agent in 2020
Matt Linton
S & D REAL ESTATE SERVICE LLC
(863) 608-1242
33 Total Sales
Map
Source: Stellar MLS
MLS Number: L4916572
APN: 24-27-08-161001-000910
- 1323 Hammock Shade Dr
- 1215 Timberidge Dr
- 1423 Ridgegreen Loop N
- 1337 Covey Cir S
- 0 Spruce Rd N
- 1423 Spruce Rd N
- 1555 Archers Path
- 7741 Merrily Way
- 803 McCranie Rd
- 0 Walt Williams Rd Unit MFRL4953008
- 1634 Lady Bowers Trail
- 7402 Gunstock Dr
- 1235 Odoniel Loop S
- 8315 Tom Costine Rd
- 820 Lamp Post Ln
- 1120 Driggers Rd
- 8638 Gibson Oaks Dr
- 7222 Stanford Dr
- 7410 Locksley Ln
- 7055 Heatherbrook Dr
