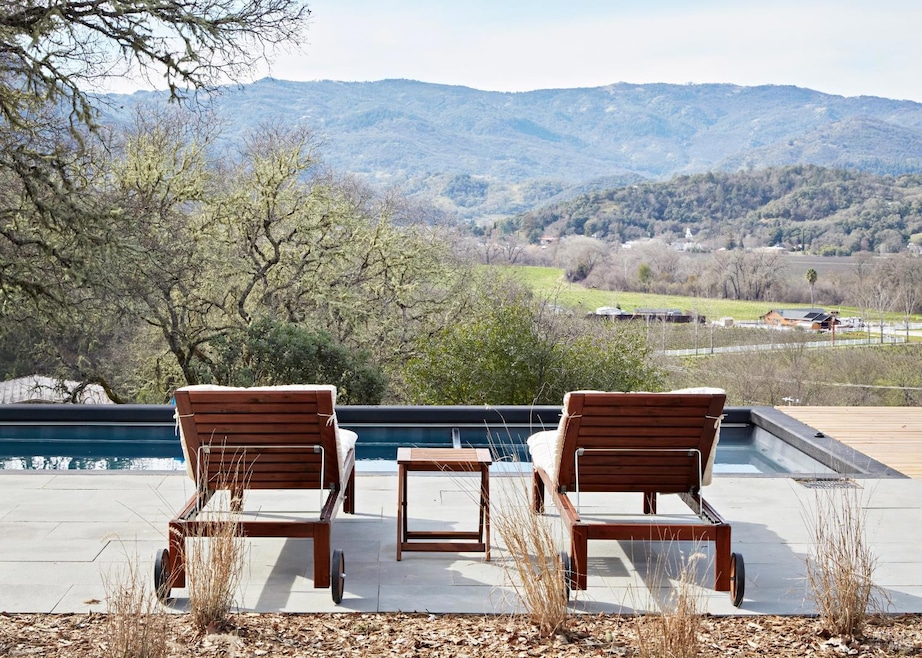1251 University Rd Hopland, CA 95449
Estimated payment $5,756/month
Highlights
- Hot Property
- Solar Power System
- Contemporary Architecture
- Solar Heated In Ground Pool
- Panoramic View
- Cathedral Ceiling
About This Home
Discover unparalleled, relaxed luxury living at this stunning home with panoramic views of Duncan Peak and the Russian River vineyards. Set on nearly 2 acres, the estate offers 4 spacious bedrooms and 2.5 bathrooms, ideal for both everyday living and entertaining. Soaring ceilings and natural light give the home a fresh, modern feel. Recent upgrades include a mini-split HVAC system, high-end bathroom finishes, a new water tank pressure system, solar power, and a water purification system enhancing both comfort and sustainability. Step outside to enjoy million-dollar views by the custom 40' in-ground container pool, featuring UV filtering, WiFi control, an automated chemical system, dual solar/propane heating, and a cleaning robot. A retractable cover boosts safety and heating efficiency. The newly expanded deck is perfect for hosting family and friends, complete with new landscaping, ambient lighting, and a cozy gas fire pit. An automated irrigation system simplifies upkeep. Located just 10 minutes north of Sonoma County, this fully updated estate blends modern amenities within the beauty and peace of nature- a truly rare find.
Home Details
Home Type
- Single Family
Est. Annual Taxes
- $2,526
Lot Details
- 1.99 Acre Lot
- Sprinkler System
- Low Maintenance Yard
Parking
- 2 Car Garage
- Workshop in Garage
- Front Facing Garage
Property Views
- Panoramic
- Vineyard
- Hills
- Valley
Home Design
- Contemporary Architecture
- Traditional Architecture
- Updated or Remodeled
- Concrete Foundation
- Composition Roof
Interior Spaces
- 2,498 Sq Ft Home
- 1-Story Property
- Cathedral Ceiling
- Stone Fireplace
- Living Room with Attached Deck
- Family or Dining Combination
Kitchen
- Breakfast Area or Nook
- Built-In Gas Oven
- Gas Cooktop
- Dishwasher
- Kitchen Island
- Butcher Block Countertops
- Disposal
Flooring
- Wood
- Tile
Bedrooms and Bathrooms
- 4 Bedrooms
- Bathroom on Main Level
Laundry
- Laundry in Garage
- 220 Volts In Laundry
Home Security
- Carbon Monoxide Detectors
- Fire and Smoke Detector
Pool
- Solar Heated In Ground Pool
- Pool Cover
- Pool Sweep
Utilities
- Zoned Heating and Cooling
- 220 Volts in Kitchen
- Propane
Additional Features
- Solar Power System
- Fire Pit
Listing and Financial Details
- Assessor Parcel Number 048-170-43-00
Map
Home Values in the Area
Average Home Value in this Area
Tax History
| Year | Tax Paid | Tax Assessment Tax Assessment Total Assessment is a certain percentage of the fair market value that is determined by local assessors to be the total taxable value of land and additions on the property. | Land | Improvement |
|---|---|---|---|---|
| 2025 | $2,526 | $207,793 | $207,793 | -- |
| 2023 | $2,526 | $199,724 | $199,724 | $0 |
| 2022 | $2,422 | $195,808 | $195,808 | $0 |
| 2021 | $2,435 | $191,968 | $191,968 | $0 |
| 2020 | $2,401 | $190,000 | $190,000 | $0 |
| 2019 | $2,316 | $190,000 | $190,000 | $0 |
| 2018 | $2,305 | $185,000 | $185,000 | $0 |
| 2017 | $2,254 | $185,000 | $185,000 | $0 |
| 2016 | $2,232 | $185,000 | $185,000 | $0 |
| 2015 | $2,137 | $185,000 | $185,000 | $0 |
| 2014 | $2,014 | $175,000 | $175,000 | $0 |
Property History
| Date | Event | Price | Change | Sq Ft Price |
|---|---|---|---|---|
| 08/08/2025 08/08/25 | For Sale | $1,050,000 | +130.8% | $420 / Sq Ft |
| 06/10/2013 06/10/13 | Sold | $455,000 | -8.8% | $182 / Sq Ft |
| 05/13/2013 05/13/13 | Pending | -- | -- | -- |
| 02/08/2013 02/08/13 | For Sale | $499,000 | -- | $200 / Sq Ft |
Purchase History
| Date | Type | Sale Price | Title Company |
|---|---|---|---|
| Interfamily Deed Transfer | -- | None Available | |
| Grant Deed | -- | None Available | |
| Grant Deed | $325,000 | Fidelity National Title Co | |
| Interfamily Deed Transfer | -- | Redwood Empire Title | |
| Grant Deed | $850,000 | Redwood Empire Title | |
| Interfamily Deed Transfer | -- | -- |
Mortgage History
| Date | Status | Loan Amount | Loan Type |
|---|---|---|---|
| Previous Owner | $650,000 | Purchase Money Mortgage | |
| Closed | $200,000 | No Value Available |
Source: Bay Area Real Estate Information Services (BAREIS)
MLS Number: 325071678
APN: 048-170-41-00
- 12900 S Highway 101
- 13240 S Highway 101 None
- 13281 Highway 101
- 14495 Old River Rd
- 6870 County Road 110
- 5081 Highway 175
- 3700 Feliz Creek Rd
- 18201 S Highway 101
- 241 Henry Station Rd
- 10880 Eagle Rock Rd
- 12000 Valley View Dr
- 4610 Feliz Creek Rd
- 321 Sanel Dr
- 868 Sanel Dr
- 830 Riverside Dr
- 800 Riverside Dr
- 641 Blue Oak Dr
- 2200 McNab Ranch Rd
- 11455 Wild Oaks Ln
- 11205 Wild Oaks Ln
- 4685 Scotts Valley Rd
- 1450 S State St
- 308 Toscana Cir
- 109 Marina Dr S
- 102 Marina Dr N
- 3345 Lakeshore Blvd Unit 2
- 3345 Lakeshore Blvd Unit 1
- 1331 Rose Ave
- 111 Kerry Ln
- 625 N State St
- 505-531 Capps Ln
- 3101 N State St
- 10379 Dewell Rd Extension
- 10030 Hagemann Ln
- 6956 Glebe Dr
- 5867 Grove St
- 6340 6th Ave Unit Front house
- 4814 Iroquois Trail
- 123 Geyserville Ave
- 11664 Lakeview Dr







