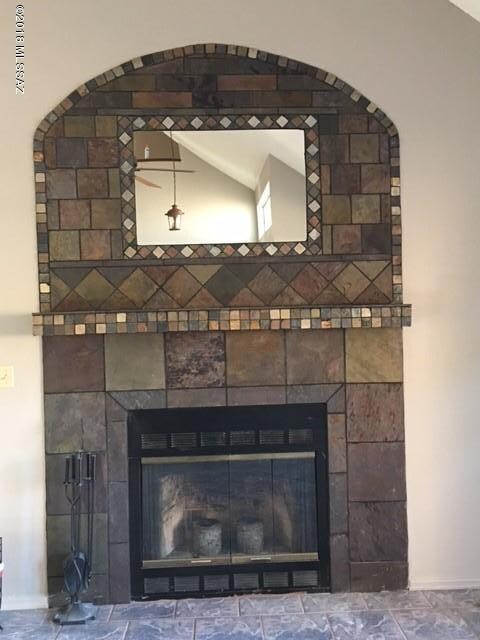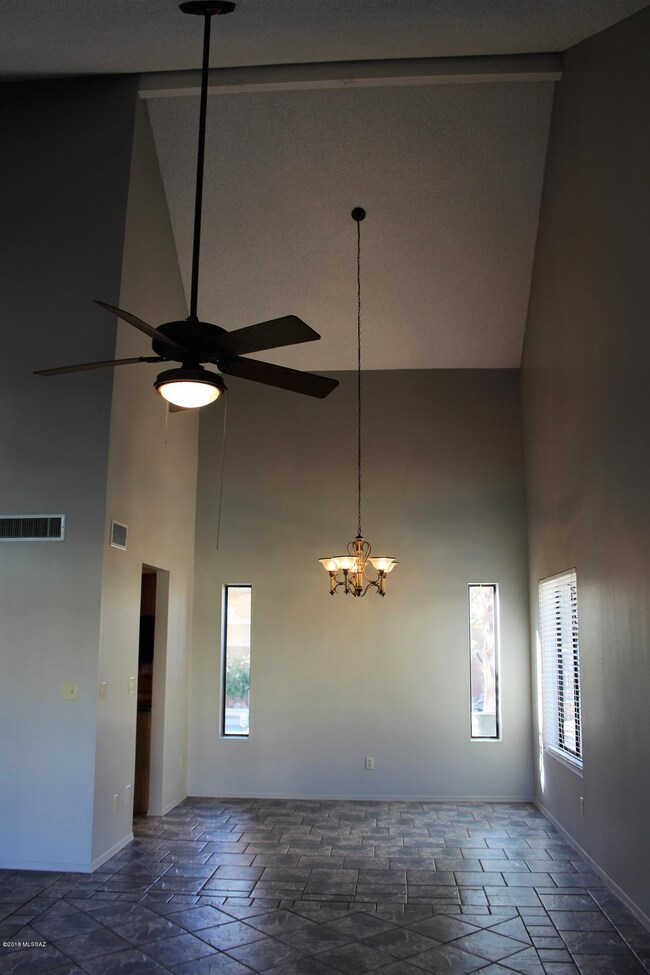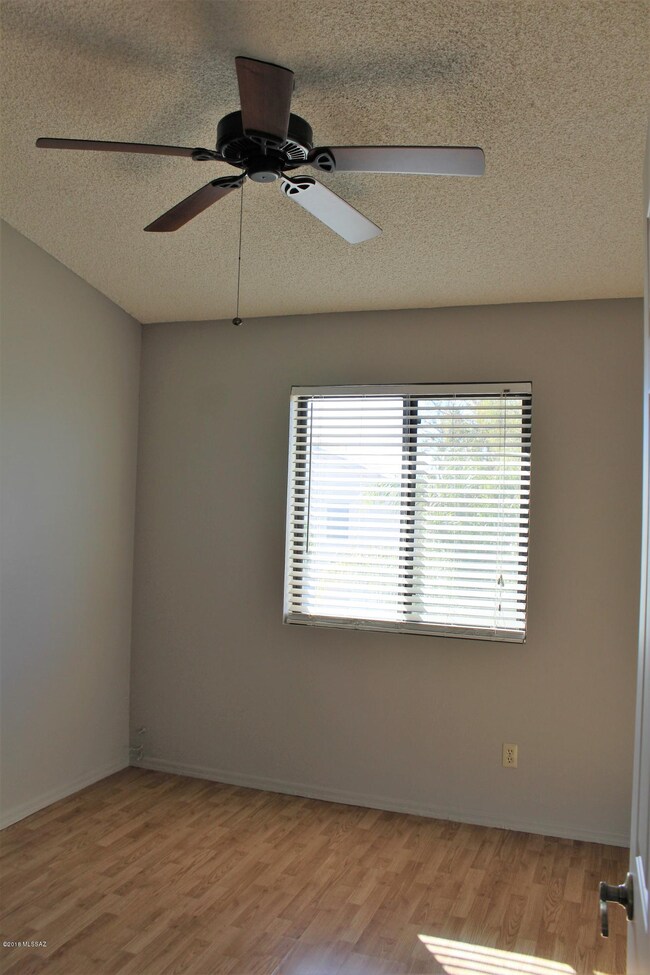
1251 W Ghost Place Tucson, AZ 85737
Highlights
- Private Pool
- EnerPHit Refurbished Home
- Contemporary Architecture
- 2 Car Garage
- Mountain View
- Cathedral Ceiling
About This Home
As of November 2022Wonderful family home in desirable Copper Creek subdivision. This lovely home boasts 5BR/3BA with one bedroom and full bath downstairs which could be used as office/studio. Granite counters,updated baths and fixtures,newer HVACs,ceiling fans,freshly painted interior and recent exterior,central vac,stainless appliances,master bedroom features balcony with incredible Pusch Ridge views.French doors lead to lush resort like backyard which features pebble tec pool with natural stone water feature, gazebo wired with 220 for hot tub. Built in BBQ, upgraded outdoor speakers and a putting green all on a quiet CUL DE SAC lot. NO POLY PIPES, NO CARPET.Copper Creek Elementary within walking distance and BASIS ORO VALLEY and LEMAN Academy close by.Neighborhood amenities include park & nature trail.
Last Agent to Sell the Property
Elizabeth Ellis
OMNI Homes International Listed on: 01/26/2018
Last Buyer's Agent
Jason Foster
Foster & Foster Enterprises
Home Details
Home Type
- Single Family
Est. Annual Taxes
- $3,196
Year Built
- Built in 1987
Lot Details
- 7,698 Sq Ft Lot
- Cul-De-Sac
- Block Wall Fence
- Paved or Partially Paved Lot
- Back and Front Yard
- Property is zoned Oro Valley - PAD
HOA Fees
- $19 Monthly HOA Fees
Home Design
- Contemporary Architecture
- Frame With Stucco
- Tile Roof
Interior Spaces
- 2,478 Sq Ft Home
- 2-Story Property
- Central Vacuum
- Built In Speakers
- Beamed Ceilings
- Cathedral Ceiling
- Ceiling Fan
- Wood Burning Fireplace
- Double Pane Windows
- Low Emissivity Windows
- Family Room Off Kitchen
- Living Room with Fireplace
- Formal Dining Room
- Mountain Views
- Fire and Smoke Detector
- Laundry Room
Kitchen
- Breakfast Area or Nook
- Eat-In Kitchen
- Breakfast Bar
- Electric Range
- Dishwasher
- Stainless Steel Appliances
- Disposal
Flooring
- Wood
- Laminate
- Ceramic Tile
Bedrooms and Bathrooms
- 5 Bedrooms
- Walk-In Closet
- Solid Surface Bathroom Countertops
- Dual Vanity Sinks in Primary Bathroom
- Bathtub with Shower
- Shower Only in Primary Bathroom
Parking
- 2 Car Garage
- Parking Storage or Cabinetry
- Garage Door Opener
- Driveway
Eco-Friendly Details
- EnerPHit Refurbished Home
Outdoor Features
- Private Pool
- Covered patio or porch
- Gazebo
- Built-In Barbecue
Schools
- Copper Creek Elementary School
- Wilson K-8 Middle School
- Ironwood Ridge High School
Utilities
- Forced Air Zoned Heating and Cooling System
- Heat Pump System
- Electric Water Heater
- High Speed Internet
- Satellite Dish
Community Details
Overview
- Association fees include common area maintenance
- $125 HOA Transfer Fee
- Copper Creek HOA
- Copper Creek I Phase 2 Subdivision
- The community has rules related to deed restrictions, no recreational vehicles or boats
Recreation
- Putting Green
- Park
- Jogging Path
- Hiking Trails
Ownership History
Purchase Details
Home Financials for this Owner
Home Financials are based on the most recent Mortgage that was taken out on this home.Purchase Details
Home Financials for this Owner
Home Financials are based on the most recent Mortgage that was taken out on this home.Purchase Details
Home Financials for this Owner
Home Financials are based on the most recent Mortgage that was taken out on this home.Purchase Details
Home Financials for this Owner
Home Financials are based on the most recent Mortgage that was taken out on this home.Purchase Details
Home Financials for this Owner
Home Financials are based on the most recent Mortgage that was taken out on this home.Purchase Details
Similar Homes in Tucson, AZ
Home Values in the Area
Average Home Value in this Area
Purchase History
| Date | Type | Sale Price | Title Company |
|---|---|---|---|
| Warranty Deed | $488,748 | Title Security Agency | |
| Warranty Deed | $370,000 | Title Security Agency Llc | |
| Warranty Deed | $300,000 | Title Security Agency Llc | |
| Warranty Deed | $181,000 | -- | |
| Interfamily Deed Transfer | $190,000 | -- | |
| Warranty Deed | -- | -- | |
| Interfamily Deed Transfer | -- | -- |
Mortgage History
| Date | Status | Loan Amount | Loan Type |
|---|---|---|---|
| Previous Owner | $344,267 | New Conventional | |
| Previous Owner | $351,500 | New Conventional | |
| Previous Owner | $351,500 | New Conventional | |
| Previous Owner | $292,867 | VA | |
| Previous Owner | $300,000 | VA | |
| Previous Owner | $84,000 | Credit Line Revolving | |
| Previous Owner | $284,000 | Fannie Mae Freddie Mac | |
| Previous Owner | $35,500 | Credit Line Revolving | |
| Previous Owner | $205,600 | Unknown | |
| Previous Owner | $51,400 | Stand Alone Second | |
| Previous Owner | $171,950 | New Conventional | |
| Previous Owner | $171,000 | New Conventional | |
| Previous Owner | $13,444 | Seller Take Back | |
| Closed | -- | Assumption |
Property History
| Date | Event | Price | Change | Sq Ft Price |
|---|---|---|---|---|
| 11/10/2022 11/10/22 | Sold | $488,748 | -2.3% | $197 / Sq Ft |
| 10/07/2022 10/07/22 | Pending | -- | -- | -- |
| 09/26/2022 09/26/22 | Price Changed | $499,999 | -3.7% | $202 / Sq Ft |
| 09/13/2022 09/13/22 | Price Changed | $519,000 | -1.1% | $209 / Sq Ft |
| 08/13/2022 08/13/22 | For Sale | $525,000 | +41.9% | $212 / Sq Ft |
| 04/06/2020 04/06/20 | Sold | $370,000 | 0.0% | $149 / Sq Ft |
| 03/07/2020 03/07/20 | Pending | -- | -- | -- |
| 02/25/2020 02/25/20 | For Sale | $370,000 | +23.3% | $149 / Sq Ft |
| 03/27/2018 03/27/18 | Sold | $300,000 | 0.0% | $121 / Sq Ft |
| 02/25/2018 02/25/18 | Pending | -- | -- | -- |
| 01/26/2018 01/26/18 | For Sale | $300,000 | -- | $121 / Sq Ft |
Tax History Compared to Growth
Tax History
| Year | Tax Paid | Tax Assessment Tax Assessment Total Assessment is a certain percentage of the fair market value that is determined by local assessors to be the total taxable value of land and additions on the property. | Land | Improvement |
|---|---|---|---|---|
| 2024 | $3,689 | $30,725 | -- | -- |
| 2023 | $3,689 | $29,262 | $0 | $0 |
| 2022 | $3,512 | $27,868 | $0 | $0 |
| 2021 | $3,468 | $25,470 | $0 | $0 |
| 2020 | $3,438 | $25,470 | $0 | $0 |
| 2019 | $3,330 | $25,045 | $0 | $0 |
| 2018 | $3,187 | $22,499 | $0 | $0 |
| 2017 | $3,196 | $22,499 | $0 | $0 |
| 2016 | $3,000 | $21,858 | $0 | $0 |
| 2015 | $2,917 | $20,817 | $0 | $0 |
Agents Affiliated with this Home
-
Alicia Girard

Seller's Agent in 2022
Alicia Girard
Long Realty
(520) 400-9466
46 in this area
155 Total Sales
-
Claudia Chandler
C
Buyer's Agent in 2022
Claudia Chandler
Long Realty
(520) 918-7404
6 in this area
15 Total Sales
-
Catherine Donovan

Seller's Agent in 2020
Catherine Donovan
Berkshire Hathaway HomeServices Arizona Properties
(520) 266-1732
16 in this area
135 Total Sales
-
E
Seller's Agent in 2018
Elizabeth Ellis
OMNI Homes International
-
J
Buyer's Agent in 2018
Jason Foster
Foster & Foster Enterprises
Map
Source: MLS of Southern Arizona
MLS Number: 21802743
APN: 224-04-3080
- 11561 N Eagle Peak Dr
- 11301 N Silver Pheasant Loop
- 11629 N Copper Creek Dr
- 11612 N Rain Rock Way
- 11677 N Copper Creek Dr
- 11460 N Palmetto Dunes Ave
- 11510 N Palmetto Dunes Ave
- 11441 N Palmetto Dunes Ave
- 11481 N Palmetto Dunes Ave
- 199 W Naranja Dr
- 11321 N Palmetto Dunes Ave
- 1054 W Squawbush Ct
- 1419 W Red Creek Dr
- 1090 W Eagle Landing Place
- 11562 N Scioto Ave
- 11360 N Scioto Ave
- 1133 W Masters Cir
- 11300 N Scioto Ave
- 11846 N Copper Butte Dr
- 11569 N Mountain Breeze Dr






