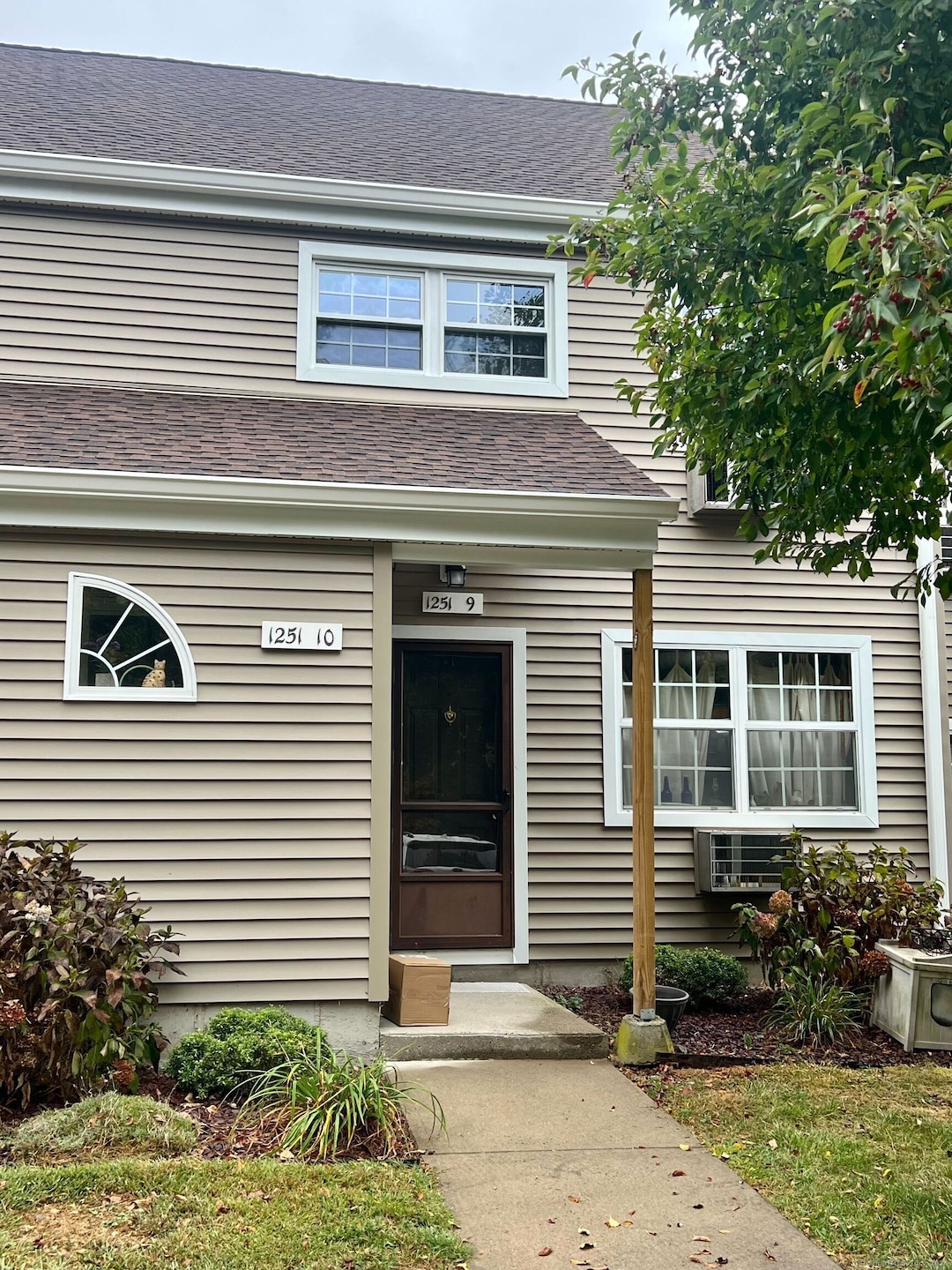
1251 Washington St Unit 9 Middletown, CT 06457
Westfield NeighborhoodHighlights
- Ranch Style House
- Baseboard Heating
- Level Lot
About This Home
As of November 2024Welcome to Woodgate Condominiums! Rarely available first-floor condo offering convenient, one-level living! This well-laid-out unit features 2 bedrooms, each with sliding glass doors that open onto a private patio-perfect for enjoying your morning coffee. The eat-in kitchen flows seamlessly into the spacious living room, providing an ideal layout for everyday living. You'll love the convenience of having in-unit laundry and plenty of closet space throughout. With a little work, this condo will shine! Located in a quiet area of the complex, yet just minutes away from shopping and easy highway access. With plenty of parking available, this condo is the perfect place to call home!
Property Details
Home Type
- Condominium
Est. Annual Taxes
- $2,830
Year Built
- Built in 1985
HOA Fees
- $400 Monthly HOA Fees
Home Design
- 880 Sq Ft Home
- Ranch Style House
- Vinyl Siding
Kitchen
- Oven or Range
- Dishwasher
Bedrooms and Bathrooms
- 2 Bedrooms
- 1 Full Bathroom
Utilities
- Window Unit Cooling System
- Baseboard Heating
Community Details
- Association fees include grounds maintenance, trash pickup, snow removal, water, sewer, property management
- 62 Units
Listing and Financial Details
- Assessor Parcel Number 1006100
Ownership History
Purchase Details
Home Financials for this Owner
Home Financials are based on the most recent Mortgage that was taken out on this home.Purchase Details
Home Financials for this Owner
Home Financials are based on the most recent Mortgage that was taken out on this home.Purchase Details
Home Financials for this Owner
Home Financials are based on the most recent Mortgage that was taken out on this home.Purchase Details
Similar Homes in Middletown, CT
Home Values in the Area
Average Home Value in this Area
Purchase History
| Date | Type | Sale Price | Title Company |
|---|---|---|---|
| Warranty Deed | $104,000 | -- | |
| Warranty Deed | $34,505 | -- | |
| Deed | $95,000 | -- | |
| Deed | $91,000 | -- |
Mortgage History
| Date | Status | Loan Amount | Loan Type |
|---|---|---|---|
| Open | $93,600 | No Value Available | |
| Previous Owner | $35,040 | No Value Available | |
| Previous Owner | $27,600 | Unknown | |
| Previous Owner | $85,500 | No Value Available |
Property History
| Date | Event | Price | Change | Sq Ft Price |
|---|---|---|---|---|
| 11/13/2024 11/13/24 | Sold | $140,000 | -6.7% | $159 / Sq Ft |
| 10/22/2024 10/22/24 | For Sale | $150,000 | 0.0% | $170 / Sq Ft |
| 10/21/2024 10/21/24 | Pending | -- | -- | -- |
| 10/08/2024 10/08/24 | For Sale | $150,000 | -- | $170 / Sq Ft |
Tax History Compared to Growth
Tax History
| Year | Tax Paid | Tax Assessment Tax Assessment Total Assessment is a certain percentage of the fair market value that is determined by local assessors to be the total taxable value of land and additions on the property. | Land | Improvement |
|---|---|---|---|---|
| 2024 | $2,830 | $76,900 | $0 | $76,900 |
| 2023 | $2,699 | $76,900 | $0 | $76,900 |
| 2022 | $2,451 | $55,710 | $0 | $55,710 |
| 2021 | $2,451 | $55,710 | $0 | $55,710 |
| 2020 | $2,462 | $55,710 | $0 | $55,710 |
| 2019 | $2,474 | $55,710 | $0 | $55,710 |
| 2018 | $2,435 | $55,710 | $0 | $55,710 |
| 2017 | $2,675 | $63,080 | $0 | $63,080 |
| 2016 | $2,599 | $63,080 | $0 | $63,080 |
| 2015 | $2,498 | $63,080 | $0 | $63,080 |
| 2014 | $2,523 | $63,080 | $0 | $63,080 |
Agents Affiliated with this Home
-
Sara Etienne

Seller's Agent in 2024
Sara Etienne
eXp Realty
(860) 305-1876
13 in this area
143 Total Sales
-
Bruce Bayles
B
Buyer's Agent in 2024
Bruce Bayles
William Raveis Real Estate
(860) 209-7247
6 in this area
50 Total Sales
Map
Source: SmartMLS
MLS Number: 24048827
APN: MTWN-000013-000000-000124-R002742
