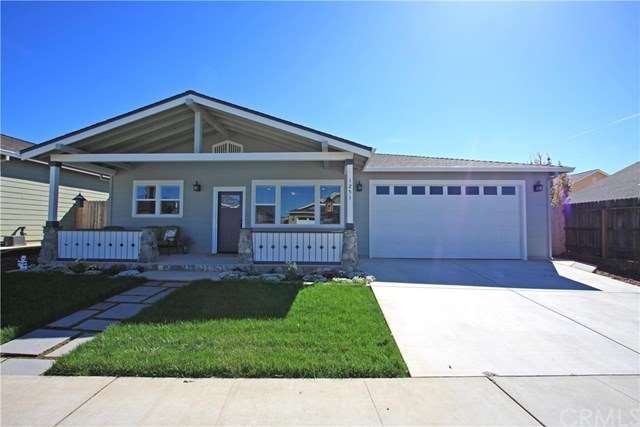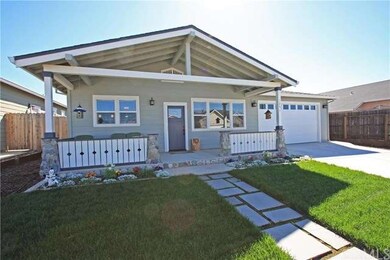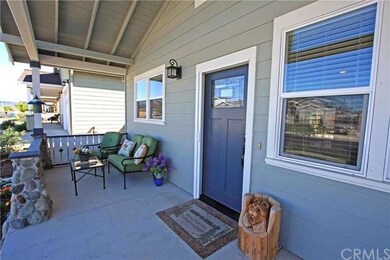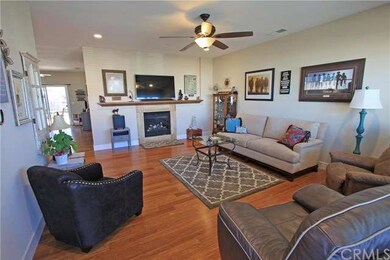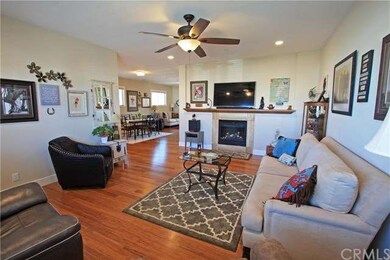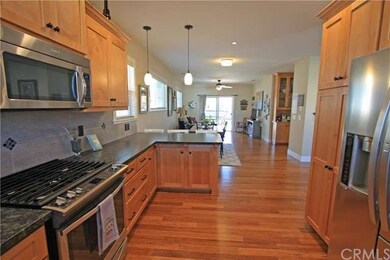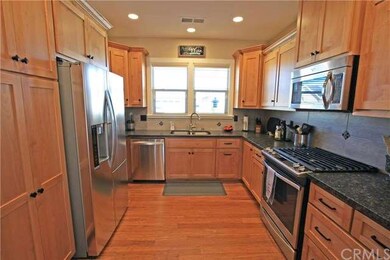
Highlights
- Primary Bedroom Suite
- All Bedrooms Downstairs
- Bamboo Flooring
- Bidwell Junior High School Rated A-
- Craftsman Architecture
- High Ceiling
About This Home
As of April 2016This home is practically brand new! A gorgeous craftsman built home by Tom Provost. Builder used hardie plank siding, Oakridge kitchen cabinets and built-ins, bamboo flooring throughout main living areas, and 5-inch baseboards. Kitchen is open to dining and living areas and includes stainless steel Whirlpool appliances, a 5-burner gas range and leather finish granite countertops. Everything about this house was well thought out, included a large covered front porch with no steps, a covered back porch and concrete sidewalk along side of house. Master bedroom has plenty of bright light, walk-in closet. The master bath has two sinks, walk in shower and a heated Jacuzzi tub. Abundance amount of closet and storage space in the home, current owners have also added cabinets to garage. There is a bike/walking path at the end of the street. This home is close to Marigold elementary, McManus elementary, PV high school and Safeway. Sellers intended to enjoy home for many years, but job relocation reluctantly causes sale. Don’t miss out on owning this one of kind custom home!
Last Agent to Sell the Property
Ballou Company License #01946555 Listed on: 03/16/2016
Home Details
Home Type
- Single Family
Est. Annual Taxes
- $4,455
Year Built
- Built in 2015
Lot Details
- 5,663 Sq Ft Lot
- Sprinkler System
Parking
- 2 Car Attached Garage
- Parking Available
- Two Garage Doors
Home Design
- Craftsman Architecture
- Turnkey
- Slab Foundation
- Asphalt Roof
- HardiePlank Type
Interior Spaces
- 1,761 Sq Ft Home
- Built-In Features
- High Ceiling
- Ceiling Fan
- Recessed Lighting
- Double Pane Windows
- Blinds
- Family Room with Fireplace
- Laundry Room
Kitchen
- Eat-In Kitchen
- Convection Oven
- Gas Range
- Microwave
- Dishwasher
- Granite Countertops
Flooring
- Bamboo
- Carpet
- Stone
Bedrooms and Bathrooms
- 3 Bedrooms
- All Bedrooms Down
- Primary Bedroom Suite
- 2 Full Bathrooms
Utilities
- Central Heating and Cooling System
- 220 Volts in Garage
Additional Features
- Customized Wheelchair Accessible
- Covered patio or porch
- Suburban Location
Listing and Financial Details
- Assessor Parcel Number 016010085000
Community Details
Overview
- No Home Owners Association
- Built by Tom Provost
Security
- Card or Code Access
Ownership History
Purchase Details
Purchase Details
Home Financials for this Owner
Home Financials are based on the most recent Mortgage that was taken out on this home.Purchase Details
Home Financials for this Owner
Home Financials are based on the most recent Mortgage that was taken out on this home.Purchase Details
Home Financials for this Owner
Home Financials are based on the most recent Mortgage that was taken out on this home.Purchase Details
Purchase Details
Similar Homes in Chico, CA
Home Values in the Area
Average Home Value in this Area
Purchase History
| Date | Type | Sale Price | Title Company |
|---|---|---|---|
| Grant Deed | -- | None Available | |
| Grant Deed | -- | None Available | |
| Grant Deed | $347,000 | Fidelity Natl Title Co Of Ca | |
| Grant Deed | $329,000 | Mid Valley Title & Escrow Co | |
| Grant Deed | $75,000 | Mid Valley Title & Escrow Co | |
| Interfamily Deed Transfer | -- | None Available | |
| Interfamily Deed Transfer | -- | Mid Valley Title & Escrow Co |
Mortgage History
| Date | Status | Loan Amount | Loan Type |
|---|---|---|---|
| Previous Owner | $289,000 | New Conventional | |
| Previous Owner | $67,500 | Seller Take Back |
Property History
| Date | Event | Price | Change | Sq Ft Price |
|---|---|---|---|---|
| 04/26/2016 04/26/16 | Sold | $347,000 | 0.0% | $197 / Sq Ft |
| 04/14/2016 04/14/16 | Pending | -- | -- | -- |
| 04/11/2016 04/11/16 | Price Changed | $347,000 | -0.4% | $197 / Sq Ft |
| 03/16/2016 03/16/16 | For Sale | $348,500 | +5.6% | $198 / Sq Ft |
| 08/08/2015 08/08/15 | Sold | $330,000 | +0.3% | $187 / Sq Ft |
| 07/09/2015 07/09/15 | Pending | -- | -- | -- |
| 06/22/2015 06/22/15 | For Sale | $329,000 | -- | $187 / Sq Ft |
Tax History Compared to Growth
Tax History
| Year | Tax Paid | Tax Assessment Tax Assessment Total Assessment is a certain percentage of the fair market value that is determined by local assessors to be the total taxable value of land and additions on the property. | Land | Improvement |
|---|---|---|---|---|
| 2025 | $4,455 | $410,768 | $142,051 | $268,717 |
| 2024 | $4,455 | $402,715 | $139,266 | $263,449 |
| 2023 | $4,453 | $394,820 | $136,536 | $258,284 |
| 2022 | $4,352 | $387,079 | $133,859 | $253,220 |
| 2021 | $4,342 | $379,490 | $131,235 | $248,255 |
| 2020 | $4,411 | $375,600 | $129,890 | $245,710 |
| 2019 | $4,279 | $368,237 | $127,344 | $240,893 |
| 2018 | $4,116 | $361,018 | $124,848 | $236,170 |
| 2017 | $4,053 | $353,940 | $122,400 | $231,540 |
| 2016 | $3,508 | $329,000 | $120,000 | $209,000 |
| 2015 | $1,608 | $127,498 | $76,498 | $51,000 |
| 2014 | $1,062 | $75,000 | $75,000 | $0 |
Agents Affiliated with this Home
-

Seller's Agent in 2016
Kendra DiGrazia
Ballou Company
(530) 826-6778
25 Total Sales
-
K
Seller's Agent in 2015
Ken Martin
Century 21 Select Real Estate, Inc.
-
A
Buyer's Agent in 2015
Aaron Wolfsberger
Keller Williams Realty Chico Area
Map
Source: California Regional Multiple Listing Service (CRMLS)
MLS Number: CH16055531
APN: 016-010-085-000
- 2822 Mariposa Ave
- 2746 Swallowtail Way
- 1377 Lucy Way
- 46 Artesia Dr
- 1101 Admiral Ln
- 10 Lacewing Ct
- 1 Alden Ct
- 1085 Admiral Ln
- 27 Garden Park Dr
- 3140 Rae Creek Dr
- 9 Benton Ave
- 1273 East Ave
- 3109 Rae Creek Dr
- 5 Gazania Ct
- 7 Gazania Ct
- 13 Avante Way
- 2722 Escallonia Way
- 3097 Hudson Ave
- 2848 Marigold Ave
- 11 Maddie Ct
