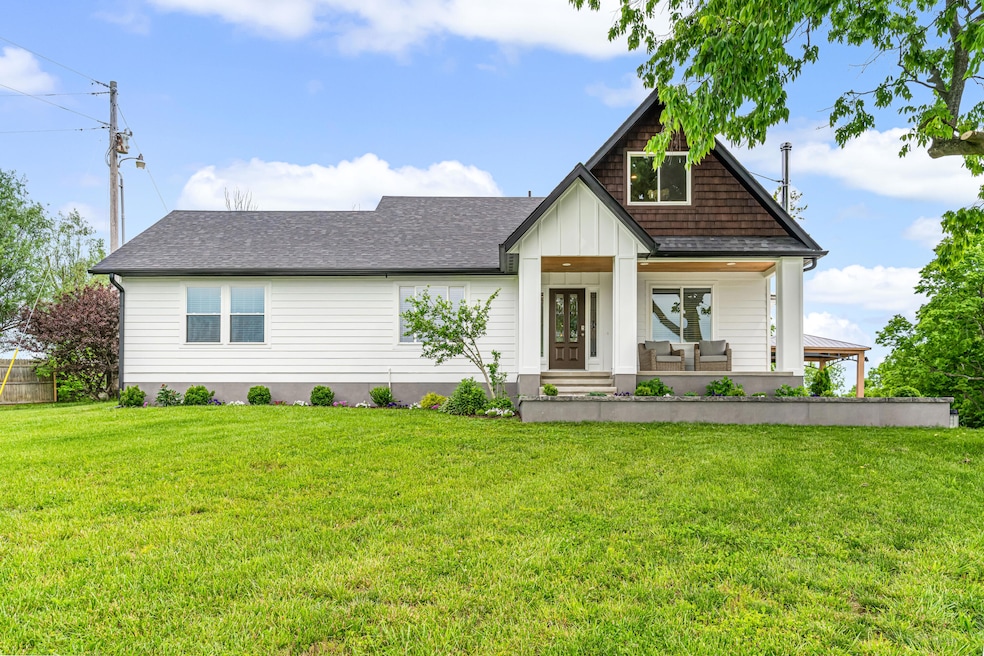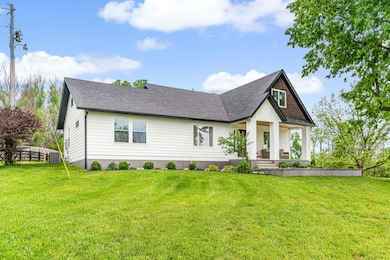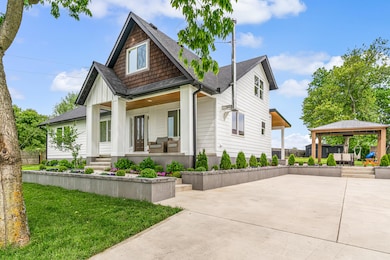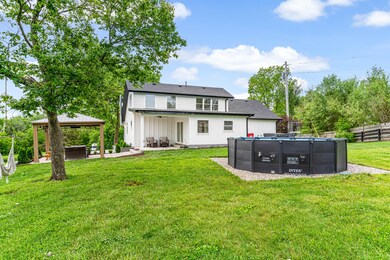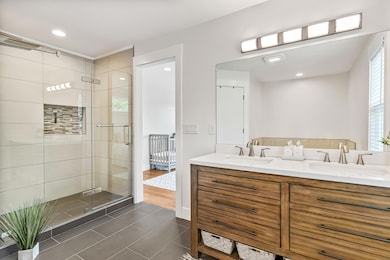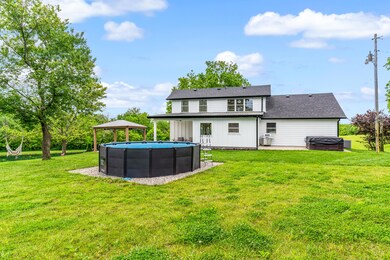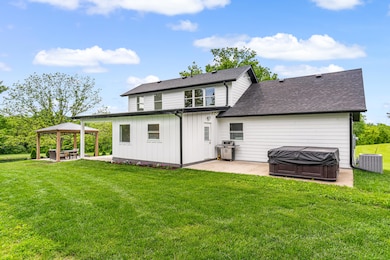
1251 Wilmore Rd Nicholasville, KY 40356
West Nicholasville NeighborhoodEstimated payment $4,501/month
Highlights
- Above Ground Pool
- Waterfront
- Secluded Lot
- West Jessamine Middle School Rated A-
- 7.89 Acre Lot
- Wooded Lot
About This Home
This is more than just a home — it's an experience. Tucked away on 7.89 breathtaking acres, with a spring-fed pond, a flowing creek, and a fully updated dream home, this property is a rare find everyone hopes for... but only a few ever discover. From the moment you enter, you'll feel it: peace, privacy, and possibility. Whether you're watching the sun rise over the water, taking a swim in your pond, or relaxing by the pool under the stars — life here feels like a retreat, yet you're just minutes from the heart of town. The home is beautifully remodeled, Designed to impress! Every inch of this home has been thoughtfully updated for style, comfort, and function. With 4 spacious bedrooms, 3 designer bathrooms, and an open-concept main level flooded with natural light, the layout is as inviting as it is practical. The kitchen is a showstopper: oversized island, quartz countertops, custom tile backsplash, and a massive walk-in pantry with butcher block counters. The living room, anchored by a cozy wood-burning fireplace, flows effortlessly into the dining space — perfect for gatherings or quiet evenings in. The primary suite is a true retreat with a spa-style bath, walk-in tiled shower, deep soaking tub, and custom walk-in closet. Another bedroom on the main level offer flexibility for guests or office space, and upstairs you'll find two additional bedrooms, a full bath, and a bonus room that adapts to your lifestyle. Outside, it's your own private estate. Swim in the pool, soak in the hot tub, or relax under the gazebo with a drink in hand. Wander down to the pond or sit by the creek and listen to the water run. Wildlife, mature trees, open space, it's all here. Plus, there's a 40x24 workshop with electric and water, perfect for a hobby studio, or ultimate storage solution. It's almost unheard of to find a property this expansive and serene, with a home this updated, this close to town. You're minutes to downtown Nicholasville, shopping, dining, and schools but the moment you turn onto the driveway, the world fades away. If you've been waiting for that once-in-a-lifetime kind of property... this is it. Schedule your showing today!
Home Details
Home Type
- Single Family
Est. Annual Taxes
- $2,304
Lot Details
- 7.89 Acre Lot
- Waterfront
- Property fronts a private road
- Partially Fenced Property
- Wood Fence
- Wire Fence
- Secluded Lot
- Wooded Lot
Parking
- Driveway
Property Views
- Water
- Woods
- Farm
Home Design
- Block Foundation
- Shingle Roof
- HardiePlank Type
Interior Spaces
- 2,184 Sq Ft Home
- 2-Story Property
- Ceiling Fan
- Wood Burning Fireplace
- Living Room with Fireplace
- Dining Area
- Bonus Room
- Utility Room
- Crawl Space
Kitchen
- Eat-In Kitchen
- Breakfast Bar
- Double Oven
- Cooktop
- Dishwasher
Flooring
- Wood
- Carpet
- Tile
Bedrooms and Bathrooms
- 4 Bedrooms
- Primary Bedroom on Main
- Walk-In Closet
- 3 Full Bathrooms
Laundry
- Laundry on main level
- Washer and Electric Dryer Hookup
Pool
- Above Ground Pool
- Outdoor Pool
- Spa
Outdoor Features
- Patio
- Storage Shed
- Porch
Schools
- Rosenwald Elementary School
- West Jessamine Middle School
- Not Applicable Middle School
- West Jess High School
Utilities
- Cooling Available
- Heating System Uses Natural Gas
- Heat Pump System
- Tankless Water Heater
- Septic Tank
Community Details
- No Home Owners Association
- Whispering Hills Subdivision
Listing and Financial Details
- Assessor Parcel Number 046-00-00-008.00
Map
Home Values in the Area
Average Home Value in this Area
Tax History
| Year | Tax Paid | Tax Assessment Tax Assessment Total Assessment is a certain percentage of the fair market value that is determined by local assessors to be the total taxable value of land and additions on the property. | Land | Improvement |
|---|---|---|---|---|
| 2024 | $2,304 | $200,000 | $115,000 | $85,000 |
| 2023 | $2,236 | $200,000 | $115,000 | $85,000 |
| 2022 | $2,239 | $200,000 | $115,000 | $85,000 |
| 2021 | $2,247 | $200,000 | $115,000 | $85,000 |
| 2020 | $1,968 | $175,000 | $100,000 | $75,000 |
| 2019 | $1,945 | $175,000 | $100,000 | $75,000 |
| 2018 | $1,944 | $175,000 | $100,000 | $75,000 |
| 2017 | $1,855 | $175,000 | $100,000 | $75,000 |
| 2016 | $1,855 | $175,000 | $100,000 | $75,000 |
| 2015 | $1,855 | $175,000 | $100,000 | $75,000 |
| 2014 | $1,825 | $175,000 | $100,000 | $75,000 |
Property History
| Date | Event | Price | Change | Sq Ft Price |
|---|---|---|---|---|
| 05/24/2025 05/24/25 | Pending | -- | -- | -- |
| 05/21/2025 05/21/25 | For Sale | $769,900 | -- | $353 / Sq Ft |
Purchase History
| Date | Type | Sale Price | Title Company |
|---|---|---|---|
| Deed | $157,500 | None Available |
Similar Homes in Nicholasville, KY
Source: ImagineMLS (Bluegrass REALTORS®)
MLS Number: 25010616
APN: 046-00-00-008.00
- 104 Lone Oak Dr
- 100 Juniper Dr
- 114 Lone Oak Dr
- 300 Juniper Dr
- 221 Courchelle Dr
- 134 Eagle Nest Dr
- 119 Allison Cir Unit 2
- 227 Baybrook Cir
- 315 Courchelle Dr
- 123 Fairway Dr
- 333 Courchelle Dr
- 120 Derby Dr
- 113 Derby Dr
- 437 Kevin Dr
- 568 Thames Cir
- 121 Wyatt Ct
- 813 Hickory Hill Dr
- 204 Brome Dr
- 112 Bernie Trail
- 217 Brome Dr
